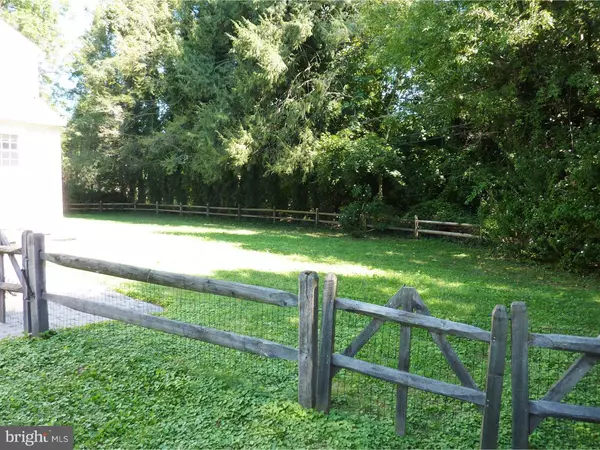$340,000
$340,000
For more information regarding the value of a property, please contact us for a free consultation.
506 OAKCREST LN Wallingford, PA 19086
4 Beds
3 Baths
2,068 SqFt
Key Details
Sold Price $340,000
Property Type Single Family Home
Sub Type Detached
Listing Status Sold
Purchase Type For Sale
Square Footage 2,068 sqft
Price per Sqft $164
Subdivision None Available
MLS Listing ID 1003942153
Sold Date 10/28/16
Style Colonial
Bedrooms 4
Full Baths 2
Half Baths 1
HOA Y/N N
Abv Grd Liv Area 2,068
Originating Board TREND
Year Built 1950
Annual Tax Amount $8,949
Tax Year 2016
Lot Size 0.455 Acres
Acres 0.46
Lot Dimensions 154X140
Property Description
Welcome home to this lovely 4 bedroom, 2.5 bath Colonial situated on a quiet tree lined cul-de-sac street in Wallingford-Swarthmore School District. This home boasts beautiful hardwood floors, updated kitchen w/granite counters, fresh paint, dining room, study/library/office, half bath, great room w/propane fueled fireplace, screened in sun porch. The upper level boasts 4 large bedrooms, a master suite with his/her closets, updated master bath, updated hall bath and 3 additional large bedroom. Newer windows, furnace, central air, sump pump w/french drain, hot water heater, fenced-in yard. Simply ideal central location. The location is second none & is close to Train line R3 to Philadelphia, I476, I95, Delaware, New Jersey & the Commodore Barry bridge, shopping, schools, pool & country club. Schedule your personal tour today as this beauty will not last. Priced below market value. Hurry! You won't want to miss this.
Location
State PA
County Delaware
Area Nether Providence Twp (10434)
Zoning R
Rooms
Other Rooms Living Room, Dining Room, Primary Bedroom, Bedroom 2, Bedroom 3, Kitchen, Bedroom 1, Other, Attic
Basement Full
Interior
Interior Features Primary Bath(s), Ceiling Fan(s), Stall Shower, Kitchen - Eat-In
Hot Water S/W Changeover
Heating Oil, Forced Air
Cooling Central A/C
Flooring Wood, Tile/Brick
Fireplaces Number 1
Fireplaces Type Gas/Propane
Equipment Dishwasher, Refrigerator, Energy Efficient Appliances
Fireplace Y
Window Features Energy Efficient,Replacement
Appliance Dishwasher, Refrigerator, Energy Efficient Appliances
Heat Source Oil
Laundry Basement
Exterior
Garage Spaces 4.0
Fence Other
Utilities Available Cable TV
Water Access N
Roof Type Shingle
Accessibility None
Total Parking Spaces 4
Garage N
Building
Lot Description Flag, Front Yard, Rear Yard, SideYard(s)
Story 2
Sewer Public Sewer
Water Public
Architectural Style Colonial
Level or Stories 2
Additional Building Above Grade
New Construction N
Schools
High Schools Strath Haven
School District Wallingford-Swarthmore
Others
Senior Community No
Tax ID 34-00-01745-00
Ownership Fee Simple
Acceptable Financing Conventional, FHA 203(b)
Listing Terms Conventional, FHA 203(b)
Financing Conventional,FHA 203(b)
Read Less
Want to know what your home might be worth? Contact us for a FREE valuation!

Our team is ready to help you sell your home for the highest possible price ASAP

Bought with Lauren Asselta • Long & Foster-Folsom
GET MORE INFORMATION





