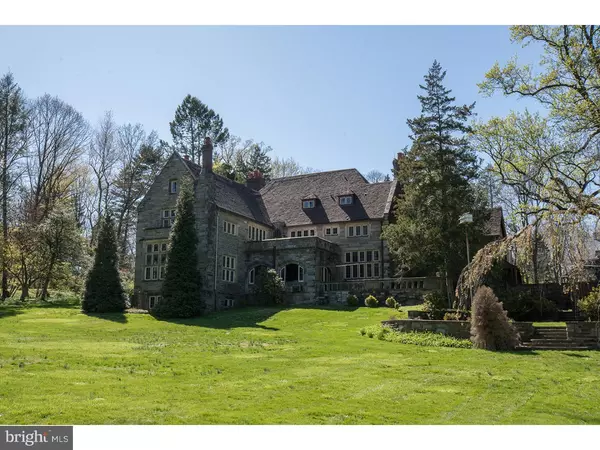$1,510,000
$1,975,000
23.5%For more information regarding the value of a property, please contact us for a free consultation.
365 CONESTOGA RD Wayne, PA 19087
8 Beds
9 Baths
8,837 SqFt
Key Details
Sold Price $1,510,000
Property Type Single Family Home
Sub Type Detached
Listing Status Sold
Purchase Type For Sale
Square Footage 8,837 sqft
Price per Sqft $170
Subdivision None Available
MLS Listing ID 1003933561
Sold Date 03/08/17
Style Tudor
Bedrooms 8
Full Baths 7
Half Baths 2
HOA Y/N N
Abv Grd Liv Area 8,837
Originating Board TREND
Year Built 1901
Annual Tax Amount $35,310
Tax Year 2017
Lot Size 2.891 Acres
Acres 2.89
Lot Dimensions 396X318
Property Description
Treasured Masterpiece - Priced to sell!! Welcome to "The Jewel" of South Wayne. This stunning stone Normandy Estate was meticulously crafted in the 1920's by Henry E. Baton Construction Company for its original owner, Frederick P. Ristine. It is majestically set on the original 2 1/2 acre site, surrounded by the carefully designed gardens and terraces offering complete privacy with specimen plantings. Incredible architectural features include beautifully pointed Foxcroft native stone construction with Belgian tiled roof, large gracious rooms with breathtaking stained and leaded glass windows with Indiana limestone sills, soaring ceilings heights with exquisitely designed plaster crown moldings, rich carved paneling and millwork, beautiful random width original oak and pine exposed floors and a wonderful open flow leading out to expansive outdoor spaces and the private grounds. Brand new boiler, water heater, updated electric and all asbestos removed. This impressive property features materials, craftsmanship, designs and perfectly preserved details rarely seen on the Main Line. Close to renowned schools, all forms of transportation, shopping, restaurants and more. Ductwork for entral air is installed throughout. New condensers are needed. All reasonable offers will be negotiated.
Location
State PA
County Delaware
Area Radnor Twp (10436)
Zoning RES
Rooms
Other Rooms Living Room, Dining Room, Primary Bedroom, Bedroom 2, Bedroom 3, Kitchen, Family Room, Bedroom 1, In-Law/auPair/Suite, Laundry, Other, Attic
Basement Full, Outside Entrance
Interior
Interior Features Primary Bath(s), Kitchen - Island, Butlers Pantry, Stain/Lead Glass, Elevator, Exposed Beams, Wet/Dry Bar, Dining Area
Hot Water Natural Gas
Heating Gas, Hot Water
Cooling Central A/C
Flooring Wood, Fully Carpeted, Tile/Brick, Marble
Fireplaces Type Stone
Equipment Cooktop, Oven - Double, Dishwasher, Refrigerator
Fireplace N
Window Features Bay/Bow
Appliance Cooktop, Oven - Double, Dishwasher, Refrigerator
Heat Source Natural Gas
Laundry Upper Floor
Exterior
Exterior Feature Roof, Patio(s)
Garage Spaces 5.0
Water Access N
Roof Type Pitched,Tile
Accessibility None
Porch Roof, Patio(s)
Attached Garage 2
Total Parking Spaces 5
Garage Y
Building
Story 3+
Foundation Stone
Sewer Public Sewer
Water Public
Architectural Style Tudor
Level or Stories 3+
Additional Building Above Grade
Structure Type Cathedral Ceilings,9'+ Ceilings
New Construction N
Schools
School District Radnor Township
Others
Senior Community No
Tax ID 36-03-01601-00
Ownership Fee Simple
Security Features Security System
Acceptable Financing Conventional
Listing Terms Conventional
Financing Conventional
Read Less
Want to know what your home might be worth? Contact us for a FREE valuation!

Our team is ready to help you sell your home for the highest possible price ASAP

Bought with Georgann Bernabeo • BHHS Fox & Roach Wayne-Devon

GET MORE INFORMATION





