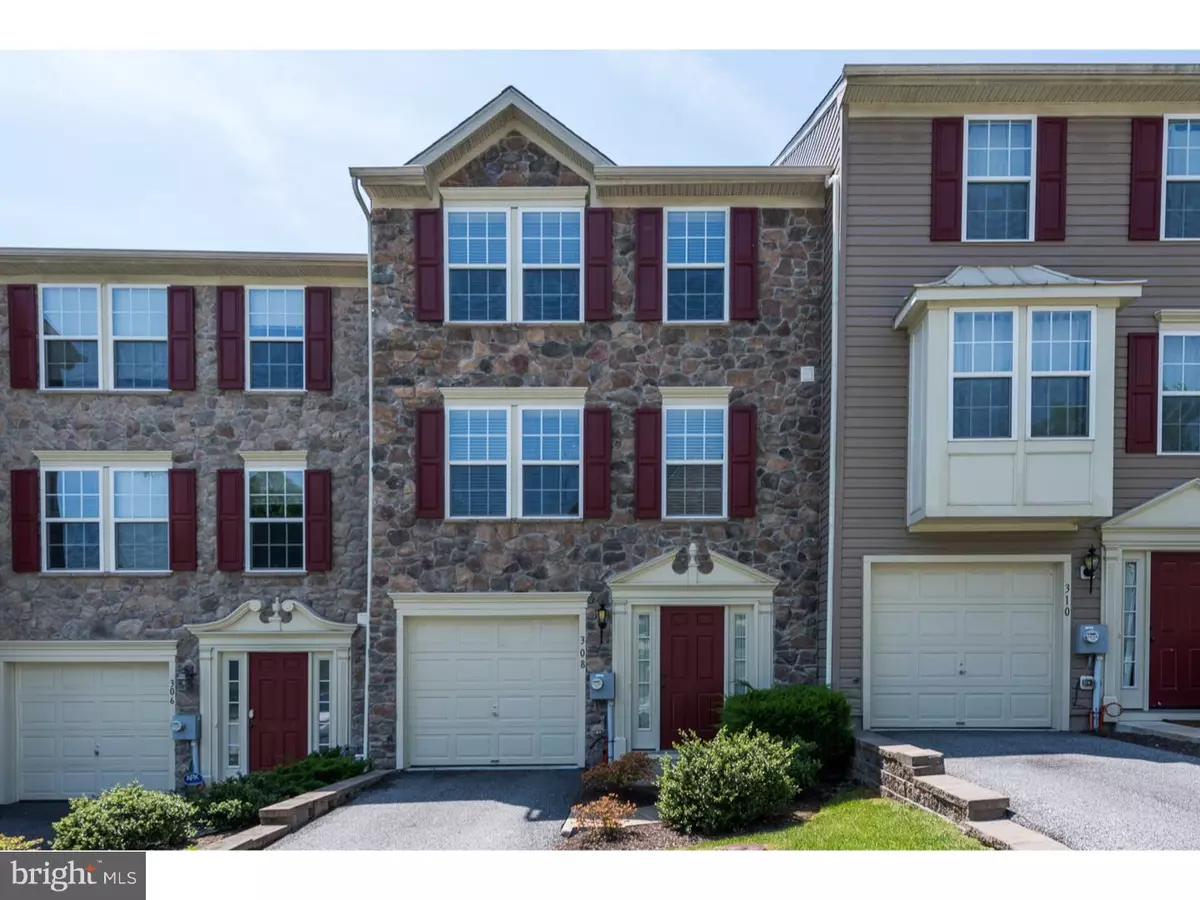$289,000
$300,000
3.7%For more information regarding the value of a property, please contact us for a free consultation.
308 BURNT CHURCH CT Media, PA 19063
3 Beds
3 Baths
1,920 SqFt
Key Details
Sold Price $289,000
Property Type Townhouse
Sub Type Interior Row/Townhouse
Listing Status Sold
Purchase Type For Sale
Square Footage 1,920 sqft
Price per Sqft $150
Subdivision Willowbank
MLS Listing ID 1003923721
Sold Date 07/29/16
Style Colonial
Bedrooms 3
Full Baths 2
Half Baths 1
HOA Fees $140/mo
HOA Y/N Y
Abv Grd Liv Area 1,920
Originating Board TREND
Year Built 2007
Annual Tax Amount $5,534
Tax Year 2016
Lot Size 871 Sqft
Acres 0.02
Property Description
Mint condition 3 Bedroom 2.5 Bath Townhouse in sought after Willowbank. Very convenient to Elwyn Train Station, downtown Media and major arteries. Entry Foyer with 12 x 12 ceramic tile floor & coat closet, daylight walk-out Basement ready to be finished with Laundry hook ups, access to 1 car Garage. The main level features a gorgeous Kitchen with maple cabinetry, center island, granite counter tops and attractive GE appliances, Breakfast Area, Morning Room with gas fireplace featuring a slate hearth and full floor to ceiling cultured stone. Hardwood floors are included in Kitchen, Breakfast Room and Morning Room. Dining Room and Living Room with lots of bright windows & Powder Room. 2nd floor ? Spacious Master Suite with pretty views, Master Bath with double vanity, ceramic tiled floor, ceramic tiled shower and Whirlpool tub. Two additional Bedrooms and Hall Bath with ceramic tiled floor. Hunter Douglas Window treatments throughout, Whole house surge protector, new refrigerator 2014 & Casablanca ceiling fans. The perfect location, practically new condition & situated within the acclaimed Rose Tree Media School System.
Location
State PA
County Delaware
Area Middletown Twp (10427)
Zoning RESID
Rooms
Other Rooms Living Room, Dining Room, Primary Bedroom, Bedroom 2, Kitchen, Bedroom 1, Laundry, Other
Basement Full, Unfinished, Outside Entrance
Interior
Interior Features Primary Bath(s), Kitchen - Island, Dining Area
Hot Water Natural Gas
Heating Gas, Forced Air
Cooling Central A/C
Flooring Wood, Fully Carpeted, Tile/Brick
Fireplaces Number 1
Fireplaces Type Stone
Equipment Built-In Range, Oven - Self Cleaning, Dishwasher, Disposal
Fireplace Y
Appliance Built-In Range, Oven - Self Cleaning, Dishwasher, Disposal
Heat Source Natural Gas
Laundry Lower Floor
Exterior
Garage Spaces 2.0
Utilities Available Cable TV
Water Access N
Roof Type Shingle
Accessibility None
Attached Garage 1
Total Parking Spaces 2
Garage Y
Building
Story 3+
Foundation Concrete Perimeter
Sewer Public Sewer
Water Public
Architectural Style Colonial
Level or Stories 3+
Additional Building Above Grade
Structure Type 9'+ Ceilings
New Construction N
Schools
Elementary Schools Glenwood
Middle Schools Springton Lake
High Schools Penncrest
School District Rose Tree Media
Others
Senior Community No
Tax ID 27-00-00241-54
Ownership Fee Simple
Read Less
Want to know what your home might be worth? Contact us for a FREE valuation!

Our team is ready to help you sell your home for the highest possible price ASAP

Bought with Vanessa M Horne • BHHS Fox & Roach-Chadds Ford

GET MORE INFORMATION





