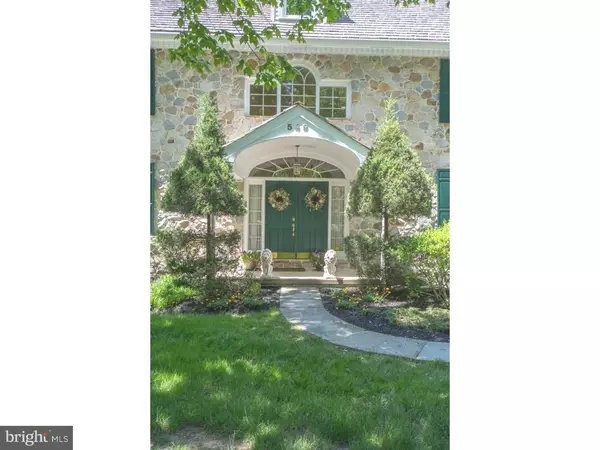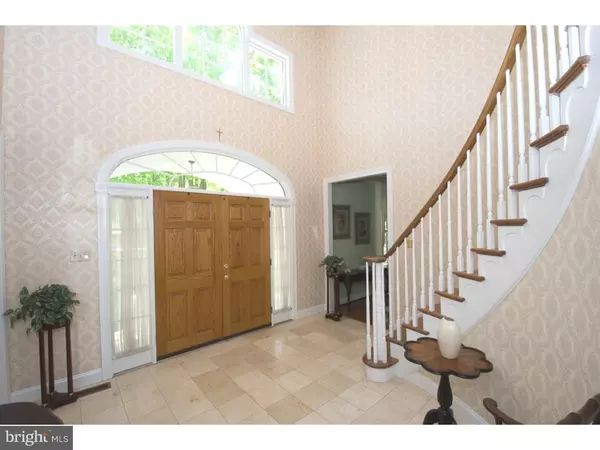$779,000
$795,000
2.0%For more information regarding the value of a property, please contact us for a free consultation.
549 S HEILBRON DR Media, PA 19063
5 Beds
6 Baths
5,000 SqFt
Key Details
Sold Price $779,000
Property Type Single Family Home
Sub Type Detached
Listing Status Sold
Purchase Type For Sale
Square Footage 5,000 sqft
Price per Sqft $155
Subdivision Heilbron
MLS Listing ID 1003921483
Sold Date 07/15/16
Style Colonial
Bedrooms 5
Full Baths 4
Half Baths 2
HOA Y/N N
Abv Grd Liv Area 5,000
Originating Board TREND
Year Built 1995
Annual Tax Amount $15,609
Tax Year 2016
Lot Size 1.400 Acres
Acres 1.4
Property Sub-Type Detached
Property Description
This elegant and distinctive "John Thompson" built, center Hall Colonial located in the prestigious neighborhood of South Heilbron, features a home built with superior craftmanship and an eye for detail. A perfect home to raise a family and an ideal design for people who love to entertain. The great open floor plan and finished walk-out Basement with wet bar can easily handle large crowds at parties. Enter the beautiful two story Foyer with marble floor, curved staircase, one will notice the elegant custom millwork, site finished hardwood floors through-out the first floor, a gourmet "Chef's" Eat-In Kitchen with cherry wood cabinets, granite counters and terraced granite center island, tiled backsplash and adjoining Breakfast Area with exit to Deck. Spacious Family Room with floor to ceiling stone gas fireplace, captivating wall to wall windows and two sliding doors to Deck. Study/Office, formal Living Room with gas fireplace and marble hearth, elegant Dining Room, two Powder Rooms, Laundry Room with outside exit, entry to 3 car Garage and rear stairway to second floor with an open landing overlooking the Family Room and leading to a delightful Master Bedroom Suite with tray ceiling, two walk-in organized closets, Sitting Room with pocket doors, Dressing Room with vanity, tiled Master Bath with double vanities, Jacuzzi tub, separate glass enclosed shower stall. Tiled Hall Bath with tub shower, Guest Bedroom with full Bath, 2 additional large Bedrooms, all Bedrooms feature walk-in closets. The Beautifully finished daylight, walk-out Basement offers a large Recreation Room with sliders to rear yard, Gym Room/closet, Music Room/closet and slider to rear yard, full Bath with tiled shower stall and linen closet. Quality upgrades, improvements include 3 zone heating and newer heater on 1st floor (2013), wood shake roof (2013), neutral wall to wall carpet on 2nd floor and Basement, new custom paint in Master Bedroom Suite and Master Bath, Argon low"E" with sun clear window replacement(2013). Gorgeous, meticulously maintained home convenient to Philadelphia Airport, train, major arteries, charming Media town with fine dining, theater, shops and parks. 1 year HSA Home Warranty included for Buyers.
Location
State PA
County Delaware
Area Middletown Twp (10427)
Zoning RESID
Rooms
Other Rooms Living Room, Dining Room, Primary Bedroom, Bedroom 2, Bedroom 3, Kitchen, Family Room, Bedroom 1, Laundry, Other, Attic
Basement Full, Outside Entrance, Drainage System, Fully Finished
Interior
Interior Features Primary Bath(s), Kitchen - Island, Butlers Pantry, Ceiling Fan(s), Central Vacuum, Wet/Dry Bar, Stall Shower, Kitchen - Eat-In
Hot Water Propane
Heating Electric, Heat Pump - Gas BackUp, Forced Air
Cooling Central A/C
Flooring Wood, Fully Carpeted, Vinyl, Marble
Fireplaces Number 2
Fireplaces Type Marble, Stone, Gas/Propane
Equipment Cooktop, Built-In Range, Oven - Wall, Oven - Double, Oven - Self Cleaning, Dishwasher, Refrigerator, Disposal, Energy Efficient Appliances, Built-In Microwave
Fireplace Y
Window Features Energy Efficient,Replacement
Appliance Cooktop, Built-In Range, Oven - Wall, Oven - Double, Oven - Self Cleaning, Dishwasher, Refrigerator, Disposal, Energy Efficient Appliances, Built-In Microwave
Heat Source Electric
Laundry Main Floor
Exterior
Exterior Feature Deck(s), Porch(es)
Parking Features Inside Access, Garage Door Opener
Garage Spaces 6.0
Fence Other
Utilities Available Cable TV
Water Access N
Roof Type Pitched,Wood
Accessibility None
Porch Deck(s), Porch(es)
Attached Garage 3
Total Parking Spaces 6
Garage Y
Building
Lot Description Cul-de-sac, Level, Open, Trees/Wooded, Front Yard, Rear Yard, SideYard(s)
Story 2
Sewer Public Sewer
Water Public
Architectural Style Colonial
Level or Stories 2
Additional Building Above Grade
Structure Type Cathedral Ceilings,9'+ Ceilings
New Construction N
Schools
Middle Schools Springton Lake
High Schools Penncrest
School District Rose Tree Media
Others
Senior Community No
Tax ID 27-00-00866-48
Ownership Fee Simple
Security Features Security System
Acceptable Financing Conventional
Listing Terms Conventional
Financing Conventional
Read Less
Want to know what your home might be worth? Contact us for a FREE valuation!

Our team is ready to help you sell your home for the highest possible price ASAP

Bought with Christopher R Sellers • Long & Foster Real Estate, Inc.
GET MORE INFORMATION





