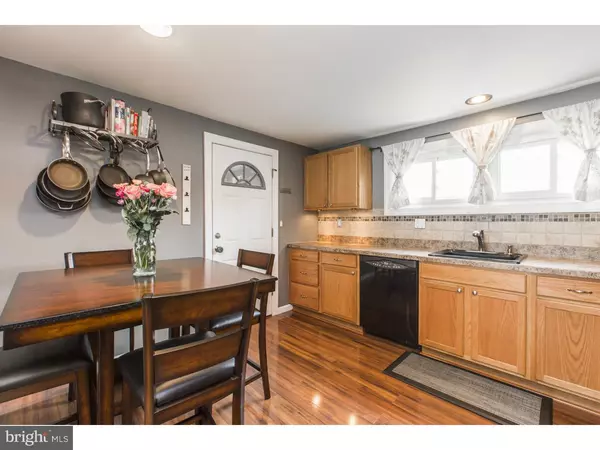$230,000
$234,000
1.7%For more information regarding the value of a property, please contact us for a free consultation.
4120 S LEE LN Aston, PA 19014
3 Beds
2 Baths
1,640 SqFt
Key Details
Sold Price $230,000
Property Type Single Family Home
Sub Type Detached
Listing Status Sold
Purchase Type For Sale
Square Footage 1,640 sqft
Price per Sqft $140
Subdivision Bridgewater Farms
MLS Listing ID 1003915867
Sold Date 05/13/16
Style Ranch/Rambler
Bedrooms 3
Full Baths 2
HOA Y/N N
Abv Grd Liv Area 1,640
Originating Board TREND
Year Built 1954
Annual Tax Amount $4,334
Tax Year 2016
Lot Size 9,322 Sqft
Acres 0.21
Lot Dimensions 75X96
Property Sub-Type Detached
Property Description
Amazing single family ranch with all the bells and whistles! Gorgeously refinished throughout. Enter through the living room, where you'll find a bright and cozy room with a neutral palette - you can just move right in! Moving through to the eat-in-kitchen with hardwood flooring, granite counter tops, tiled back splash and plenty of cabinet space, with an exit to the spacious back yard. Completing the first floor are 3 bedrooms and a full bathroom. Making your way downstairs to the finished basement you'll find an entertainer's dream! Tiled flooring, carpeting, wood burning stove, a second full bath and separate laundry area, with outdoor access to the back yard. Don't skip by this one and schedule a showing on YOUR new home today!
Location
State PA
County Delaware
Area Aston Twp (10402)
Zoning RES
Rooms
Other Rooms Living Room, Primary Bedroom, Bedroom 2, Kitchen, Family Room, Bedroom 1
Basement Full, Fully Finished
Interior
Interior Features Kitchen - Eat-In
Hot Water Electric
Heating Oil, Forced Air
Cooling Central A/C
Flooring Wood, Fully Carpeted
Fireplace N
Heat Source Oil
Laundry Basement
Exterior
Garage Spaces 2.0
Water Access N
Accessibility None
Attached Garage 1
Total Parking Spaces 2
Garage Y
Building
Story 1
Sewer Public Sewer
Water Public
Architectural Style Ranch/Rambler
Level or Stories 1
Additional Building Above Grade
New Construction N
Schools
Middle Schools Northley
High Schools Sun Valley
School District Penn-Delco
Others
Senior Community No
Tax ID 02-00-02903-00
Ownership Fee Simple
Read Less
Want to know what your home might be worth? Contact us for a FREE valuation!

Our team is ready to help you sell your home for the highest possible price ASAP

Bought with Brooke May-Lynch • Keller Williams Real Estate - Media
GET MORE INFORMATION





