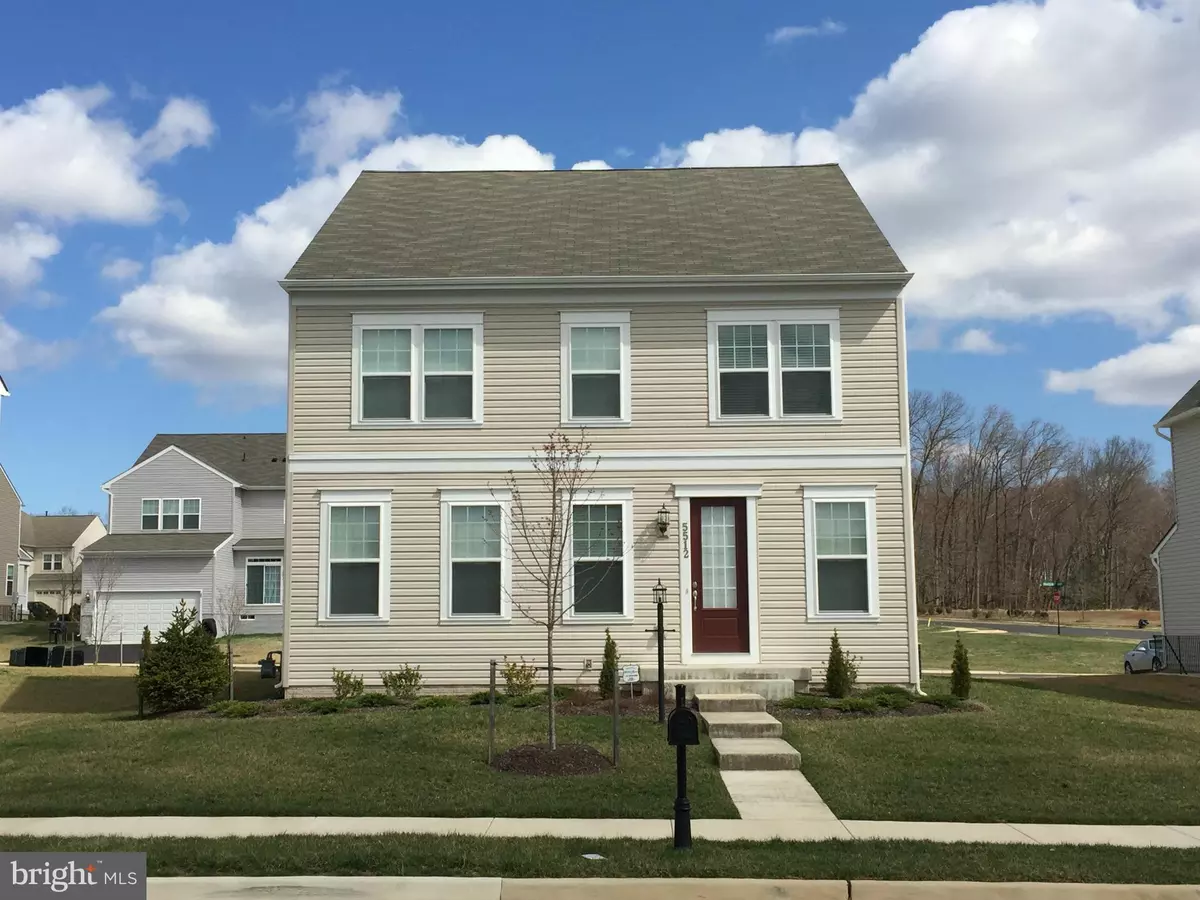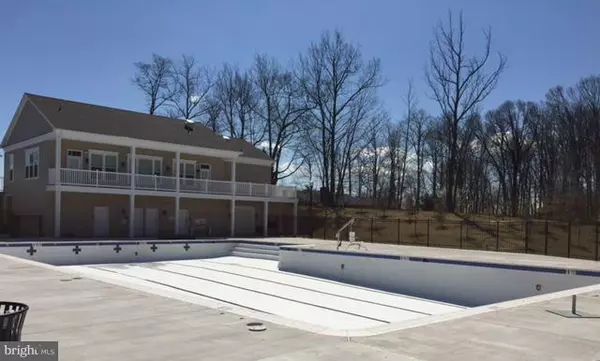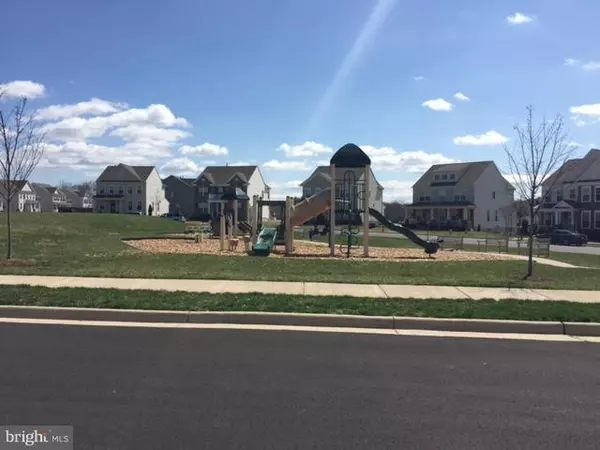$488,000
$498,000
2.0%For more information regarding the value of a property, please contact us for a free consultation.
5501 GRACELYN CT Woodbridge, VA 22193
4 Beds
5 Baths
2,600 SqFt
Key Details
Sold Price $488,000
Property Type Single Family Home
Sub Type Detached
Listing Status Sold
Purchase Type For Sale
Square Footage 2,600 sqft
Price per Sqft $187
Subdivision Hope Hill Crossing
MLS Listing ID 1000277611
Sold Date 02/02/16
Style Traditional
Bedrooms 4
Full Baths 4
Half Baths 1
HOA Fees $105/mo
HOA Y/N Y
Abv Grd Liv Area 2,600
Originating Board MRIS
Year Built 2015
Lot Size 10,186 Sqft
Acres 0.23
Property Sub-Type Detached
Property Description
Corner Lot Photos may show options.
Location
State VA
County Prince William
Rooms
Basement Side Entrance, Partially Finished
Interior
Interior Features Breakfast Area, Kitchen - Gourmet, Kitchen - Island, Combination Kitchen/Living, Dining Area, Crown Moldings, Upgraded Countertops, Primary Bath(s), Wood Floors
Hot Water Natural Gas, 60+ Gallon Tank
Heating Energy Star Heating System
Cooling Central A/C
Fireplaces Number 1
Equipment Washer/Dryer Hookups Only, Cooktop, Disposal, Exhaust Fan, Microwave, Oven - Double, Oven - Wall, Oven/Range - Gas, Refrigerator
Fireplace Y
Window Features Double Pane,Insulated,Screens
Appliance Washer/Dryer Hookups Only, Cooktop, Disposal, Exhaust Fan, Microwave, Oven - Double, Oven - Wall, Oven/Range - Gas, Refrigerator
Heat Source Natural Gas
Exterior
Garage Spaces 2.0
Utilities Available Cable TV Available, Multiple Phone Lines
Amenities Available Common Grounds, Community Center, Jog/Walk Path, Pool - Outdoor, Tot Lots/Playground
Water Access N
Accessibility None
Attached Garage 2
Total Parking Spaces 2
Garage Y
Private Pool N
Building
Story 3+
Sewer Public Sewer
Water Public
Architectural Style Traditional
Level or Stories 3+
Additional Building Above Grade, Below Grade
Structure Type 9'+ Ceilings,2 Story Ceilings
New Construction Y
Others
Senior Community No
Tax ID TBD
Ownership Fee Simple
Special Listing Condition Standard
Read Less
Want to know what your home might be worth? Contact us for a FREE valuation!

Our team is ready to help you sell your home for the highest possible price ASAP

Bought with Gerald R Butchko • ERA Elite Group, REALTORS
GET MORE INFORMATION





