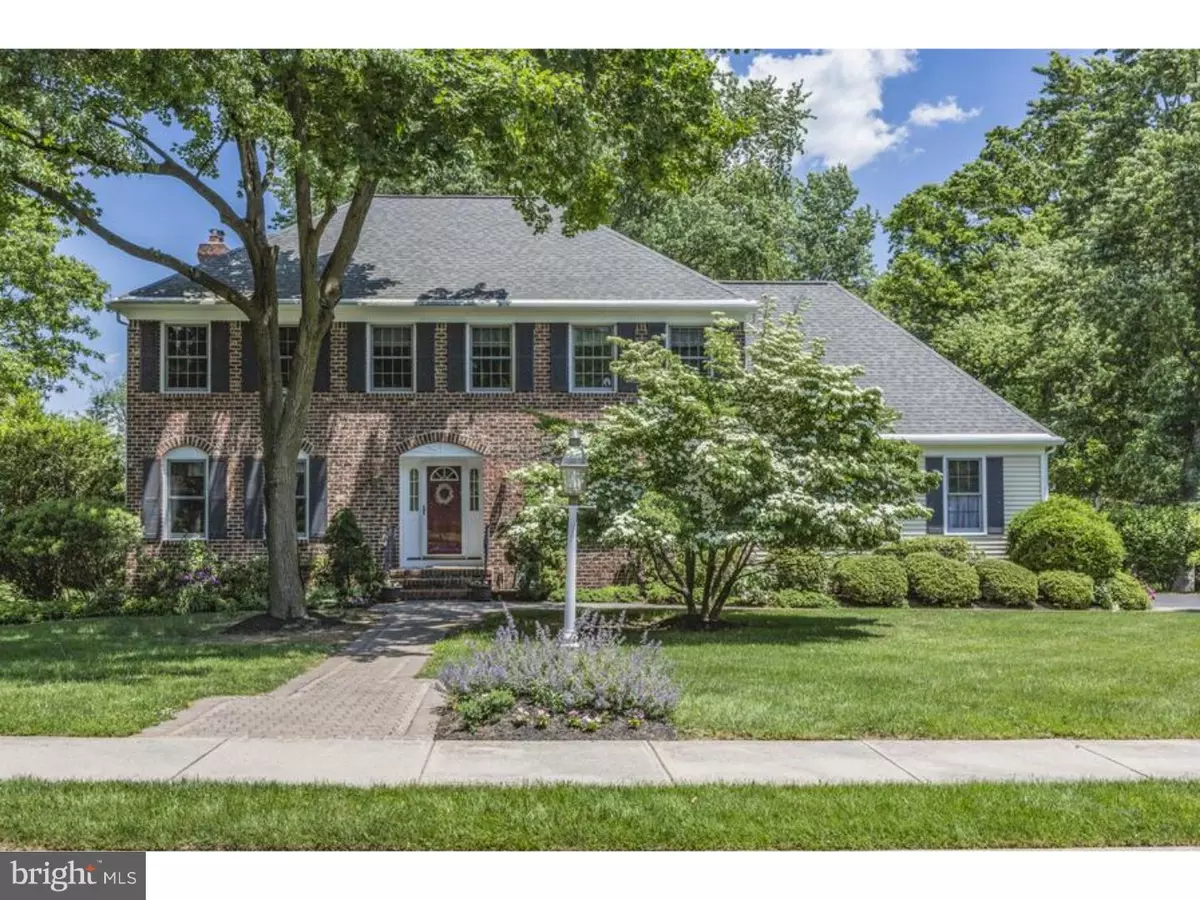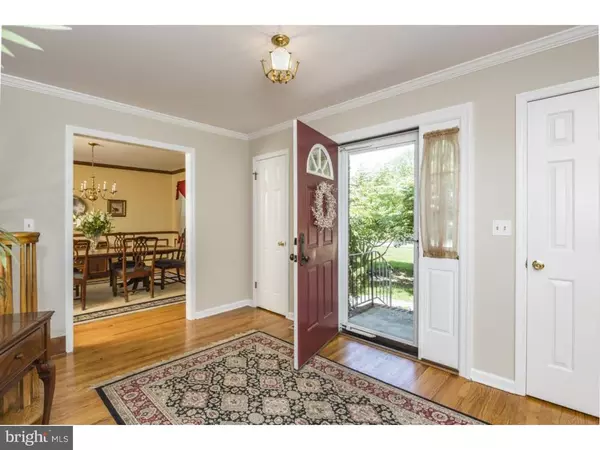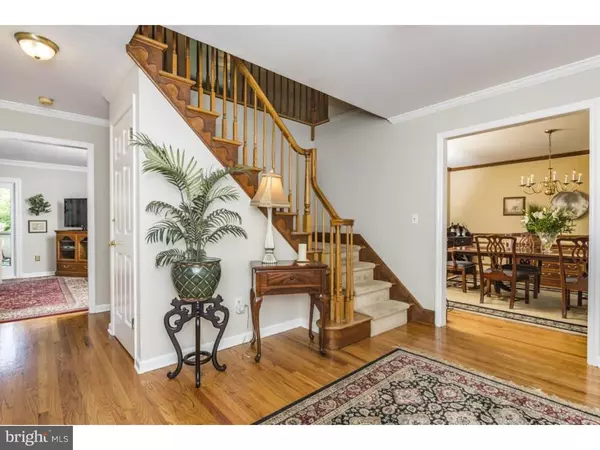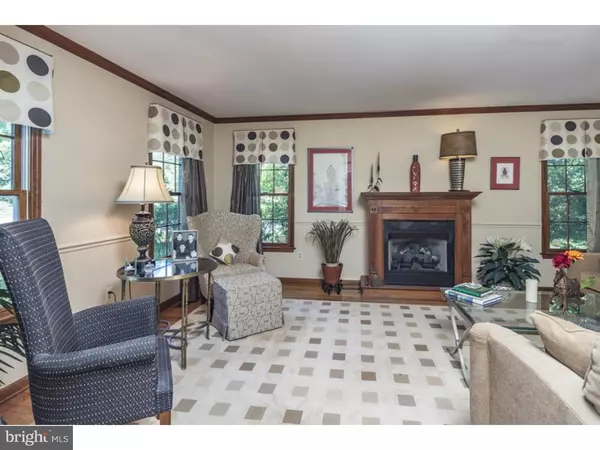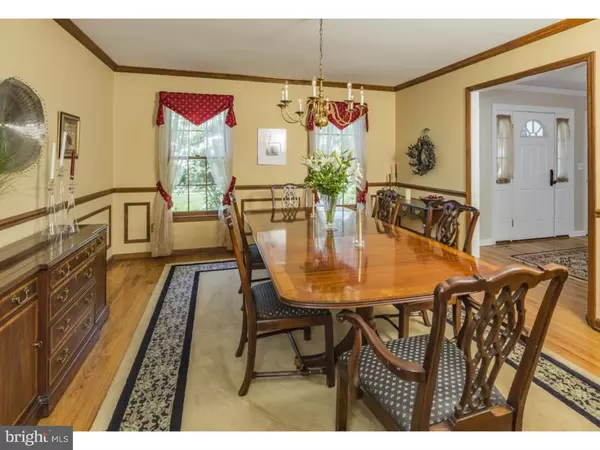$775,000
$799,000
3.0%For more information regarding the value of a property, please contact us for a free consultation.
4 N RIDING DR Pennington, NJ 08534
5 Beds
4 Baths
Key Details
Sold Price $775,000
Property Type Single Family Home
Sub Type Detached
Listing Status Sold
Purchase Type For Sale
Subdivision None Available
MLS Listing ID 1003886259
Sold Date 10/13/16
Style Colonial
Bedrooms 5
Full Baths 3
Half Baths 1
HOA Y/N N
Originating Board TREND
Year Built 1986
Annual Tax Amount $20,423
Tax Year 2016
Lot Dimensions 151
Property Description
Looking for the perfect home in Pennington Boro that has beautifully redone kitchen and baths? You've found it in this handsome brick front Colonial in a sought after Boro neighborhood with double cul de sacs. Five large bedrooms , two with ensuite baths and all with wood floors make up the second floor of this home. The master bath and hall bath have recently been remodeled with high end finishes and design. The first floor features a pretty living room with fireplace, a large dining room with picture frame molding and butler's pantry , a brightly lit family room with brick fireplace, bookshelves and french doors to the spacious outdoor deck, a gorgeous kitchen with granite counters and island as well as a breakfast nook with doors to the deck.There is a mudroom with washer and dryer and beyond that a good size office that overlooks the backyard.The roomy two car garage is attached. The basement is finished with a bar and recreation room with pool table. There is plenty of storage space in the basement as well. There is a whole house gas generator that automatically takes over when the power goes out. The trex deck with lighting runs along the back of the home and overlooks the plush level backyard that backs to pretty woods. Lots of room for all activities . There is a paver patio perfect for a fire pit and a grilling area as well. This is the first time this home has been available for sale.Don't miss this opportunity!
Location
State NJ
County Mercer
Area Pennington Boro (21108)
Zoning R100
Rooms
Other Rooms Living Room, Dining Room, Primary Bedroom, Bedroom 2, Bedroom 3, Kitchen, Family Room, Bedroom 1, Laundry, Other
Basement Full
Interior
Interior Features Butlers Pantry, Dining Area
Hot Water Natural Gas
Heating Gas, Forced Air, Radiant, Programmable Thermostat
Cooling Central A/C
Flooring Wood, Tile/Brick
Fireplaces Number 2
Fireplaces Type Brick
Equipment Dishwasher, Built-In Microwave
Fireplace Y
Appliance Dishwasher, Built-In Microwave
Heat Source Natural Gas
Laundry Main Floor
Exterior
Exterior Feature Deck(s), Patio(s)
Parking Features Garage Door Opener
Garage Spaces 5.0
Water Access N
Roof Type Shingle
Accessibility None
Porch Deck(s), Patio(s)
Attached Garage 2
Total Parking Spaces 5
Garage Y
Building
Story 2
Sewer Public Sewer
Water Public
Architectural Style Colonial
Level or Stories 2
New Construction N
Schools
Elementary Schools Toll Gate Grammar School
Middle Schools Timberlane
High Schools Central
School District Hopewell Valley Regional Schools
Others
Senior Community No
Tax ID 08-00402-00005
Ownership Fee Simple
Security Features Security System
Read Less
Want to know what your home might be worth? Contact us for a FREE valuation!

Our team is ready to help you sell your home for the highest possible price ASAP

Bought with Nancy R Willever • Callaway Henderson Sotheby's Int'l-Pennington

GET MORE INFORMATION

