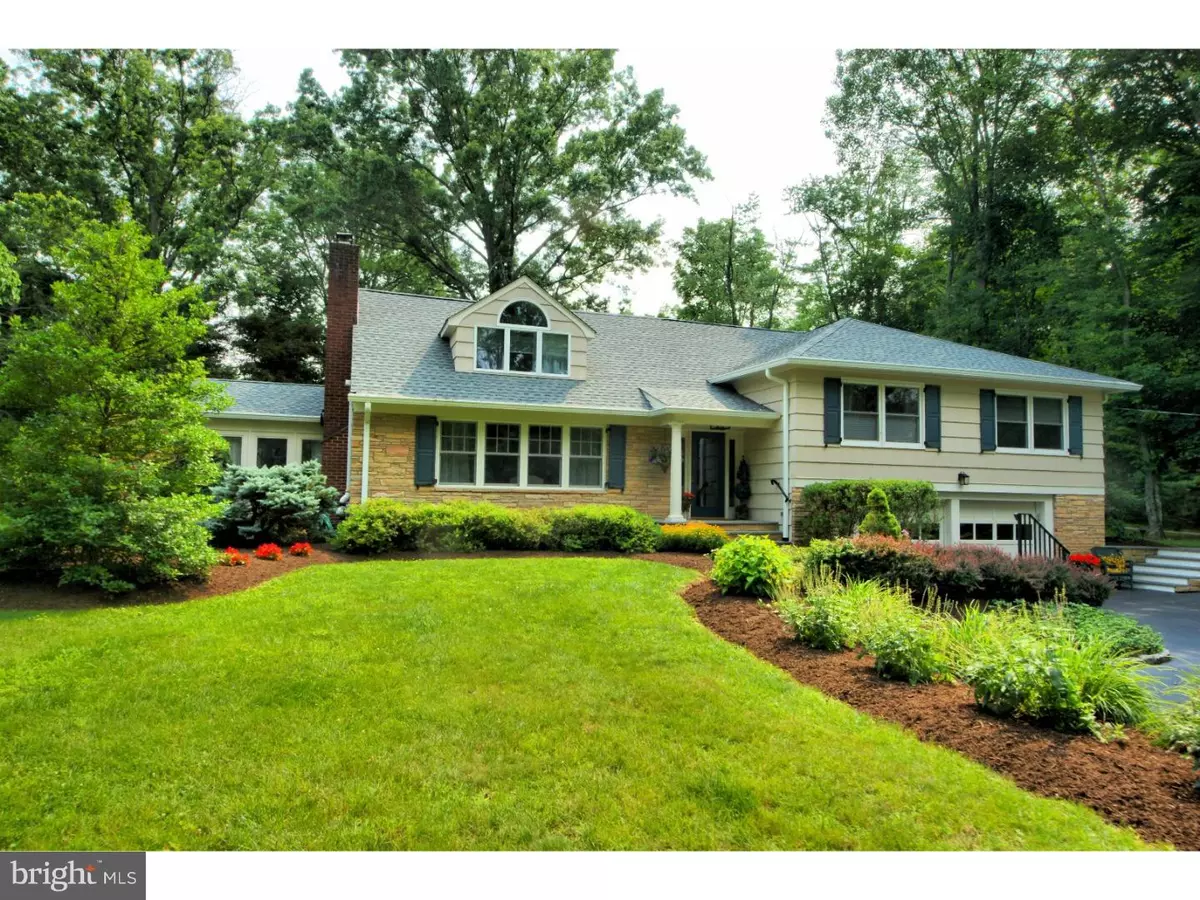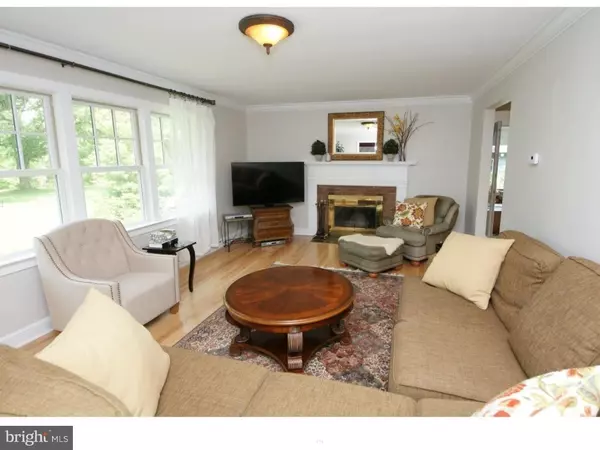$637,000
$647,000
1.5%For more information regarding the value of a property, please contact us for a free consultation.
216 KING GEORGE RD Pennington, NJ 08534
4 Beds
4 Baths
2,764 SqFt
Key Details
Sold Price $637,000
Property Type Single Family Home
Sub Type Detached
Listing Status Sold
Purchase Type For Sale
Square Footage 2,764 sqft
Price per Sqft $230
Subdivision None Available
MLS Listing ID 1003888535
Sold Date 07/01/16
Style Traditional
Bedrooms 4
Full Baths 3
Half Baths 1
HOA Y/N N
Abv Grd Liv Area 2,764
Originating Board TREND
Year Built 1958
Annual Tax Amount $16,438
Tax Year 2015
Lot Size 0.367 Acres
Acres 0.37
Lot Dimensions 100X160
Property Description
Well priced & ready for it's next owner, this meticulously maintained home sits on a beautiful landscaped lot overlooking the Stony Brook River and Kunkel Park. Enjoy the charming historic village of Pennington with local eateries, quaint shops, parks/trails and highly rated schools. A relaxed open floor plan features newly refinished wood flooring, soaring ceilings and decorative trim work. An expansive living room with attractive fireplace and wall of glass overlooks the sloping front lawn. At the heart of the home, a recently renovated eat-in kitchen designed for function and flexibility with professional grade stainless steel appliances, counter seating and custom storage solutions. Adjacent the kitchen, a dining room with beamed vaulted ceiling is bathed in gentle sunlight beneath a palladium window. Nearby the comfortable three season sunroom entices one to unwind after a busy day. A lower level family room is warmed by a second fireplace and equipped with handsome built in cabinetry and bookshelves. On the upper level, a generous sized master bedroom includes en suite bath, walk in closet and an abundance of custom built-in's for storage. Two additional roomy bedrooms on this floor share a hall bath. Tucked away up a separate stairway, the fourth bedroom, with it's own sitting area, full bath, and walk in closet, is perfect for a guest room or family member who prefers more privacy. A true highlight of the property is the exceptionally private grounds featuring blue stone walks ways, rock walls, mature plantings, two-tiered patio for al fresco dining and a fully fenced in-ground pool with paver surround which create an outdoor oasis thoroughly enjoyed all summer long! Seller has made many improvements to the home: NEW FURNACE, AIR CONDITIONER & ELECTRICAL BREAKER PANEL AUGUST 2015, NEW ROOF & GUTTER GUARDS 2014, 1ST FLOOR HARDWOOD FLOORING REFINISHED 2014, KITCHEN & POWDER ROOM REMODELED 2014 AND MORE! Walk in ready and piece of mind for the next LUCKY Owner!
Location
State NJ
County Mercer
Area Pennington Boro (21108)
Zoning R100
Rooms
Other Rooms Living Room, Dining Room, Primary Bedroom, Bedroom 2, Bedroom 3, Kitchen, Family Room, Bedroom 1, Other
Basement Partial, Unfinished
Interior
Interior Features Primary Bath(s), Exposed Beams, Stall Shower, Kitchen - Eat-In
Hot Water Natural Gas
Heating Gas, Forced Air
Cooling Central A/C
Flooring Wood, Fully Carpeted, Tile/Brick
Fireplaces Number 2
Fireplaces Type Brick
Equipment Cooktop, Oven - Wall, Oven - Double, Dishwasher, Refrigerator, Built-In Microwave
Fireplace Y
Appliance Cooktop, Oven - Wall, Oven - Double, Dishwasher, Refrigerator, Built-In Microwave
Heat Source Natural Gas
Laundry Basement
Exterior
Exterior Feature Patio(s)
Garage Spaces 4.0
Pool In Ground
Utilities Available Cable TV
Water Access N
Roof Type Pitched
Accessibility None
Porch Patio(s)
Attached Garage 2
Total Parking Spaces 4
Garage Y
Building
Lot Description Corner, Front Yard, Rear Yard
Story 3+
Foundation Concrete Perimeter
Sewer Public Sewer
Water Public
Architectural Style Traditional
Level or Stories 3+
Additional Building Above Grade
Structure Type Cathedral Ceilings
New Construction N
Schools
Elementary Schools Toll Gate Grammar School
Middle Schools Timberlane
High Schools Central
School District Hopewell Valley Regional Schools
Others
Senior Community No
Tax ID 08-00405-00008
Ownership Fee Simple
Acceptable Financing Conventional
Listing Terms Conventional
Financing Conventional
Read Less
Want to know what your home might be worth? Contact us for a FREE valuation!

Our team is ready to help you sell your home for the highest possible price ASAP

Bought with Helen H Sherman • BHHS Fox & Roach - Princeton

GET MORE INFORMATION





