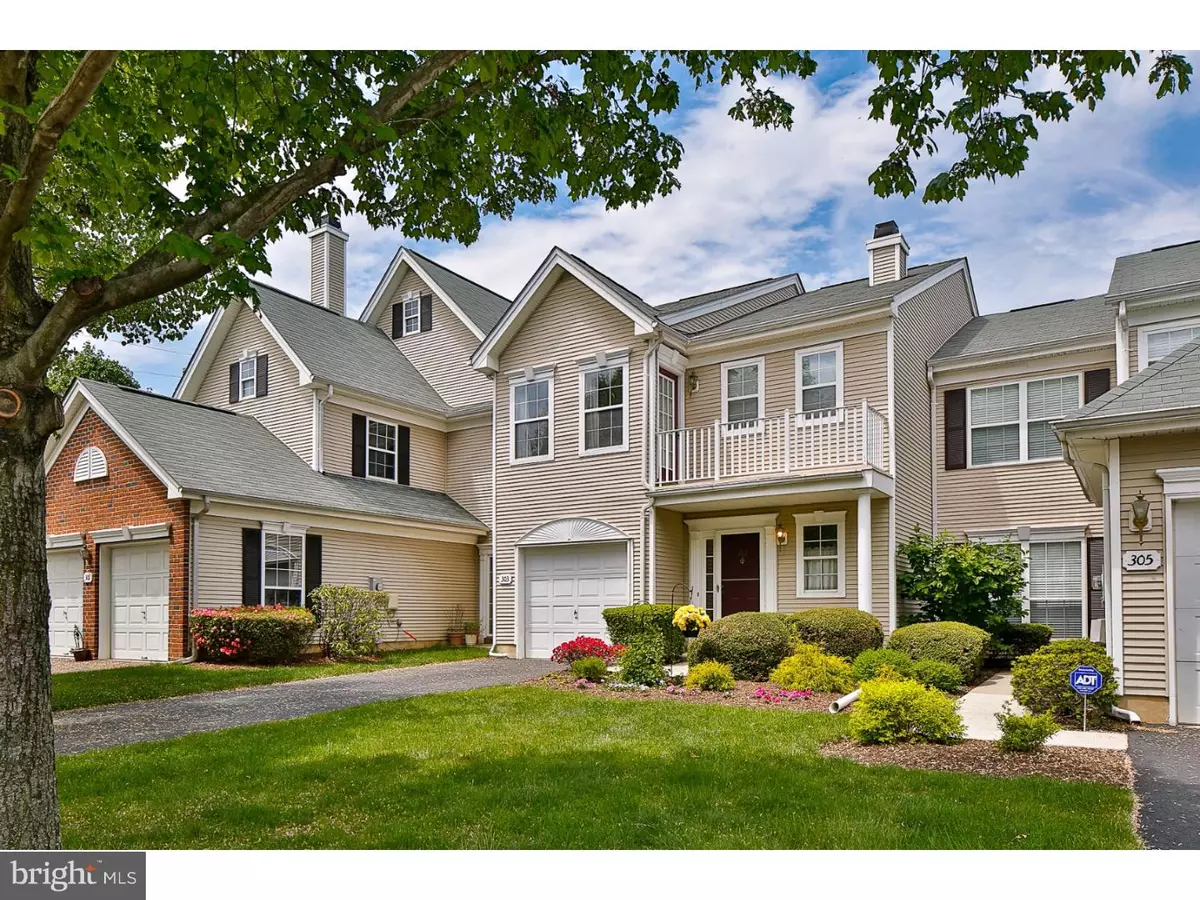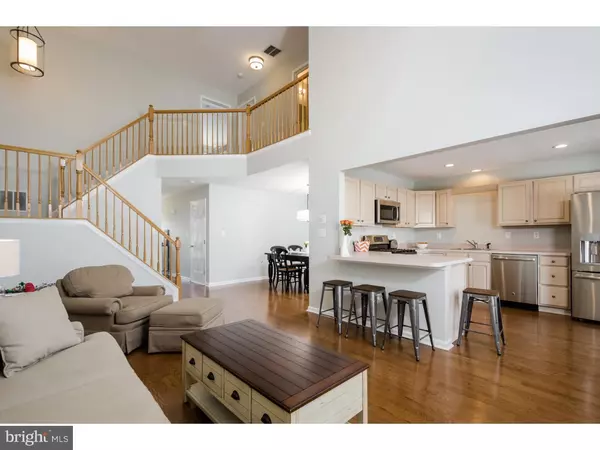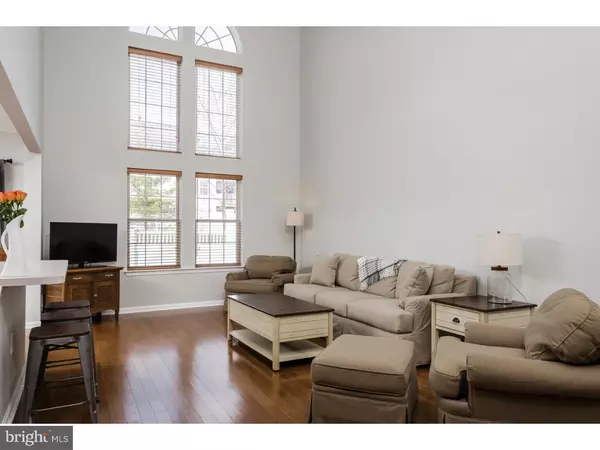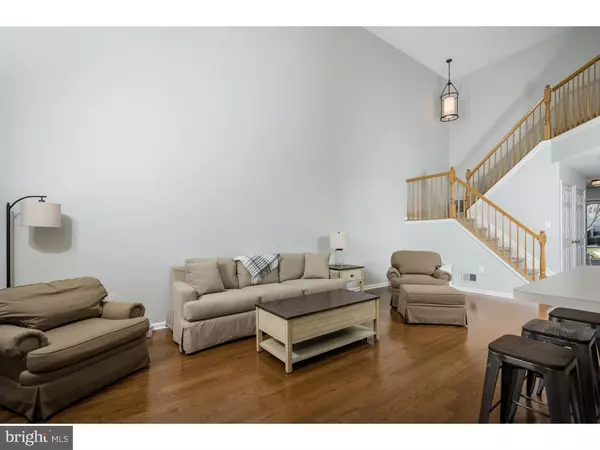$319,000
$319,000
For more information regarding the value of a property, please contact us for a free consultation.
303 WATKINS RD Pennington, NJ 08534
2 Beds
3 Baths
Key Details
Sold Price $319,000
Property Type Townhouse
Sub Type Interior Row/Townhouse
Listing Status Sold
Purchase Type For Sale
Subdivision Brandon Farms
MLS Listing ID 1003883793
Sold Date 06/21/16
Style Contemporary
Bedrooms 2
Full Baths 2
Half Baths 1
HOA Fees $354/mo
HOA Y/N Y
Originating Board TREND
Year Built 1997
Annual Tax Amount $7,129
Tax Year 2015
Lot Dimensions COMMON
Property Description
In Brandon Farms' much-loved Twin Pines community, here's a newly renovated and stylish townhome with a vast amount of space that would make a perfect first home. Why pay rent when there is something this special available where you can lay down some roots while taking advantage of a vacation-at-home lifestyle? Pool, tennis courts and jogging paths are all easily accessible, as are major roads, trains, corporate parks and Princeton. Enter either through the garage or into the front foyer to find a light-filled home with a wall of windows in the living room. The dining room is in its own nook for intimate meals while the kitchen with new appliances provides an abundant amount of prep space. Sliders reach a gated patio for privacy. A powder room and lots of closet storage are also on the first floor. The master suite is a cozy retreat with a walk-in, balcony, and en suite. A second bedroom utilizes another bathroom and there is laundry in the hall. Freshly painted and with new hardwood floors and carpet, this home is ready to move in!
Location
State NJ
County Mercer
Area Hopewell Twp (21106)
Zoning R-5
Rooms
Other Rooms Living Room, Dining Room, Primary Bedroom, Kitchen, Family Room, Bedroom 1
Interior
Interior Features Primary Bath(s), Ceiling Fan(s), Kitchen - Eat-In
Hot Water Natural Gas
Heating Gas
Cooling Central A/C
Flooring Wood, Fully Carpeted, Tile/Brick
Equipment Oven - Self Cleaning, Dishwasher
Fireplace N
Appliance Oven - Self Cleaning, Dishwasher
Heat Source Natural Gas
Laundry Upper Floor
Exterior
Exterior Feature Patio(s), Balcony
Garage Spaces 1.0
Utilities Available Cable TV
Amenities Available Swimming Pool
Water Access N
Accessibility None
Porch Patio(s), Balcony
Attached Garage 1
Total Parking Spaces 1
Garage Y
Building
Story 2
Sewer Public Sewer
Water Public
Architectural Style Contemporary
Level or Stories 2
Structure Type Cathedral Ceilings,9'+ Ceilings
New Construction N
Schools
Elementary Schools Stony Brook
Middle Schools Timberlane
High Schools Central
School District Hopewell Valley Regional Schools
Others
HOA Fee Include Pool(s)
Senior Community No
Tax ID 06-00078 37-00001-C303
Ownership Condominium
Read Less
Want to know what your home might be worth? Contact us for a FREE valuation!

Our team is ready to help you sell your home for the highest possible price ASAP

Bought with Danielle Spilatore • Callaway Henderson Sotheby's Int'l-Princeton

GET MORE INFORMATION





