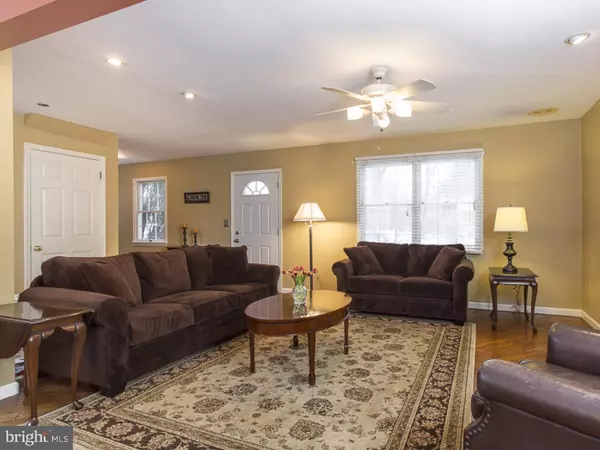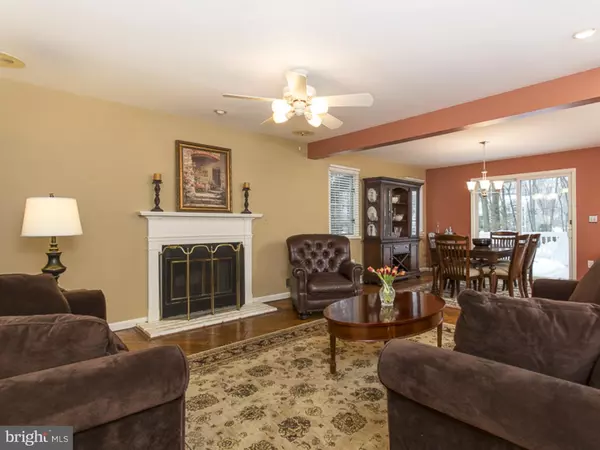$414,300
$435,000
4.8%For more information regarding the value of a property, please contact us for a free consultation.
416 HALE ST Pennington, NJ 08534
4 Beds
3 Baths
0.28 Acres Lot
Key Details
Sold Price $414,300
Property Type Single Family Home
Sub Type Detached
Listing Status Sold
Purchase Type For Sale
Subdivision None Available
MLS Listing ID 1003883695
Sold Date 07/18/16
Style Colonial
Bedrooms 4
Full Baths 3
HOA Y/N N
Originating Board TREND
Year Built 1986
Annual Tax Amount $11,663
Tax Year 2015
Lot Size 0.275 Acres
Acres 0.28
Lot Dimensions 60X200
Property Description
On arguably the best-loved street in Pennington, this light-filled, airy home is the quintessential in-town abode. Designed for friendly gatherings, the fireside living room and adjoining dining room connect with the kitchen. Planned with functionality in mind, a breakfast bar and built-in corner cabinet add to a charming, inviting, cook-friendly space. Step onto the deck that runs the width of the house and looks out on a large, level yard and generous parking. A nicely-appointed guest room does double duty as a home office near the family room and a full, sky-lit bathroom. Doors here also extend to the outdoors. Generous pantry storage and main level laundry complete the first floor. Three additional bedrooms are upstairs. Two utilize a hall bathroom while the master hides its own clean-lined bathroom. All bedrooms display neutral flooring and ceiling fans. A simple stroll to the park and Pennington's classic Americana-inspired Main Street, this home won't disappoint.
Location
State NJ
County Mercer
Area Pennington Boro (21108)
Zoning R-80
Rooms
Other Rooms Living Room, Dining Room, Primary Bedroom, Bedroom 2, Bedroom 3, Kitchen, Family Room, Bedroom 1
Interior
Interior Features Butlers Pantry
Hot Water Natural Gas
Heating Gas
Cooling Central A/C
Flooring Wood, Fully Carpeted
Fireplaces Number 1
Fireplace Y
Heat Source Natural Gas
Laundry Main Floor
Exterior
Exterior Feature Deck(s)
Garage Spaces 3.0
Water Access N
Roof Type Shingle
Accessibility None
Porch Deck(s)
Total Parking Spaces 3
Garage N
Building
Lot Description Level, Open, Front Yard, Rear Yard
Story 2
Sewer Public Sewer
Water Public
Architectural Style Colonial
Level or Stories 2
New Construction N
Schools
Middle Schools Timberlane
High Schools Central
School District Hopewell Valley Regional Schools
Others
Senior Community No
Tax ID 08-00903-00014
Ownership Fee Simple
Read Less
Want to know what your home might be worth? Contact us for a FREE valuation!

Our team is ready to help you sell your home for the highest possible price ASAP

Bought with Helen Fritz • BHHS Fox & Roach - Princeton

GET MORE INFORMATION





