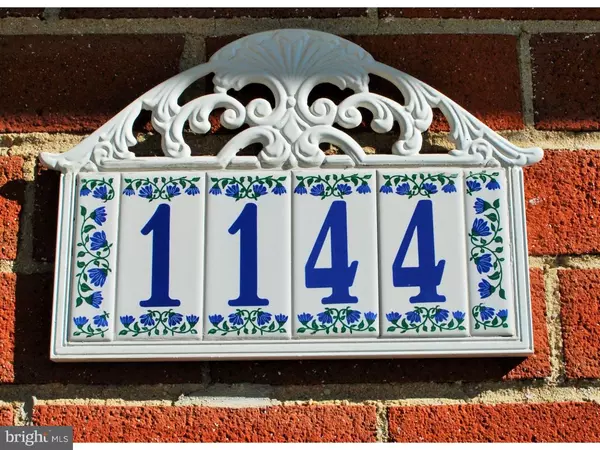$367,500
$367,500
For more information regarding the value of a property, please contact us for a free consultation.
1144 TOLL HOUSE LN Warminster, PA 18974
5 Beds
3 Baths
0.37 Acres Lot
Key Details
Sold Price $367,500
Property Type Single Family Home
Sub Type Detached
Listing Status Sold
Purchase Type For Sale
Subdivision Hartsville Park
MLS Listing ID 1003871829
Sold Date 05/31/16
Style Colonial
Bedrooms 5
Full Baths 2
Half Baths 1
HOA Y/N N
Originating Board TREND
Year Built 1961
Annual Tax Amount $5,412
Tax Year 2016
Lot Size 0.373 Acres
Acres 0.37
Lot Dimensions 85X191
Property Description
*** "Your Own Private Retreat!!" *** Large 5 Bedroom Colonial in Great Neighborhood Setting! Welcoming Ceramic Tile Floors in the Foyer! Large Living Room accented with a Brick Fireplace, Big Bay Window, African Mohagony Laminate Hardwood Floors & Crown Moldings! Huge Dining Room with Beautiful African Mohagony Laminate Hardwood Floors Too! Updated HUGE "Eat-In" Kitchen equipped with Plenty of Cabinetry, Quartz Counter Tops, Stainless Steel Applicances, Ceramic Tile Backsplash, Recessed Lighting, Ceramic Tile Floors + Big Breakfast Room with African Mohagony Laminate Hardwood Floors! Renovated 1st Floor Powder Room with Ceramic Tile Floors! Master Suite with ALL "NEW" Master Bath & "Walk-In" Closet! Generous Room Sizes & Hardwood Floors Thru-Out! Fantastic Finished Basement offers a Great Place to Relax or Entertain with Serving Bar, Fireplace & 18" Ceramic Tile Floors! Additional Storage Space! Gas Heat! Replacement Windows Thru-Out! Over-Sized Attached Garage! Plus a Enormous Enclosed 3 Season Porch overlooking a Large Private Fenced in Yard! + Inground Pool surrounded by a Perfectly Landscaped Yard provides your own Summer Vacation Resort! It's a Great Place to Call "HOME"!
Location
State PA
County Bucks
Area Warminster Twp (10149)
Zoning R2
Rooms
Other Rooms Living Room, Dining Room, Primary Bedroom, Bedroom 2, Bedroom 3, Kitchen, Family Room, Bedroom 1, Laundry, Other
Basement Full, Fully Finished
Interior
Interior Features Primary Bath(s), Ceiling Fan(s), Dining Area
Hot Water Natural Gas
Heating Gas, Hot Water, Baseboard
Cooling Wall Unit
Flooring Wood, Fully Carpeted, Tile/Brick
Fireplaces Number 2
Equipment Built-In Range, Dishwasher, Disposal
Fireplace Y
Appliance Built-In Range, Dishwasher, Disposal
Heat Source Natural Gas
Laundry Main Floor
Exterior
Parking Features Oversized
Garage Spaces 4.0
Fence Other
Pool In Ground
Water Access N
Roof Type Shingle
Accessibility None
Attached Garage 1
Total Parking Spaces 4
Garage Y
Building
Lot Description Front Yard, Rear Yard, SideYard(s)
Story 2
Sewer Public Sewer
Water Public
Architectural Style Colonial
Level or Stories 2
Additional Building Shed
New Construction N
Schools
School District Centennial
Others
Senior Community No
Tax ID 49-037-200
Ownership Fee Simple
Acceptable Financing Conventional, VA, FHA 203(b)
Listing Terms Conventional, VA, FHA 203(b)
Financing Conventional,VA,FHA 203(b)
Read Less
Want to know what your home might be worth? Contact us for a FREE valuation!

Our team is ready to help you sell your home for the highest possible price ASAP

Bought with Donald O Bormes Jr. • RE/MAX Centre Realtors

GET MORE INFORMATION





