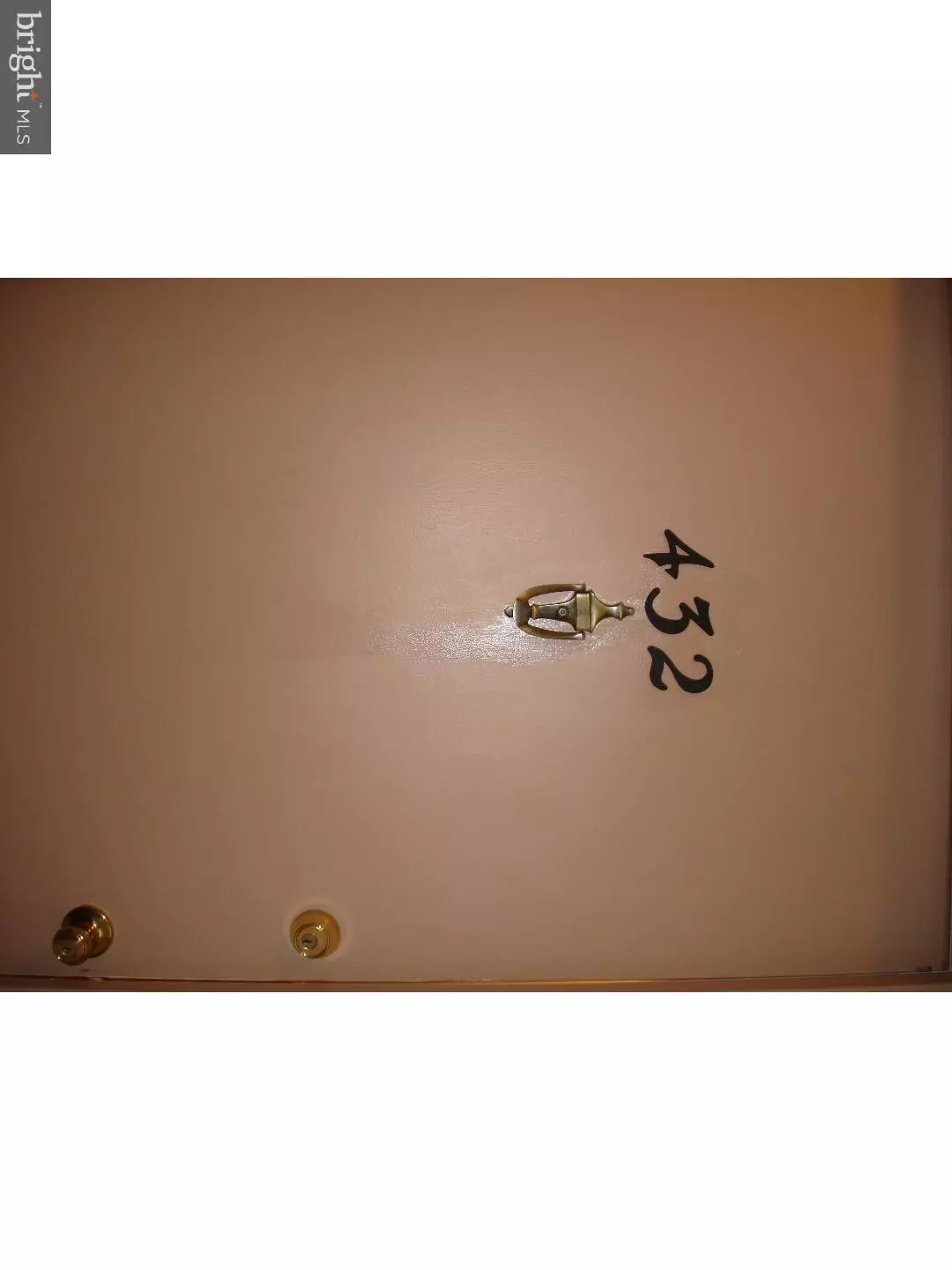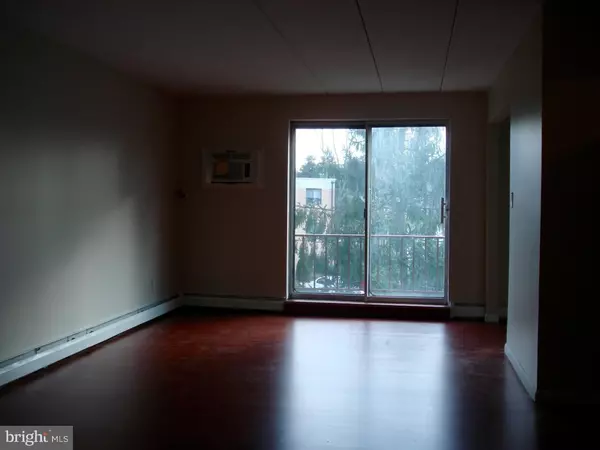$113,000
$117,500
3.8%For more information regarding the value of a property, please contact us for a free consultation.
1575 W STREET RD #432 Warminster, PA 18974
2 Beds
2 Baths
Key Details
Sold Price $113,000
Property Type Single Family Home
Sub Type Unit/Flat/Apartment
Listing Status Sold
Purchase Type For Sale
Subdivision Meadow Woods Apt
MLS Listing ID 1003870345
Sold Date 02/26/16
Style Other
Bedrooms 2
Full Baths 2
HOA Fees $300/mo
HOA Y/N N
Originating Board TREND
Year Built 1955
Annual Tax Amount $1,804
Tax Year 2015
Property Description
COMPLETELY RENOVATED TO PLEASE YOU. All improvements done for you. Move-in condition!!! You will be on the top floor corner unit of famous Meadow Wood Condo in the heart of Warminster, PA. Front door entry to huge open living room w/ shiny hardwood flooring all the way through the hallway. Large master bedroom, renovated master bathroom and large walk-in closet, new wall to wall carpet. 2nd bedroom w/mirror closet, wall to wall carpet. Hallway bathroom w/bath tub,shower and toilet,floor tiles. New Kitchen has granite counter tops, pull out closet,all new stainless steel appliances w/ warranty,+new exhaust fan. Two new window AC units; 1 at living room, 1 at master bedroom. Entire unit newly painted. Condo has balcony with a view. Property closer to all amenities; schools, quality shoppes, restaurants, gym, medical facilities, schools, minutes to train station towards Center City, aprox.6 miles to Turnpike. HOA Condo fee $300 plus gas $78.38,water $50 = total $428.38/mo. HOA fee covers also sewer, trash removal, exterior maintenance, building insurance and snow removal. This unit is also good for investor as rental property.
Location
State PA
County Bucks
Area Warminster Twp (10149)
Zoning MF-1
Rooms
Other Rooms Living Room, Dining Room, Primary Bedroom, Kitchen, Family Room, Bedroom 1
Interior
Interior Features Primary Bath(s), Ceiling Fan(s), Kitchen - Eat-In
Hot Water Oil
Heating Oil, Baseboard
Cooling Wall Unit
Flooring Wood, Fully Carpeted
Equipment Oven - Wall, Dishwasher, Disposal
Fireplace N
Appliance Oven - Wall, Dishwasher, Disposal
Heat Source Oil
Laundry Shared
Exterior
Exterior Feature Balcony
Amenities Available Swimming Pool
Water Access N
Roof Type Flat
Accessibility None
Porch Balcony
Garage N
Building
Sewer Public Sewer
Water Public
Architectural Style Other
New Construction N
Schools
Elementary Schools Willow Dale
Middle Schools Log College
High Schools William Tennent
School District Centennial
Others
Pets Allowed Y
HOA Fee Include Pool(s),Common Area Maintenance,Ext Bldg Maint,Lawn Maintenance,Snow Removal,Trash
Senior Community No
Tax ID 49-003-007-432
Ownership Fee Simple
Acceptable Financing Conventional, FHA 203(b)
Listing Terms Conventional, FHA 203(b)
Financing Conventional,FHA 203(b)
Pets Allowed Case by Case Basis
Read Less
Want to know what your home might be worth? Contact us for a FREE valuation!

Our team is ready to help you sell your home for the highest possible price ASAP

Bought with Charles A. Kowalski III • Addison Wolfe Real Estate

GET MORE INFORMATION





