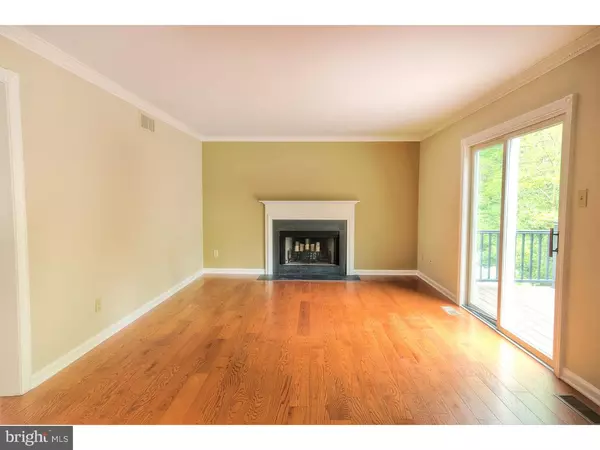$455,000
$475,000
4.2%For more information regarding the value of a property, please contact us for a free consultation.
1096 SPENCER RD Downingtown, PA 19335
4 Beds
3 Baths
1 Acres Lot
Key Details
Sold Price $455,000
Property Type Single Family Home
Sub Type Detached
Listing Status Sold
Purchase Type For Sale
Subdivision None Available
MLS Listing ID 1003574941
Sold Date 07/28/16
Style Colonial
Bedrooms 4
Full Baths 2
Half Baths 1
HOA Y/N N
Originating Board TREND
Year Built 1993
Annual Tax Amount $5,461
Tax Year 2016
Lot Size 1.000 Acres
Acres 1.0
Lot Dimensions REGULAR
Property Description
Wonderful 4 bedroom colonial on 1 acre home site that backs to 100 acres of woods. This home is in absolute move in condition and has been updated in all of the right places. Brand new wide plank hardwood flooring on the entire first floor. Pella vinyl replacement windows. New quartz counters in kitchen with under mount stainless steel sink. New stainless steel appliances including GE profile gas stove, deluxe microwave and Bosch dishwasher. Interior freshly painted throughout. New light fixtures. 44 x 12 composite deck in rear. Paver walkway to front entrance foyer. Living Room with built ins and crown molding. Dining Room with chair rail and crown molding. Family room off kitchen with wood burning fireplace. Eat in kitchen. Laundry room. Powder Room. Upstairs MBR with cathedral ceiling. Full tile bath with soaking tub and separate shower. Two walk in closets. 600 square foot addition off MBR with HWF's and built ins. Lower level rec room is finished with laminate hardwood flooring and built ins. Separate bar area with beverage center, fridge, sink and cabinetry. 3 car garage. Washer, dryer, and refrigerator included! This home is packed with upgrades and is priced to sell! Immediate Delivery!
Location
State PA
County Chester
Area East Bradford Twp (10351)
Zoning R1
Rooms
Other Rooms Living Room, Dining Room, Primary Bedroom, Bedroom 2, Bedroom 3, Kitchen, Family Room, Bedroom 1, Laundry, Other, Attic
Basement Full, Outside Entrance, Fully Finished
Interior
Interior Features Primary Bath(s), Butlers Pantry, Ceiling Fan(s), Kitchen - Eat-In
Hot Water Natural Gas
Heating Gas, Forced Air
Cooling Central A/C
Flooring Wood, Fully Carpeted, Tile/Brick
Fireplaces Number 1
Equipment Oven - Self Cleaning, Dishwasher, Refrigerator, Disposal
Fireplace Y
Window Features Replacement
Appliance Oven - Self Cleaning, Dishwasher, Refrigerator, Disposal
Heat Source Natural Gas
Laundry Main Floor
Exterior
Exterior Feature Deck(s)
Garage Spaces 6.0
Utilities Available Cable TV
Water Access N
Roof Type Pitched,Shingle
Accessibility None
Porch Deck(s)
Attached Garage 3
Total Parking Spaces 6
Garage Y
Building
Lot Description Level, Open, Trees/Wooded
Story 2
Foundation Concrete Perimeter
Sewer On Site Septic
Water Well
Architectural Style Colonial
Level or Stories 2
Structure Type Cathedral Ceilings
New Construction N
Schools
Elementary Schools East Bradford
Middle Schools Peirce
High Schools B. Reed Henderson
School District West Chester Area
Others
Senior Community No
Tax ID 51-02 -0022.1500
Ownership Fee Simple
Read Less
Want to know what your home might be worth? Contact us for a FREE valuation!

Our team is ready to help you sell your home for the highest possible price ASAP

Bought with Joan M Keller • Coldwell Banker Realty
GET MORE INFORMATION





