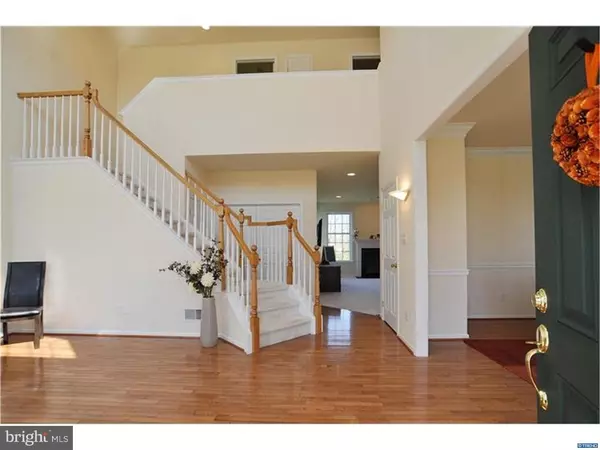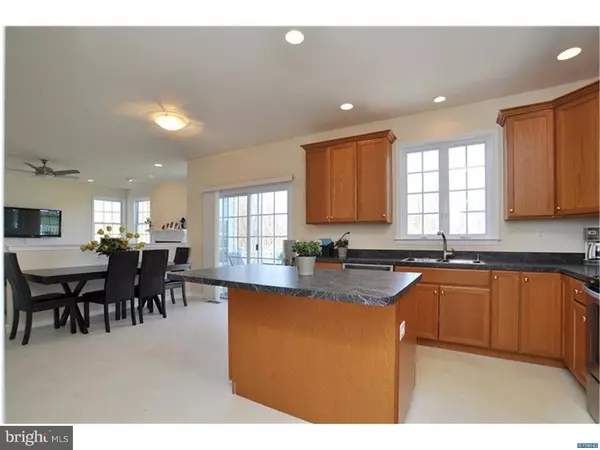$342,500
$349,900
2.1%For more information regarding the value of a property, please contact us for a free consultation.
200 FERGUSON ST Lincoln University, PA 19352
4 Beds
3 Baths
1.28 Acres Lot
Key Details
Sold Price $342,500
Property Type Single Family Home
Sub Type Detached
Listing Status Sold
Purchase Type For Sale
Subdivision Elk Ridge Farms
MLS Listing ID 1003574365
Sold Date 01/24/17
Style Colonial,Traditional
Bedrooms 4
Full Baths 2
Half Baths 1
HOA Fees $20/ann
HOA Y/N Y
Originating Board TREND
Year Built 2002
Annual Tax Amount $9,578
Tax Year 2016
Lot Size 1.280 Acres
Acres 1.28
Lot Dimensions 0X0
Property Sub-Type Detached
Property Description
The picturesque landscape of Southern Chester County forms the setting for this lovely home. A two-story foyer entrance welcomes you with gleaming hardwood floors, soaring ceiling and an elegant, turned staircase. The open floor-plan of this residence bows to today"s lifestyle, yet still presents plenty of private spaces to rest and renew. Whether preparing a meal for yourself or numerous guests, the generously sized eat-in kitchen is a joy to work in. Ample cabinet and counter space, center island with space for seating and new stainless steel appliances are only some of the amenities it offers. Open to the kitchen, the living room with gas fireplace provides a comfortable gathering spot while dinner is being prepared. The main level study accessed through French doors offers a private place to work from home, study, or simply enjoy quiet moments. Upstairs, the sprawling master suite with tray ceiling and huge walk-in closet is sure to impress. That is also true in the master bath, which has an oversized Jacuzzi tub, shower, and double vanity. Not to be overlooked, the walk-out lower level with 9-foot ceilings and roughed in plumbing could be finished for additional living space or left unfinished for seemingly endless amounts of storage space. This Wilkinson-built home benefits from a semi-rural location, yet it"s convenient to major access routes and the Maryland and Delaware state borders.
Location
State PA
County Chester
Area New London Twp (10371)
Zoning R1
Rooms
Other Rooms Living Room, Dining Room, Primary Bedroom, Bedroom 2, Bedroom 3, Kitchen, Bedroom 1, Laundry, Other, Attic
Basement Full, Unfinished, Outside Entrance
Interior
Interior Features Primary Bath(s), Kitchen - Island, Butlers Pantry, Kitchen - Eat-In
Hot Water Natural Gas
Heating Gas, Forced Air
Cooling Central A/C
Flooring Wood, Fully Carpeted, Vinyl
Fireplaces Number 1
Fireplaces Type Gas/Propane
Equipment Built-In Range, Dishwasher, Built-In Microwave
Fireplace Y
Appliance Built-In Range, Dishwasher, Built-In Microwave
Heat Source Natural Gas
Laundry Main Floor
Exterior
Exterior Feature Deck(s)
Parking Features Inside Access, Garage Door Opener
Garage Spaces 5.0
Water Access N
Roof Type Pitched,Shingle
Accessibility None
Porch Deck(s)
Attached Garage 2
Total Parking Spaces 5
Garage Y
Building
Lot Description Front Yard, Rear Yard, SideYard(s)
Story 2
Foundation Concrete Perimeter
Sewer On Site Septic
Water Public
Architectural Style Colonial, Traditional
Level or Stories 2
Structure Type Cathedral Ceilings,9'+ Ceilings,High
New Construction N
Schools
Middle Schools Fred S. Engle
High Schools Avon Grove
School District Avon Grove
Others
HOA Fee Include Common Area Maintenance,Snow Removal
Senior Community No
Tax ID 71-03-0165
Ownership Fee Simple
Acceptable Financing Conventional
Listing Terms Conventional
Financing Conventional
Read Less
Want to know what your home might be worth? Contact us for a FREE valuation!

Our team is ready to help you sell your home for the highest possible price ASAP

Bought with Kimberly R Tupper • BHHS Fox & Roach-Jennersville
GET MORE INFORMATION





