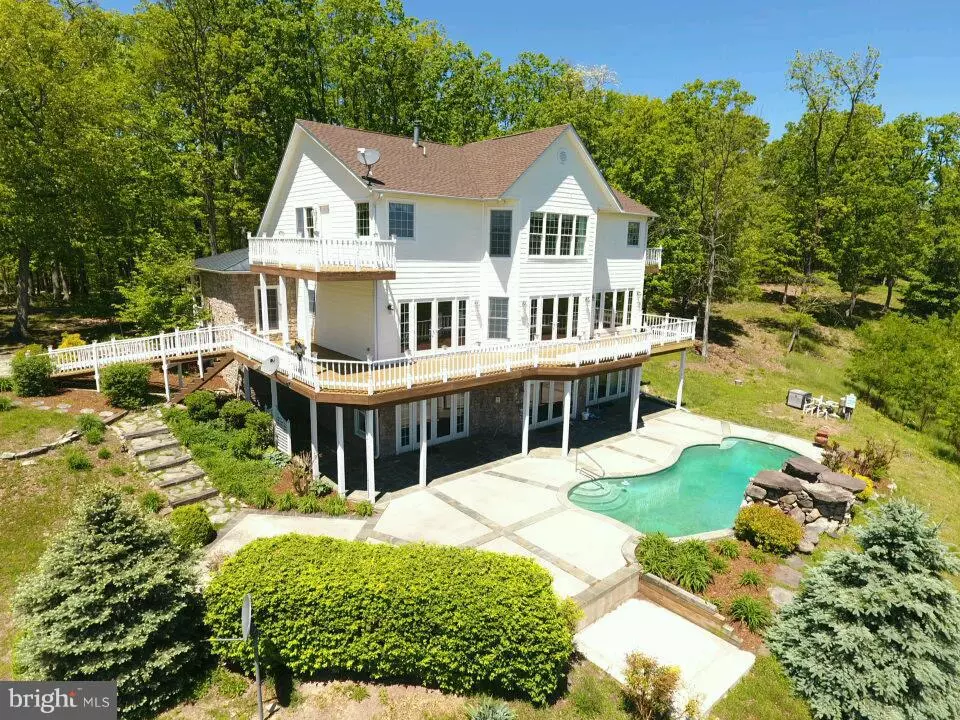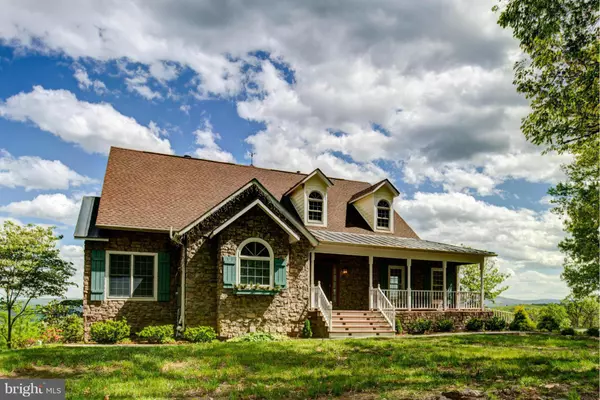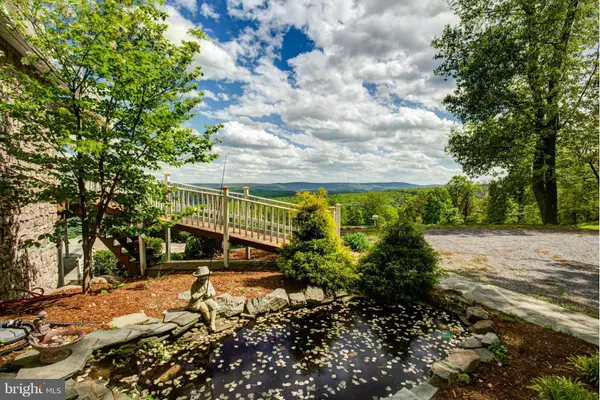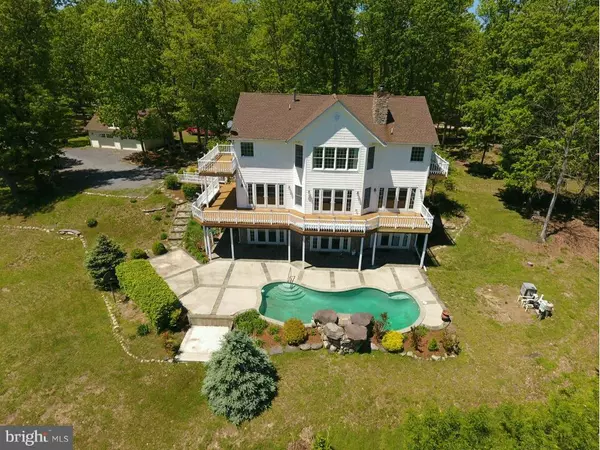$525,000
$575,000
8.7%For more information regarding the value of a property, please contact us for a free consultation.
14 LONGBEARD LN Capon Bridge, WV 26711
4 Beds
5 Baths
5,303 SqFt
Key Details
Sold Price $525,000
Property Type Single Family Home
Sub Type Detached
Listing Status Sold
Purchase Type For Sale
Square Footage 5,303 sqft
Price per Sqft $99
Subdivision Capon Glen
MLS Listing ID 1000216103
Sold Date 06/23/17
Style Cape Cod
Bedrooms 4
Full Baths 4
Half Baths 1
HOA Y/N Y
Abv Grd Liv Area 3,401
Originating Board MRIS
Year Built 2002
Annual Tax Amount $2,241
Tax Year 2016
Lot Size 20.150 Acres
Acres 20.15
Property Description
Like owning your own private resort. Spectacular Mountain and Valley Views 20 minutes from The Winchester Hospital. Perched atop 20 wooded acres this incredible home features a luxurious master suite with sitting area, fireplace, owner balcony. Two other exceptional guest suites, gourmet kitchen, bright windows, in-ground pool, steam room, expansive decks, sunroom make this an entertainers dream!
Location
State WV
County Hampshire
Zoning 101
Rooms
Other Rooms Dining Room, Primary Bedroom, Sitting Room, Bedroom 4, Kitchen, Family Room, Study, Sun/Florida Room, Great Room, Other
Basement Rear Entrance, Fully Finished, Daylight, Partial, Walkout Level, Windows
Main Level Bedrooms 1
Interior
Interior Features Kitchen - Gourmet, Kitchen - Island, Primary Bath(s), Built-Ins, Curved Staircase, Entry Level Bedroom, Upgraded Countertops, Sauna, Wood Floors, WhirlPool/HotTub, Floor Plan - Open
Hot Water Electric
Heating Heat Pump(s)
Cooling Heat Pump(s)
Fireplaces Number 4
Fireplaces Type Gas/Propane
Equipment Washer/Dryer Hookups Only, Cooktop, Dishwasher, Microwave, Oven - Wall, Refrigerator
Fireplace Y
Appliance Washer/Dryer Hookups Only, Cooktop, Dishwasher, Microwave, Oven - Wall, Refrigerator
Heat Source Electric
Exterior
Garage Spaces 2.0
View Y/N Y
Water Access N
View Mountain, Scenic Vista, Trees/Woods
Accessibility Other
Total Parking Spaces 2
Garage Y
Private Pool Y
Building
Story 3+
Sewer Septic < # of BR
Water Well, Rainwater Harvesting
Architectural Style Cape Cod
Level or Stories 3+
Additional Building Above Grade, Below Grade
Structure Type 9'+ Ceilings
New Construction N
Schools
School District Hampshire County Schools
Others
Senior Community No
Tax ID 140220011800000000
Ownership Fee Simple
Special Listing Condition Standard
Read Less
Want to know what your home might be worth? Contact us for a FREE valuation!

Our team is ready to help you sell your home for the highest possible price ASAP

Bought with Brett A. Sowder • RE/MAX Roots
GET MORE INFORMATION





