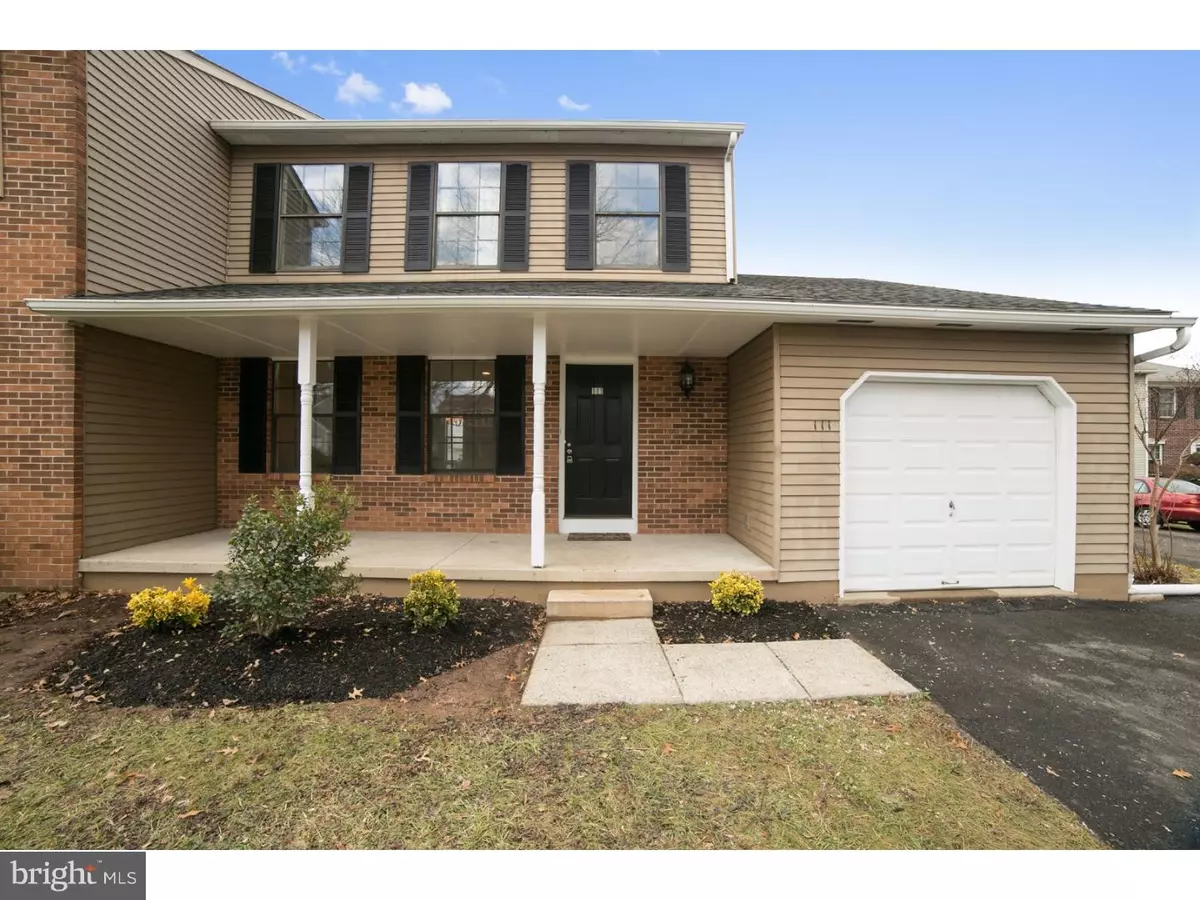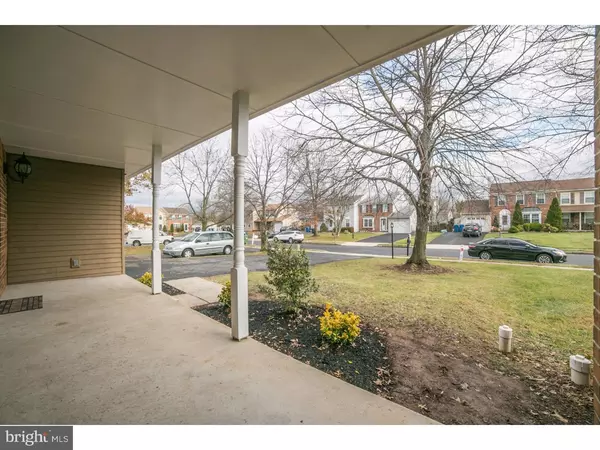$282,000
$282,000
For more information regarding the value of a property, please contact us for a free consultation.
111 COVENTRY CIR Lansdale, PA 19446
3 Beds
2 Baths
2,102 SqFt
Key Details
Sold Price $282,000
Property Type Single Family Home
Sub Type Twin/Semi-Detached
Listing Status Sold
Purchase Type For Sale
Square Footage 2,102 sqft
Price per Sqft $134
Subdivision None Available
MLS Listing ID 1003484365
Sold Date 01/20/17
Style Colonial
Bedrooms 3
Full Baths 1
Half Baths 1
HOA Y/N N
Abv Grd Liv Area 1,502
Originating Board TREND
Year Built 1987
Annual Tax Amount $3,434
Tax Year 2016
Lot Size 6,056 Sqft
Acres 0.14
Lot Dimensions 47X127
Property Description
Welcome to this beautiful, tastefully renovated, spacious twin on a cul-de-sac location in desirable Montgomery Twp! From the outside in, top to bottom, this light and bright home has been completely rehabbed with high end appointments. No expense was spared as you will see with the many luxury features not typically found at this price point!! Elegance and beauty are immediately apparent as you enter the front door. The first floor has brand new hardwood floors, recessed lighting and high end light fixtures. The state of the art kitchen features "soft-close" drawers, brushed nickel hardware, granite counters, deep kitchen sink, SS Whirlpool appliances and Hansgrohe faucet. The sumptuous carpet has just been installed! Both powder room and bathroom are completely remodeled. Six panel doors with brand new brushed nickel door handles, 5" baseboards, brand new windows, brand new roof ? the list is endless! This home is conveniently located within walking distance of many shops and just minutes away from Montgomeryville Mall, the brand new Montgomery Township building, 2 YMCA's , Wegmanns, Trader Joes, Iron Hill and numerous more shops and restaurants. You can have the best of all worlds ? a beautiful, established neighborhood, a large lot, convenience and a gorgeous home!Roof and
Location
State PA
County Montgomery
Area Montgomery Twp (10646)
Zoning R3A
Rooms
Other Rooms Living Room, Dining Room, Primary Bedroom, Bedroom 2, Kitchen, Family Room, Bedroom 1, Other, Attic
Basement Full
Interior
Interior Features Primary Bath(s), Dining Area
Hot Water Natural Gas
Heating Gas, Forced Air
Cooling Central A/C
Flooring Wood, Fully Carpeted, Tile/Brick
Equipment Oven - Self Cleaning, Disposal, Energy Efficient Appliances
Fireplace N
Appliance Oven - Self Cleaning, Disposal, Energy Efficient Appliances
Heat Source Natural Gas
Laundry Basement
Exterior
Exterior Feature Porch(es)
Garage Spaces 4.0
Water Access N
Roof Type Pitched,Tile
Accessibility None
Porch Porch(es)
Attached Garage 1
Total Parking Spaces 4
Garage Y
Building
Lot Description Cul-de-sac
Story 2
Foundation Brick/Mortar
Sewer Public Sewer
Water Public
Architectural Style Colonial
Level or Stories 2
Additional Building Above Grade, Below Grade
New Construction N
Schools
High Schools North Penn Senior
School District North Penn
Others
Senior Community No
Tax ID 46-00-00664-676
Ownership Fee Simple
Read Less
Want to know what your home might be worth? Contact us for a FREE valuation!

Our team is ready to help you sell your home for the highest possible price ASAP

Bought with Donald O Bormes Jr. • RE/MAX Centre Realtors
GET MORE INFORMATION





