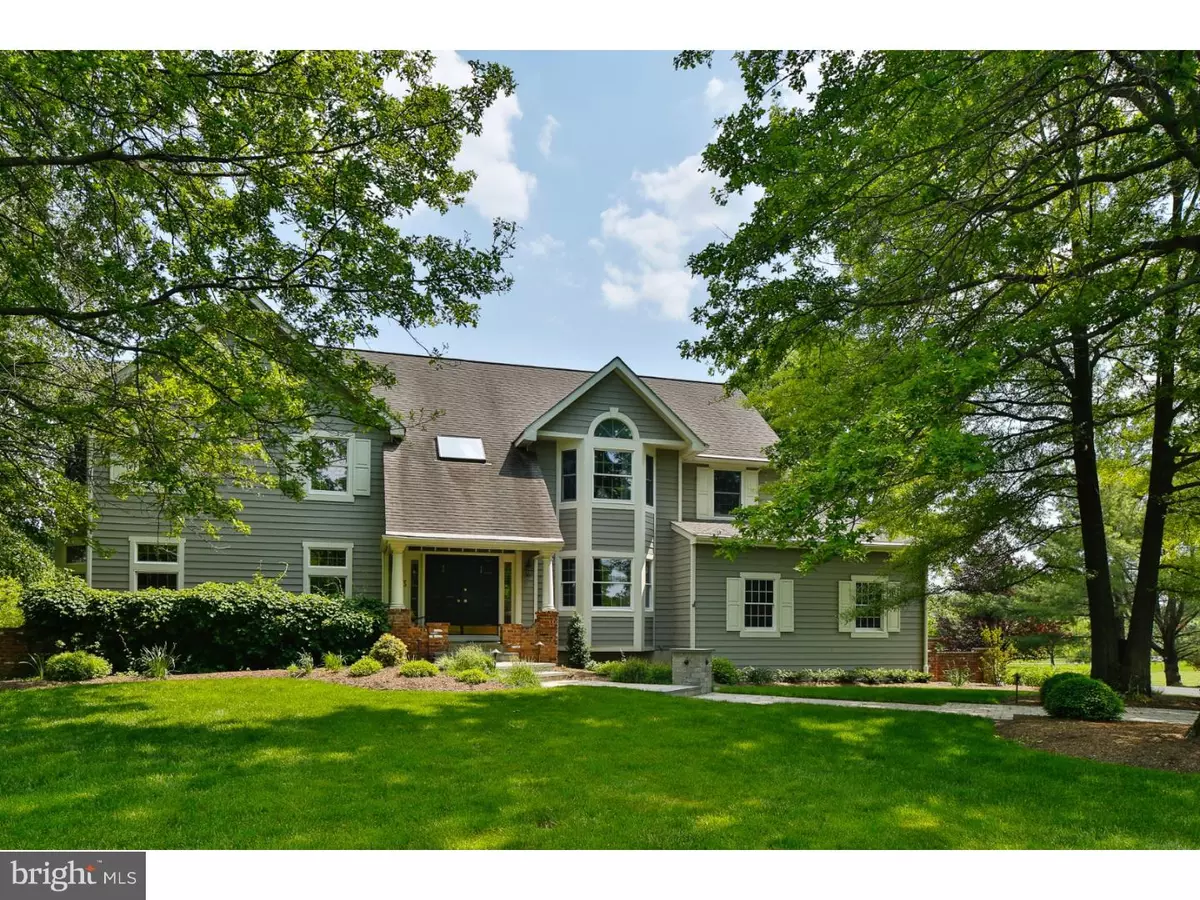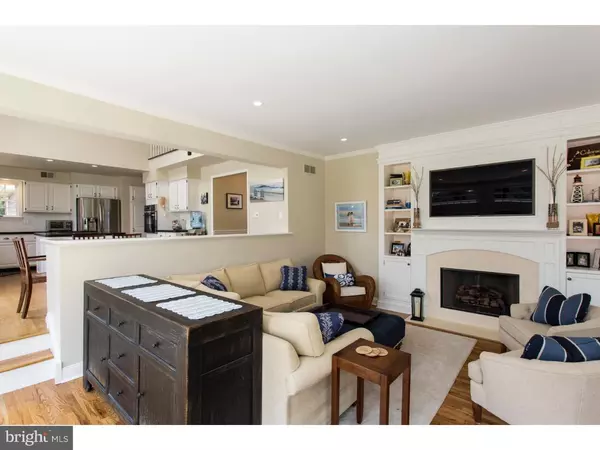$750,000
$799,000
6.1%For more information regarding the value of a property, please contact us for a free consultation.
3 BENJAMIN TRL Pennington, NJ 08534
4 Beds
3 Baths
1.84 Acres Lot
Key Details
Sold Price $750,000
Property Type Single Family Home
Sub Type Detached
Listing Status Sold
Purchase Type For Sale
Subdivision Pennington Woods
MLS Listing ID 1003336929
Sold Date 01/31/17
Style Colonial,Contemporary
Bedrooms 4
Full Baths 2
Half Baths 1
HOA Fees $4/ann
HOA Y/N Y
Originating Board TREND
Year Built 1988
Annual Tax Amount $16,785
Tax Year 2016
Lot Size 1.840 Acres
Acres 1.84
Lot Dimensions 0 X 0
Property Description
A flawless integration of indoor/outdoor living, this wonderful home in an inviting setting with an in-ground pool was recently renovated to impart a fresh, contemporary flavor to an already expansive floor plan. Versatile entertaining areas include the reconfigured great room, sunken living room and formal dining behind French doors. Built-ins and a new gas fireplace add atmosphere to the great room that adjoins a crisp white kitchen with atrium doors to the patio, deck and pool. A new picture window adds loads of natural light. Upstairs, the master shows off polished finishes in its updated en suite bathroom with radiant heated flooring. Three additional bedrooms include one that is a two-room suite, ideal as a play or homework room. A deep hall bath is useful on busy mornings. You'll want to ask for the impressive list of upgrades found in this fantastic home!
Location
State NJ
County Mercer
Area Hopewell Twp (21106)
Zoning VRC
Rooms
Other Rooms Living Room, Dining Room, Primary Bedroom, Bedroom 2, Bedroom 3, Kitchen, Family Room, Bedroom 1, Laundry, Other
Basement Full, Unfinished
Interior
Interior Features Kitchen - Island, Kitchen - Eat-In
Hot Water Natural Gas
Heating Gas
Cooling Central A/C
Flooring Wood, Fully Carpeted, Tile/Brick
Fireplaces Number 1
Fireplaces Type Stone
Equipment Cooktop, Oven - Wall, Dishwasher, Refrigerator
Fireplace Y
Appliance Cooktop, Oven - Wall, Dishwasher, Refrigerator
Heat Source Natural Gas
Laundry Main Floor
Exterior
Parking Features Inside Access, Garage Door Opener
Garage Spaces 3.0
Pool In Ground
Water Access N
Accessibility None
Attached Garage 3
Total Parking Spaces 3
Garage Y
Building
Story 2
Sewer On Site Septic
Water Well
Architectural Style Colonial, Contemporary
Level or Stories 2
New Construction N
Schools
Elementary Schools Toll Gate Grammar School
Middle Schools Timberlane
High Schools Central
School District Hopewell Valley Regional Schools
Others
HOA Fee Include Common Area Maintenance
Senior Community No
Tax ID 06-00072-00010 04
Ownership Fee Simple
Read Less
Want to know what your home might be worth? Contact us for a FREE valuation!

Our team is ready to help you sell your home for the highest possible price ASAP

Bought with Betsy B Silverman • Coldwell Banker Residential Brokerage-Princeton Jc

GET MORE INFORMATION





