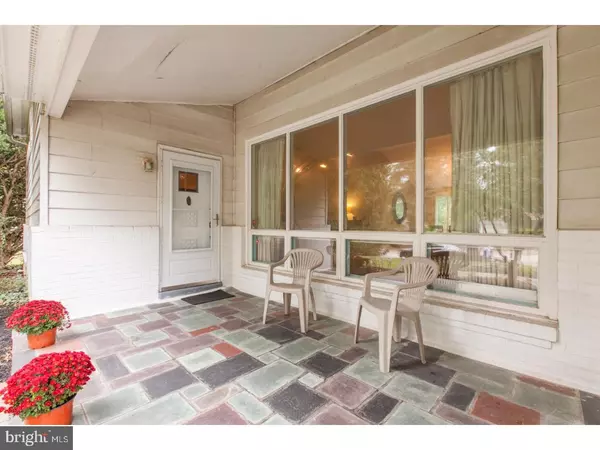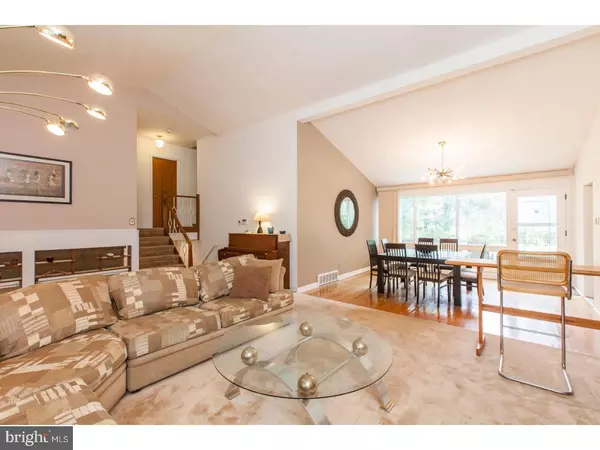$265,000
$267,900
1.1%For more information regarding the value of a property, please contact us for a free consultation.
8020 COBDEN RD Glenside, PA 19038
3 Beds
3 Baths
2,348 SqFt
Key Details
Sold Price $265,000
Property Type Single Family Home
Sub Type Detached
Listing Status Sold
Purchase Type For Sale
Square Footage 2,348 sqft
Price per Sqft $112
Subdivision Laverock
MLS Listing ID 1003293873
Sold Date 12/14/17
Style Colonial,Contemporary,Split Level
Bedrooms 3
Full Baths 2
Half Baths 1
HOA Y/N N
Abv Grd Liv Area 2,348
Originating Board TREND
Year Built 1956
Annual Tax Amount $8,785
Tax Year 2017
Lot Size 0.512 Acres
Acres 0.51
Lot Dimensions 100
Property Description
Welcome to 8020 Cobden Road in beautiful Laverock! This light filled home has great space, highlighted by vaulted ceilings and an open floor plan. The inviting brick paver walkway leads to a lovely flagstone covered porch. The Living Room offers beautiful views of the outside. The Dining Room shows finished hardwood floors and a wall of windows overlooking the absolutely impressive rear yard, as well as a door leading directly out to the rear patio. The large, modern Eat-in Kitchen has tile flooring, gas cooking, ample counter and cabinet space. On the lower level of the home you will find a terrific Family Room that offers a little privacy, while still flowing from the Living Room, creating the perfect layout for entertaining. With its many windows, recessed lighting and pretty laminate flooring, this space is ideal. Completing the lower level is a coat closet, a Powder Room and an oversized Laundry Room with lots of storage, plus access to the backyard. The second floor hallway looks out onto the Living Room, giving a very spacious feeling. The Master Bedroom has a vaulted ceiling, two closets, a ceiling fan and Master Bathroom with a stall shower, mirrored medicine cabinet and windows with beautiful views. The 2nd & 3rd bedrooms also feature vaulted ceilings, ample closet space, & the 3rd bedroom has a ceiling fan. The Hall Bathroom has a shower/tub, sink with vanity, linen closet and mirrored medicine cabinet. The amazing outdoor space of this house will delight you! With trees and shrubs lining the perimeter, the patio invites seating & space for grilling, and even features an area for an herb garden. You will definitely be spending your free time enjoying the beauty the back yard has to offer. Other features include central air, newer hot water heater (2014) and a 1 car garage with direct entry into Kitchen. Pull down stairs to attic access. Don't miss this one!!
Location
State PA
County Montgomery
Area Cheltenham Twp (10631)
Zoning R3
Rooms
Other Rooms Living Room, Dining Room, Primary Bedroom, Bedroom 2, Kitchen, Family Room, Bedroom 1, Laundry, Attic
Interior
Interior Features Primary Bath(s), Ceiling Fan(s), Stall Shower, Kitchen - Eat-In
Hot Water Natural Gas
Heating Gas, Hot Water
Cooling Central A/C
Flooring Wood, Fully Carpeted, Tile/Brick
Equipment Cooktop, Oven - Wall, Dishwasher, Disposal
Fireplace N
Appliance Cooktop, Oven - Wall, Dishwasher, Disposal
Heat Source Natural Gas
Laundry Lower Floor
Exterior
Exterior Feature Patio(s)
Parking Features Garage Door Opener
Garage Spaces 1.0
Water Access N
Roof Type Shingle
Accessibility None
Porch Patio(s)
Attached Garage 1
Total Parking Spaces 1
Garage Y
Building
Lot Description Level, Front Yard, Rear Yard
Story Other
Sewer Public Sewer
Water Public
Architectural Style Colonial, Contemporary, Split Level
Level or Stories Other
Additional Building Above Grade
Structure Type Cathedral Ceilings
New Construction N
Schools
Middle Schools Cedarbrook
High Schools Cheltenham
School District Cheltenham
Others
Senior Community No
Tax ID 31-00-07132-001
Ownership Fee Simple
Read Less
Want to know what your home might be worth? Contact us for a FREE valuation!

Our team is ready to help you sell your home for the highest possible price ASAP

Bought with Laurie Prouty-Silverman • Redfin Corporation

GET MORE INFORMATION





