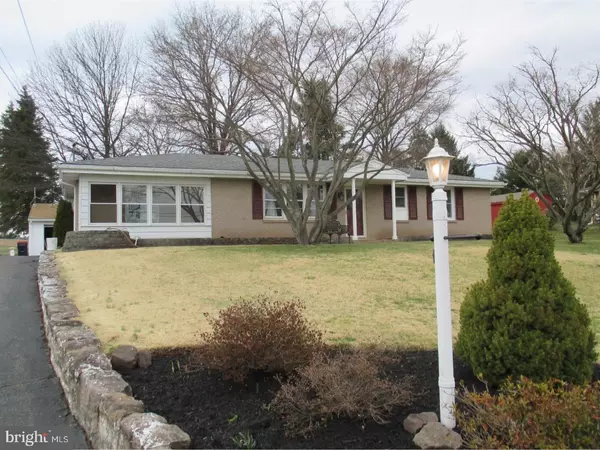$270,000
$275,000
1.8%For more information regarding the value of a property, please contact us for a free consultation.
896 SPRING CITY RD Phoenixville, PA 19460
3 Beds
2 Baths
2,418 SqFt
Key Details
Sold Price $270,000
Property Type Single Family Home
Sub Type Detached
Listing Status Sold
Purchase Type For Sale
Square Footage 2,418 sqft
Price per Sqft $111
Subdivision None Available
MLS Listing ID 1003197755
Sold Date 06/23/17
Style Ranch/Rambler
Bedrooms 3
Full Baths 2
HOA Y/N N
Abv Grd Liv Area 1,967
Originating Board TREND
Year Built 1961
Annual Tax Amount $3,691
Tax Year 2017
Lot Size 0.530 Acres
Acres 0.53
Lot Dimensions .53 ACRE
Property Description
Superb One-Floor Living * First Floor Master Bedroom/Bath Suite w/Built-Ins * Immaculate, Bright and Cheerful Home!* Move-in Ready * Completely Renovated from Top-to-Bottom * Better than New!! * Spacious Bright Gorgeous Eat-In Kitchen with Designer Ceramic Tile Countertops/Island * Specially made Wood Cabinets * Wine Cabinet * Stainless Steel Appliances * Pantry * Self-propelled shelving * Ceramic Tile Floor * 2 Remodelled Full Baths * Spacious Living Room and Bedrooms * Enclosed Front Porch * Enclosed Sun Room entered from Kitchen at the back of the House * Beautifully Restored Hardwood Floors * Freshly Painted Throughout * Huge Finished Basement w/Built-In Bar and Gaslog Faux Fireplace * also Basement has an Exercise Room, another room and Laundry Rm * Koi Pond * 2-car garage * Shed * Add to Inclusions List: Weight Bench and Weights*6-chair and Table Outdoor Furniture Set*Pump and Filter for Koi Pond operation * Wooden Bench/Sitting arbor*Snow Blower*Heater contract if Buyer buys fuel from Company * Professional Landscaping * Excellent Value * Property is Staged and Welcomes its New Buyer * Valuable Japanese Maple *
Location
State PA
County Chester
Area East Pikeland Twp (10326)
Zoning HI
Rooms
Other Rooms Living Room, Primary Bedroom, Bedroom 2, Kitchen, Family Room, Bedroom 1, Laundry, Other, Attic
Basement Full, Fully Finished
Interior
Interior Features Kitchen - Island, Butlers Pantry, Ceiling Fan(s), Kitchen - Eat-In
Hot Water Electric
Heating Oil, Hot Water, Baseboard
Cooling Central A/C
Flooring Wood, Fully Carpeted, Tile/Brick
Fireplaces Number 1
Equipment Built-In Range, Oven - Wall, Oven - Self Cleaning, Refrigerator
Fireplace Y
Window Features Replacement
Appliance Built-In Range, Oven - Wall, Oven - Self Cleaning, Refrigerator
Heat Source Oil
Laundry Lower Floor
Exterior
Exterior Feature Porch(es)
Garage Spaces 2.0
Fence Other
Utilities Available Cable TV
Roof Type Pitched
Accessibility None
Porch Porch(es)
Total Parking Spaces 2
Garage Y
Building
Lot Description Level, Front Yard, Rear Yard, SideYard(s)
Story 1
Foundation Brick/Mortar
Sewer On Site Septic
Water Well
Architectural Style Ranch/Rambler
Level or Stories 1
Additional Building Above Grade, Below Grade
New Construction N
Schools
High Schools Phoenixville Area
School District Phoenixville Area
Others
Senior Community No
Tax ID 26-01 -0096
Ownership Fee Simple
Acceptable Financing Conventional, VA, FHA 203(b), USDA
Listing Terms Conventional, VA, FHA 203(b), USDA
Financing Conventional,VA,FHA 203(b),USDA
Read Less
Want to know what your home might be worth? Contact us for a FREE valuation!

Our team is ready to help you sell your home for the highest possible price ASAP

Bought with Jennifer M Braun • BHHS Fox & Roach-Malvern
GET MORE INFORMATION





