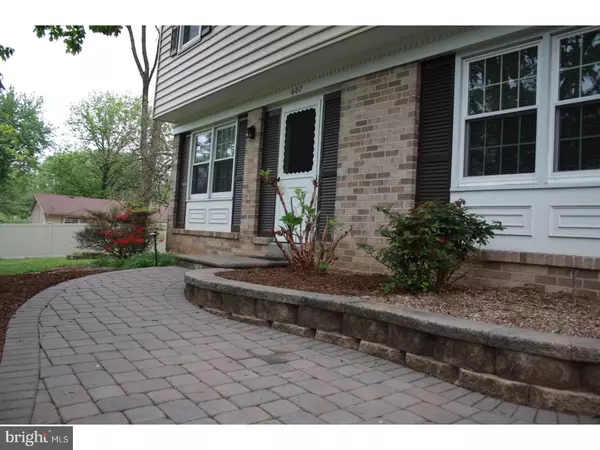$312,500
$312,500
For more information regarding the value of a property, please contact us for a free consultation.
607 GREEN ST Lansdale, PA 19446
4 Beds
2 Baths
1,978 SqFt
Key Details
Sold Price $312,500
Property Type Single Family Home
Sub Type Detached
Listing Status Sold
Purchase Type For Sale
Square Footage 1,978 sqft
Price per Sqft $157
Subdivision None Available
MLS Listing ID 1003159125
Sold Date 07/13/17
Style Colonial
Bedrooms 4
Full Baths 1
Half Baths 1
HOA Y/N N
Abv Grd Liv Area 1,713
Originating Board TREND
Year Built 1977
Annual Tax Amount $3,741
Tax Year 2017
Lot Size 0.405 Acres
Acres 0.41
Lot Dimensions 120
Property Description
Welcome to this much taken cared of move-in condition colonial home on a quiet street in the Award Winning North Penn School District! Stroll up the wide EP Henry walkway to this 4 bedroom home with a newer roof, gutters, siding, and double pane energy efficient windows professionally installed. Once inside you'll instantly recognize the numerous updating and the pride of ownership with attention to detail. Newer carpeting in the spacious living and family room with the dining room boasting newer laminate flooring and newer light fixtures throughout the home. The kitchen offers a newer range and stainless refrigerator with tile back splash that is ideal for the chef of the home. Most of the inside of the home has been recently repainted. The conveniently first floor laundry with utility sink and the recently refinished powder room featuring wainscoting and an inside accessible attached garage completes the main floor. Upstairs features 4 nice sized bedrooms with some newer carpeting and ceiling fans. The full hall bath upstairs has been professionally fully refinished just 6 months ago. Entertain guests in the recently finished basement with laminate flooring, crown molding, and recessed lighting. Current owners have installed a theater/gaming room in the basement with projector, receiver, sub woofer, screen, in wall speakers, and 3D glasses all be included with the sale of the home. Home also has an unfinished section of the basement adding up over 450 sq. ft. perfect for storage or a workshop. The big level backyard is ideal for throwing the ball around, little ones playing on the included swing set, or gathering with friends and family. Close proximity to parks, restaurants, public transportation, Montgomery Mall, and Merck. Home comes with a 1 Year Home Warranty, newer kitchen refrigerator, washer, and dryer. Picture perfect and ready to be your next home!!
Location
State PA
County Montgomery
Area Upper Gwynedd Twp (10656)
Zoning R2
Rooms
Other Rooms Living Room, Dining Room, Primary Bedroom, Bedroom 2, Bedroom 3, Kitchen, Family Room, Bedroom 1, Laundry, Other, Attic
Basement Full
Interior
Hot Water Electric
Heating Oil, Forced Air
Cooling Central A/C
Flooring Fully Carpeted, Vinyl
Equipment Oven - Self Cleaning, Dishwasher
Fireplace N
Window Features Energy Efficient,Replacement
Appliance Oven - Self Cleaning, Dishwasher
Heat Source Oil
Laundry Main Floor
Exterior
Parking Features Inside Access
Garage Spaces 4.0
Utilities Available Cable TV
Water Access N
Roof Type Pitched,Shingle
Accessibility None
Attached Garage 1
Total Parking Spaces 4
Garage Y
Building
Lot Description Level, Front Yard, Rear Yard, SideYard(s)
Story 2
Sewer Public Sewer
Water Public
Architectural Style Colonial
Level or Stories 2
Additional Building Above Grade, Below Grade, Shed
New Construction N
Schools
High Schools North Penn Senior
School District North Penn
Others
Senior Community No
Tax ID 56-00-03535-009
Ownership Fee Simple
Acceptable Financing Conventional, VA, FHA 203(b)
Listing Terms Conventional, VA, FHA 203(b)
Financing Conventional,VA,FHA 203(b)
Read Less
Want to know what your home might be worth? Contact us for a FREE valuation!

Our team is ready to help you sell your home for the highest possible price ASAP

Bought with Dawn M Cook • Coldwell Banker Heritage-Quakertown
GET MORE INFORMATION





