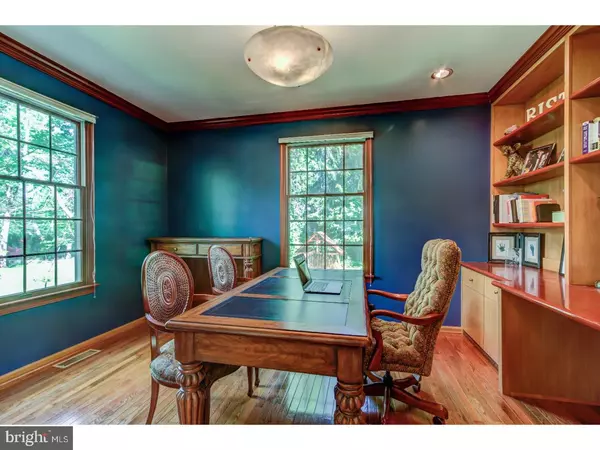$1,100,000
$1,175,000
6.4%For more information regarding the value of a property, please contact us for a free consultation.
612 MANOR RD Narberth, PA 19072
4 Beds
3 Baths
0.45 Acres Lot
Key Details
Sold Price $1,100,000
Property Type Single Family Home
Sub Type Detached
Listing Status Sold
Purchase Type For Sale
Subdivision None Available
MLS Listing ID 1003144915
Sold Date 04/28/17
Style Colonial
Bedrooms 4
Full Baths 2
Half Baths 1
HOA Y/N N
Originating Board TREND
Year Built 1992
Annual Tax Amount $20,540
Tax Year 2017
Lot Size 0.448 Acres
Acres 0.45
Lot Dimensions 100
Property Description
Extraordinary renovation...sprawling colonial set back on nearly half-acre lot with mature landscape on one of Penn Valley's premier streets. Formal 2-story entry, dramatic curved stair, beautifully-proportioned living room with wood-burning fireplace opens through pocket doors to private study/office. Opposite living room is custom, island kitchen with classic shaker-style cabinetry, Wolf/Bosch appliances, natural stone counter tops and backsplash, and additional peninsula seating. Laundry/mud room exits to garage. Kitchen opens to informal breakfast/morning room, and family room with fireplace, grandly scaled windows, and 18' vaulted ceiling. Oversized 3-season sunroom and deck complete main living level. Finished, walk-out lower level spans entire footprint of home with separate family and gym spaces. 2nd floor master suite with full wall of custom built-in storage, wood burning fireplace, and his/hers walk-in closets. Luxe master bath clad with cararra marble, and limestone features custom cabinetry, freestanding tub, steam shower with frameless glass enclosure, separate water closet, Kohler Purist fixtures, and radiant floor heating 3 additional bedrooms and new hall bath with carrara marble, subway tile, Kohler Purist fixtures, soaking tub and separate stall shower with frameless glass enclosure. Recessed lighting with dimmers, hardwood flooring in public spaces, and new carpeting upstairs/in private spaces throughout. Newer whole-house generator. Incredible features/finishes throughout, move-in ready....
Location
State PA
County Montgomery
Area Lower Merion Twp (10640)
Zoning R2
Rooms
Other Rooms Living Room, Dining Room, Primary Bedroom, Bedroom 2, Bedroom 3, Kitchen, Family Room, Bedroom 1, Laundry, Other
Basement Full, Outside Entrance, Fully Finished
Interior
Interior Features Primary Bath(s), Kitchen - Eat-In
Hot Water Natural Gas
Heating Gas
Cooling Central A/C
Flooring Wood, Fully Carpeted
Fireplace N
Heat Source Natural Gas
Laundry Main Floor
Exterior
Exterior Feature Deck(s)
Garage Spaces 5.0
Water Access N
Accessibility None
Porch Deck(s)
Total Parking Spaces 5
Garage N
Building
Story 2
Sewer Public Sewer
Water Public
Architectural Style Colonial
Level or Stories 2
New Construction N
Schools
School District Lower Merion
Others
Senior Community No
Tax ID 40-00-34488-005
Ownership Fee Simple
Security Features Security System
Read Less
Want to know what your home might be worth? Contact us for a FREE valuation!

Our team is ready to help you sell your home for the highest possible price ASAP

Bought with Lisa Leven-Kahn • Long & Foster Real Estate, Inc.
GET MORE INFORMATION





