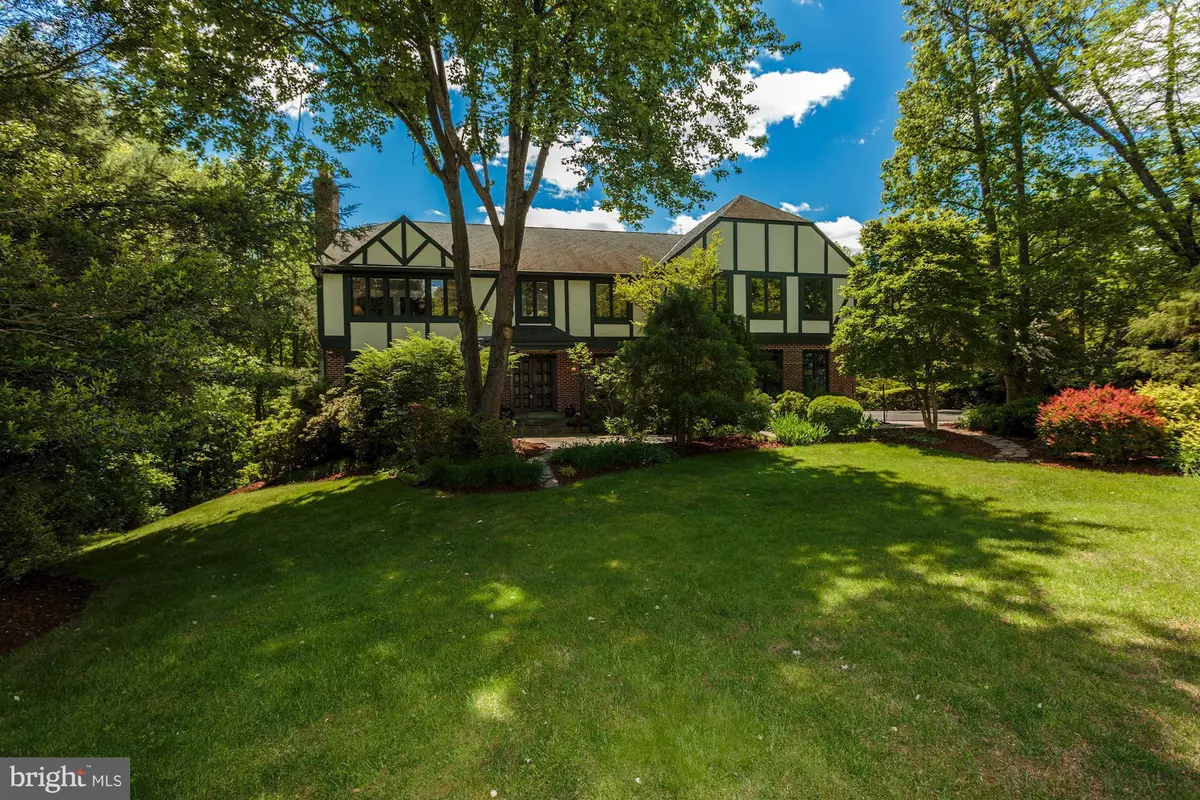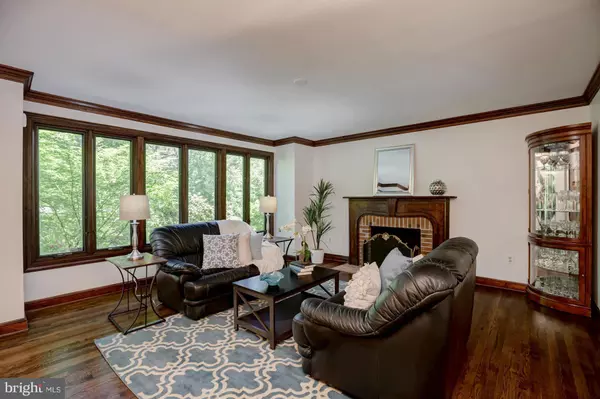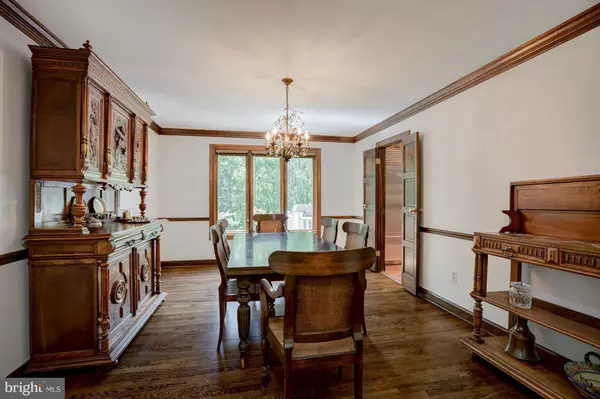$980,000
$999,000
1.9%For more information regarding the value of a property, please contact us for a free consultation.
12329 RIVERS EDGE DR Potomac, MD 20854
6 Beds
5 Baths
4,308 SqFt
Key Details
Sold Price $980,000
Property Type Single Family Home
Sub Type Detached
Listing Status Sold
Purchase Type For Sale
Square Footage 4,308 sqft
Price per Sqft $227
Subdivision Rivers Edge
MLS Listing ID 1000158727
Sold Date 10/02/17
Style Tudor
Bedrooms 6
Full Baths 4
Half Baths 1
HOA Fees $10/ann
HOA Y/N Y
Abv Grd Liv Area 4,308
Originating Board MRIS
Year Built 1983
Annual Tax Amount $12,138
Tax Year 2017
Lot Size 2.080 Acres
Acres 2.08
Property Description
**$999K, ITS NOT A TYPO! **BEST VALUE IN POTOMAC! LIGHT w/Green views, incredible Owner's Suite you may never want to leave, 5 bdrms up, renovated baths, 2 flplcs, refinished hardwoods, daylight LL w/ exercise studio, owned solar panels, newer systems and roof, 22 zone irrigation, sauna, conditioned wine cellar, trex deck, patio, greenhouse, established grdns, screened-in gazebo, walk to C&O
Location
State MD
County Montgomery
Zoning RE2
Rooms
Other Rooms Living Room, Dining Room, Primary Bedroom, Bedroom 3, Bedroom 4, Bedroom 5, Kitchen, Game Room, Family Room, Foyer, Laundry, Storage Room, Workshop
Basement Outside Entrance, Walkout Level
Interior
Interior Features Family Room Off Kitchen, Kitchen - Table Space, Dining Area, Breakfast Area, Floor Plan - Open, Floor Plan - Traditional
Hot Water Electric
Heating Heat Pump(s)
Cooling Central A/C
Fireplaces Number 2
Fireplace Y
Heat Source Electric, Renewable
Exterior
Exterior Feature Deck(s)
Garage Spaces 2.0
Water Access N
Roof Type Asphalt
Accessibility None
Porch Deck(s)
Attached Garage 2
Total Parking Spaces 2
Garage Y
Private Pool N
Building
Lot Description Cul-de-sac, Trees/Wooded, Backs to Trees
Story 3+
Sewer Septic Exists
Water Well
Architectural Style Tudor
Level or Stories 3+
Additional Building Above Grade
New Construction N
Schools
Elementary Schools Travilah
Middle Schools Robert Frost
High Schools Thomas S. Wootton
School District Montgomery County Public Schools
Others
Senior Community No
Tax ID 160601827085
Ownership Fee Simple
Security Features Security System
Special Listing Condition Standard
Read Less
Want to know what your home might be worth? Contact us for a FREE valuation!

Our team is ready to help you sell your home for the highest possible price ASAP

Bought with Yu Fan • BMI REALTORS INC.

GET MORE INFORMATION





