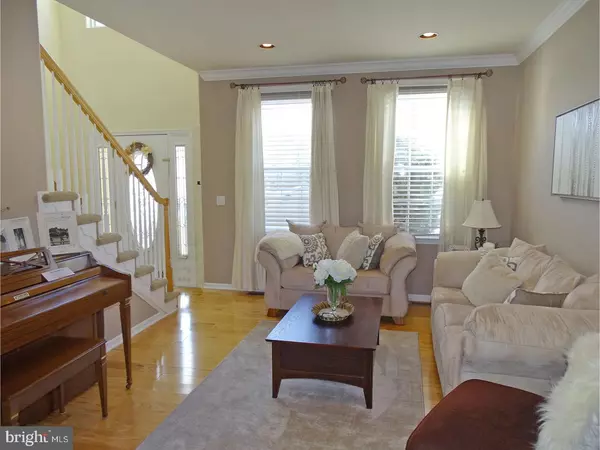$475,000
$489,900
3.0%For more information regarding the value of a property, please contact us for a free consultation.
32 MAGNOLIA CT Feasterville, PA 19053
4 Beds
3 Baths
3,000 SqFt
Key Details
Sold Price $475,000
Property Type Single Family Home
Sub Type Detached
Listing Status Sold
Purchase Type For Sale
Square Footage 3,000 sqft
Price per Sqft $158
Subdivision Meadow Wood
MLS Listing ID 1002609653
Sold Date 06/30/17
Style Colonial
Bedrooms 4
Full Baths 2
Half Baths 1
HOA Fees $51
HOA Y/N Y
Abv Grd Liv Area 3,000
Originating Board TREND
Year Built 2004
Annual Tax Amount $7,793
Tax Year 2017
Lot Size 0.279 Acres
Acres 0.28
Lot Dimensions 69X125
Property Description
Wow! A Super Home and Value in Today's Market This Wonderful like new home is located in Meadowbrook Estates. Only 8 homes on a cul-de-sac with Belgian block curbs! This home has many features and upgrades. The first floor has 9 ft. ceilings, two story foyer, Hickory wide plank wood flooring, living room, dining room,study/office with double door entry, family room with soaring ceiling and a back staircase. There is a gourmet Kitchen with large center island, granite counters, tile back splash, 42" cabinets and 16x16 stone tile flooring. Upstairs you'll find newer carpeting through out, 3 nice size bedrooms and the Master Bedroom Suite featuring a Sitting Room and a luxurious Master Bath. The suite features: high hat lights, ceiling fan, a huge walk-in closet, steeping tub and vaulted ceiling. The full walk-out basement has extra high ceiling with water-proofed exterior walls. Two-zoned gas heat & central air. Over sized garage with openers. Stone & stucco front, leaded glass front door. The rear yard is highlighted by the over sized deck leading from the kitchen and the great view of open fields. Insulated glass tilt-in vinyl windows, rounded interior drywall corners. Tyvek house wrap. Upgraded dimensional shingle roof. All of this in the Award winning Neshaminy School District close to shopping and commuter friendly. You have found your place to call home with plenty of space, privacy and move-in condition.
Location
State PA
County Bucks
Area Lower Southampton Twp (10121)
Zoning R2
Rooms
Other Rooms Living Room, Dining Room, Primary Bedroom, Bedroom 2, Bedroom 3, Kitchen, Family Room, Bedroom 1, Laundry, Other, Attic
Basement Full, Unfinished, Outside Entrance
Interior
Interior Features Kitchen - Island, Butlers Pantry, Ceiling Fan(s), Kitchen - Eat-In
Hot Water Natural Gas
Heating Gas, Forced Air
Cooling Central A/C
Flooring Wood, Fully Carpeted, Stone
Equipment Dishwasher, Disposal, Built-In Microwave
Fireplace N
Appliance Dishwasher, Disposal, Built-In Microwave
Heat Source Natural Gas
Laundry Main Floor
Exterior
Exterior Feature Deck(s)
Garage Spaces 5.0
Utilities Available Cable TV
Water Access N
Roof Type Shingle
Accessibility None
Porch Deck(s)
Attached Garage 2
Total Parking Spaces 5
Garage Y
Building
Lot Description Cul-de-sac, Level
Story 2
Foundation Concrete Perimeter
Sewer Public Sewer
Water Public
Architectural Style Colonial
Level or Stories 2
Additional Building Above Grade
Structure Type Cathedral Ceilings,9'+ Ceilings
New Construction N
Schools
High Schools Neshaminy
School District Neshaminy
Others
HOA Fee Include Common Area Maintenance
Senior Community No
Tax ID 21-020-039-005
Ownership Fee Simple
Acceptable Financing Conventional
Listing Terms Conventional
Financing Conventional
Read Less
Want to know what your home might be worth? Contact us for a FREE valuation!

Our team is ready to help you sell your home for the highest possible price ASAP

Bought with Edward Clibanoff • Better Homes Realty Team*
GET MORE INFORMATION





