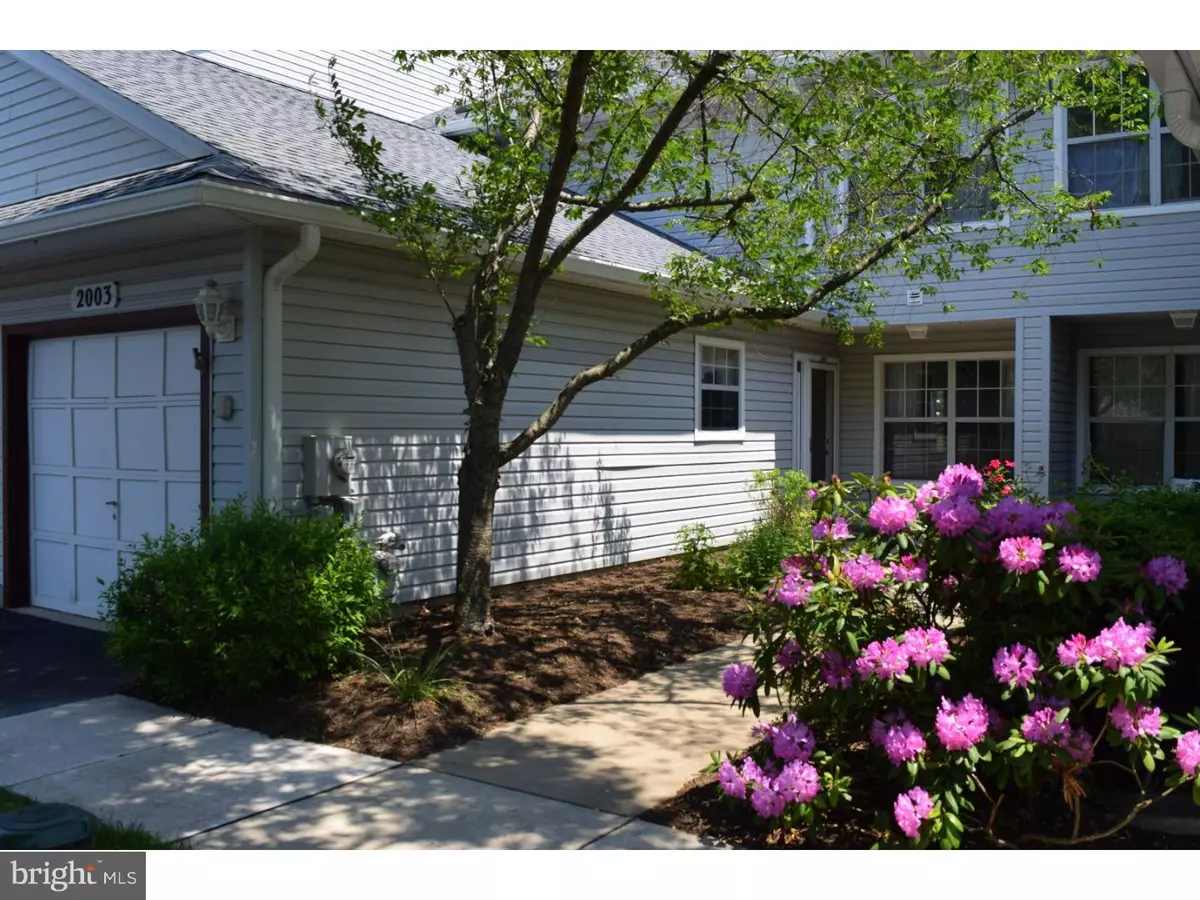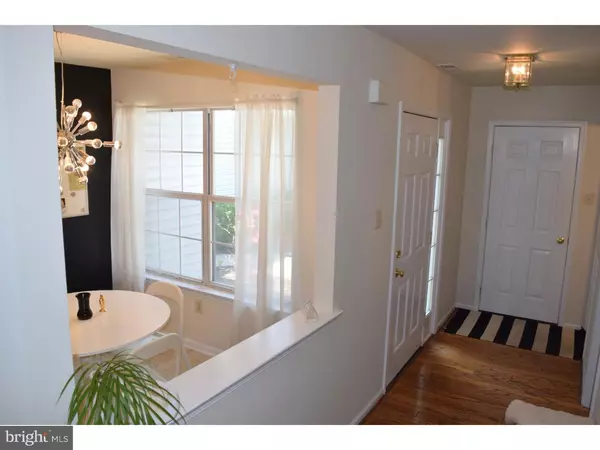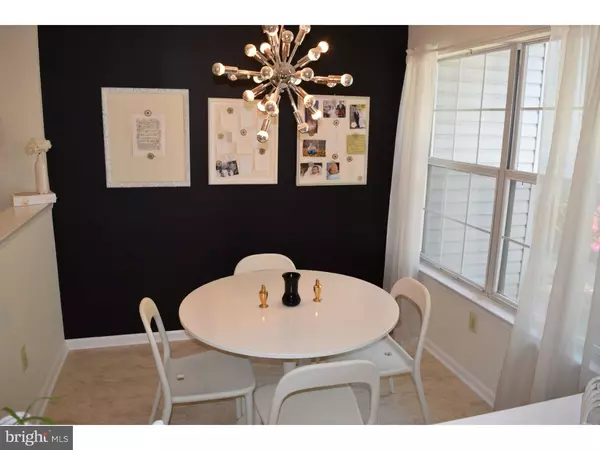$245,000
$249,500
1.8%For more information regarding the value of a property, please contact us for a free consultation.
2003 LYNBROOKE DR #162 Yardley, PA 19067
2 Beds
3 Baths
Key Details
Sold Price $245,000
Property Type Townhouse
Sub Type Interior Row/Townhouse
Listing Status Sold
Purchase Type For Sale
Subdivision Brookstone
MLS Listing ID 1002586315
Sold Date 09/29/16
Style Colonial
Bedrooms 2
Full Baths 2
Half Baths 1
HOA Fees $210/mo
HOA Y/N N
Originating Board TREND
Year Built 1992
Annual Tax Amount $4,897
Tax Year 2016
Property Description
Move right in to this beautiful, airy townhome! The entry hall welcomes you with its gleaming wood flooring, and leads to an updated, white eat-in kitchen and remodeled powder room. In the living room, oversized windows fill the room with natural light, and a wood-burning fireplace ? complete with a white wooden mantle and slate surround ? is a gorgeous focal point. The adjacent dining room has a sliding glass door that leads to a private patio area with views of greenery. On the second level, you'll find a nicely updated hall bath, spacious bedroom and large master suite with a vaulted ceiling, two closets (one is a roomy walk-in!), and full bath with soaking tub, stall shower and double vanity. A brand-new roof and hot water heater, first floor laundry, and one-car garage complete this stylish, move-in ready home.
Location
State PA
County Bucks
Area Lower Makefield Twp (10120)
Zoning R4
Rooms
Other Rooms Living Room, Dining Room, Primary Bedroom, Kitchen, Family Room, Bedroom 1, Laundry, Attic
Interior
Interior Features Primary Bath(s), Stall Shower, Kitchen - Eat-In
Hot Water Natural Gas
Heating Gas, Forced Air
Cooling Central A/C
Flooring Wood, Fully Carpeted, Vinyl, Tile/Brick
Fireplaces Number 1
Fireplaces Type Stone
Equipment Built-In Range, Oven - Self Cleaning, Dishwasher, Disposal, Built-In Microwave
Fireplace Y
Appliance Built-In Range, Oven - Self Cleaning, Dishwasher, Disposal, Built-In Microwave
Heat Source Natural Gas
Laundry Main Floor
Exterior
Exterior Feature Patio(s)
Garage Spaces 4.0
Utilities Available Cable TV
Amenities Available Swimming Pool, Tennis Courts
Water Access N
Roof Type Pitched,Shingle
Accessibility None
Porch Patio(s)
Attached Garage 1
Total Parking Spaces 4
Garage Y
Building
Story 2
Foundation Slab
Sewer Public Sewer
Water Public
Architectural Style Colonial
Level or Stories 2
Structure Type Cathedral Ceilings
New Construction N
Schools
School District Pennsbury
Others
HOA Fee Include Pool(s),Common Area Maintenance,Ext Bldg Maint,Lawn Maintenance,Snow Removal,Trash
Senior Community No
Tax ID 20-076-002-162
Ownership Condominium
Acceptable Financing Conventional
Listing Terms Conventional
Financing Conventional
Read Less
Want to know what your home might be worth? Contact us for a FREE valuation!

Our team is ready to help you sell your home for the highest possible price ASAP

Bought with Nancy Aulett • Keller Williams Real Estate-Langhorne

GET MORE INFORMATION





