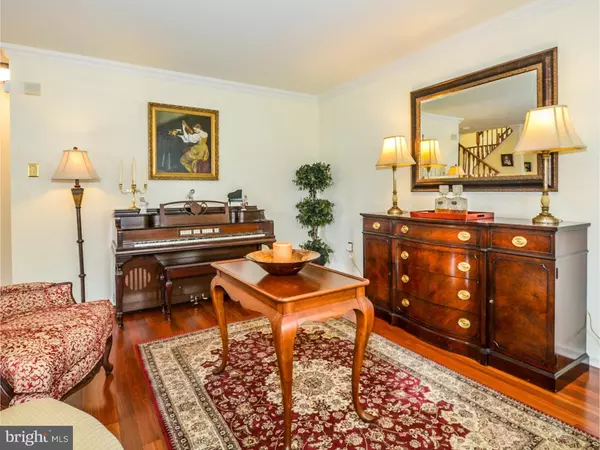$360,000
$350,000
2.9%For more information regarding the value of a property, please contact us for a free consultation.
83 CYPRESS PL Newtown, PA 18940
3 Beds
3 Baths
2,604 SqFt
Key Details
Sold Price $360,000
Property Type Townhouse
Sub Type End of Row/Townhouse
Listing Status Sold
Purchase Type For Sale
Square Footage 2,604 sqft
Price per Sqft $138
Subdivision Newtown Grant
MLS Listing ID 1002587605
Sold Date 07/11/16
Style Traditional
Bedrooms 3
Full Baths 2
Half Baths 1
HOA Fees $41/qua
HOA Y/N Y
Abv Grd Liv Area 2,604
Originating Board TREND
Year Built 1997
Annual Tax Amount $5,139
Tax Year 2016
Lot Size 4,875 Sqft
Acres 0.11
Lot Dimensions 39X125
Property Description
This is the one you have been waiting for...pristine, updated and upgraded Newtown Grant end unit townhome with a 2 car garage, low HOA fees and award-winning Council Rock Schools! This gorgeous 2,604 sq.ft. 3 B/R, 2 1/2 bath home offers incredible space with an open floor plan, abundant storage, a completely neutral color palette, newer roof, windows and HVAC, updated kitchen and a premium location rarely offered. Walk in and immediately feel at home in the spacious, sunny formal living room and dining room, both boasting gleaming Brazilian cherry wood floors. The cherry floors continue into the two-story family room featuring two levels of over-sized windows. The updated center island kitchen offers bright white cabinets, granite counters, striking tile backsplash, newer stainless appliances, a large pantry and sun-drenched breakfast room. The first floor finishes off with a laundry room and TWO CAR GARAGE. The second floor offers a large master suite with vaulted ceiling, ceiling fan, walk-in closet, and master bath with soaking tub, stall shower and double sink. Two other spacious bedrooms and a nicely-appointed hall bath complete this level. Last but not least, enjoy quiet meals or elegant outdoor entertaining on the large hard paver patio overlooking expansive lush, green common area. Newtown Grant offers a fantastic nearby recreation area including an awesome swim club, basketball, tennis, club house, walking trails, play ground facilities, and rolling open fields for play. With easy access to major highways, local restaurants and shopping, this home provides the perfect opportunity to enjoy a low-maintenance Bucks County lifestyle with all the amenities.
Location
State PA
County Bucks
Area Newtown Twp (10129)
Zoning R2
Rooms
Other Rooms Living Room, Dining Room, Primary Bedroom, Bedroom 2, Kitchen, Family Room, Bedroom 1, Laundry, Attic
Interior
Interior Features Primary Bath(s), Kitchen - Island, Butlers Pantry, Ceiling Fan(s), Stall Shower, Kitchen - Eat-In
Hot Water Natural Gas
Heating Gas, Forced Air
Cooling Central A/C
Flooring Wood, Fully Carpeted, Tile/Brick
Equipment Built-In Range, Oven - Self Cleaning, Dishwasher, Disposal, Energy Efficient Appliances, Built-In Microwave
Fireplace N
Window Features Energy Efficient,Replacement
Appliance Built-In Range, Oven - Self Cleaning, Dishwasher, Disposal, Energy Efficient Appliances, Built-In Microwave
Heat Source Natural Gas
Laundry Main Floor
Exterior
Exterior Feature Patio(s)
Garage Spaces 5.0
Utilities Available Cable TV
Amenities Available Swimming Pool, Tennis Courts, Club House, Tot Lots/Playground
Water Access N
Roof Type Pitched
Accessibility None
Porch Patio(s)
Attached Garage 2
Total Parking Spaces 5
Garage Y
Building
Lot Description Open
Story 2
Foundation Concrete Perimeter
Sewer Public Sewer
Water Public
Architectural Style Traditional
Level or Stories 2
Additional Building Above Grade
Structure Type Cathedral Ceilings
New Construction N
Schools
Elementary Schools Newtown
Middle Schools Newtown
High Schools Council Rock High School North
School District Council Rock
Others
Pets Allowed Y
HOA Fee Include Pool(s),Common Area Maintenance
Senior Community No
Tax ID 29-043-527
Ownership Fee Simple
Security Features Security System
Pets Allowed Case by Case Basis
Read Less
Want to know what your home might be worth? Contact us for a FREE valuation!

Our team is ready to help you sell your home for the highest possible price ASAP

Bought with Linda M Crane • Coldwell Banker Hearthside
GET MORE INFORMATION





