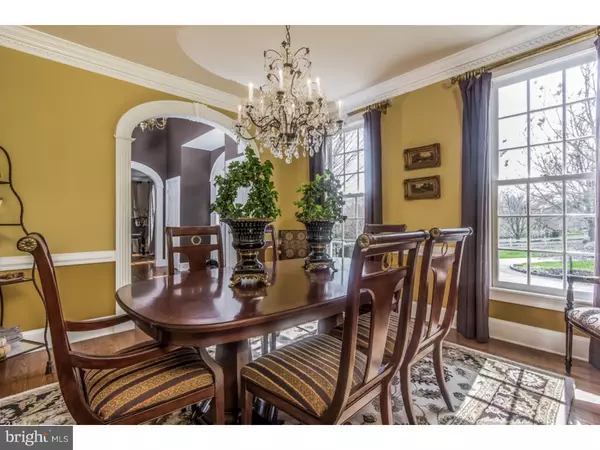$1,100,000
$1,249,000
11.9%For more information regarding the value of a property, please contact us for a free consultation.
1092 CREAMERY RD Newtown, PA 18940
5 Beds
5 Baths
5,400 SqFt
Key Details
Sold Price $1,100,000
Property Type Single Family Home
Sub Type Detached
Listing Status Sold
Purchase Type For Sale
Square Footage 5,400 sqft
Price per Sqft $203
Subdivision Timber Ridge
MLS Listing ID 1002569977
Sold Date 10/14/15
Style Colonial
Bedrooms 5
Full Baths 4
Half Baths 1
HOA Fees $108/ann
HOA Y/N Y
Abv Grd Liv Area 4,300
Originating Board TREND
Year Built 1997
Annual Tax Amount $11,717
Tax Year 2015
Lot Size 1.868 Acres
Acres 1.87
Lot Dimensions 256 X 338 IRR
Property Description
Majestically positioned among a charming enclave of homes, sits this handsomely appointed custom built 5 bedroom 4 1/2 bath treasure by premier builder Bruce Lesser. Creamery Road is a very special country road presenting natural beauty amidst a private natural setting. The brick walkway invites you into the home through a covered portico, once inside you will be wowed from beginning to end by the design, features and charm found in every nook and cranny. The "Chefs" kitchen, breakfast and family rooms come together providing comfort and ease of lifestyle. This estate home features an amazing attention to detail, extensive upgrades & appointments. All baths have been finely updated. The fifth bedroom offers privacy perfect for an in-law or au pair suite. There is a walk-out lower level adding versatility to the outside entertaining areas. The lush exterior landscape defines relaxation with an upper deck, lower patio, pool and stone pool house with a summer kitchen. Truly a statement in quality, luxury, superb design and craftsmanship. The Timber Ridge Association offers tennis courts and social activities throughout the year. The location is convenient to shopping, Washington Crossing State Park, Newtown, Yardley and recreational facilities. There is easy access to major roads and trains for commuting to Philadelphia, Princeton or NYC.
Location
State PA
County Bucks
Area Upper Makefield Twp (10147)
Zoning CM
Rooms
Other Rooms Living Room, Dining Room, Primary Bedroom, Bedroom 2, Bedroom 3, Kitchen, Family Room, Bedroom 1, In-Law/auPair/Suite, Laundry, Other, Attic
Basement Full, Outside Entrance, Fully Finished
Interior
Interior Features Primary Bath(s), Kitchen - Island, Butlers Pantry, Ceiling Fan(s), Water Treat System, Exposed Beams, Wet/Dry Bar, Dining Area
Hot Water Electric
Heating Gas, Forced Air, Zoned
Cooling Central A/C
Flooring Wood, Tile/Brick
Fireplaces Number 2
Fireplaces Type Brick, Marble, Gas/Propane
Equipment Cooktop, Oven - Wall, Oven - Double, Oven - Self Cleaning, Dishwasher, Disposal, Built-In Microwave
Fireplace Y
Appliance Cooktop, Oven - Wall, Oven - Double, Oven - Self Cleaning, Dishwasher, Disposal, Built-In Microwave
Heat Source Natural Gas
Laundry Main Floor
Exterior
Exterior Feature Deck(s), Patio(s)
Parking Features Inside Access, Garage Door Opener
Garage Spaces 6.0
Fence Other
Pool In Ground
Utilities Available Cable TV
Water Access N
Roof Type Wood
Accessibility None
Porch Deck(s), Patio(s)
Attached Garage 3
Total Parking Spaces 6
Garage Y
Building
Lot Description Level, Front Yard, Rear Yard, SideYard(s)
Story 2
Foundation Concrete Perimeter
Sewer On Site Septic
Water Well
Architectural Style Colonial
Level or Stories 2
Additional Building Above Grade, Below Grade
Structure Type Cathedral Ceilings,High
New Construction N
Schools
Elementary Schools Sol Feinstone
Middle Schools Newtown
High Schools Council Rock High School North
School District Council Rock
Others
HOA Fee Include Common Area Maintenance
Tax ID 47-008-113
Ownership Fee Simple
Security Features Security System
Acceptable Financing Conventional
Listing Terms Conventional
Financing Conventional
Read Less
Want to know what your home might be worth? Contact us for a FREE valuation!

Our team is ready to help you sell your home for the highest possible price ASAP

Bought with Patricia Copland • Long & Foster Real Estate, Inc.

GET MORE INFORMATION





