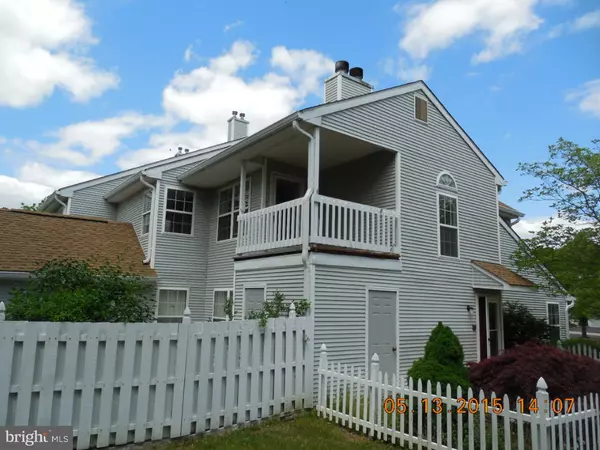$231,000
$216,000
6.9%For more information regarding the value of a property, please contact us for a free consultation.
467 CEDAR HOLLOW DR #152 Yardley, PA 19067
2 Beds
2 Baths
Key Details
Sold Price $231,000
Property Type Single Family Home
Sub Type Unit/Flat/Apartment
Listing Status Sold
Purchase Type For Sale
Subdivision Cedar Hollow
MLS Listing ID 1002566929
Sold Date 07/02/15
Style Other
Bedrooms 2
Full Baths 2
HOA Fees $212/mo
HOA Y/N Y
Originating Board TREND
Year Built 1989
Annual Tax Amount $4,971
Tax Year 2015
Lot Dimensions 0 X 0
Property Description
Gorgeous, spacious, refurbished upper floor end unit now avaialble. Featuring new carpets, new paint throughout, new kitchen with stainless steel appliances, refinished hardwood floors, custom moldings and more. Open floor plan with fireplace in LR, dining room, balcony, patio and more. Featuring two bedrooms, two full baths. Family room has nicely sized closet and could serve as third bedroom. Lots of space to relax and enjoy your beautiful new condominium in a great location and community. Monthly fee includes: trash and snow removal, landscaping and grass cutting, exterior building maintemance, reserve funding. An annual fee of $195.00 covers the clubhouse, tennis courts, in ground pool, playground area. A great place to call home! See attached for PAS requirements and WFHM offer submittal information in MLS document section.
Location
State PA
County Bucks
Area Lower Makefield Twp (10120)
Zoning R4
Direction North
Rooms
Other Rooms Living Room, Dining Room, Primary Bedroom, Kitchen, Family Room, Bedroom 1
Interior
Interior Features Primary Bath(s), Kitchen - Eat-In
Hot Water Natural Gas
Heating Gas, Forced Air
Cooling Central A/C
Flooring Wood, Fully Carpeted, Tile/Brick
Fireplaces Number 1
Fireplaces Type Marble
Equipment Built-In Range, Dishwasher
Fireplace Y
Appliance Built-In Range, Dishwasher
Heat Source Natural Gas
Laundry Main Floor
Exterior
Exterior Feature Patio(s), Balcony
Parking Features Inside Access
Garage Spaces 3.0
Amenities Available Swimming Pool
Water Access N
Accessibility None
Porch Patio(s), Balcony
Attached Garage 1
Total Parking Spaces 3
Garage Y
Building
Story 1
Sewer Public Sewer
Water Public
Architectural Style Other
Level or Stories 1
Structure Type Cathedral Ceilings
New Construction N
Schools
Elementary Schools Afton
Middle Schools William Penn
High Schools Pennsbury
School District Pennsbury
Others
HOA Fee Include Pool(s),Common Area Maintenance,Ext Bldg Maint,Lawn Maintenance,Snow Removal,Trash,Insurance
Tax ID 20-015-142-152
Ownership Condominium
Acceptable Financing Conventional, VA, FHA 203(b)
Listing Terms Conventional, VA, FHA 203(b)
Financing Conventional,VA,FHA 203(b)
Special Listing Condition REO (Real Estate Owned)
Read Less
Want to know what your home might be worth? Contact us for a FREE valuation!

Our team is ready to help you sell your home for the highest possible price ASAP

Bought with Carol M Smith • BHHS Fox & Roach -Yardley/Newtown

GET MORE INFORMATION





