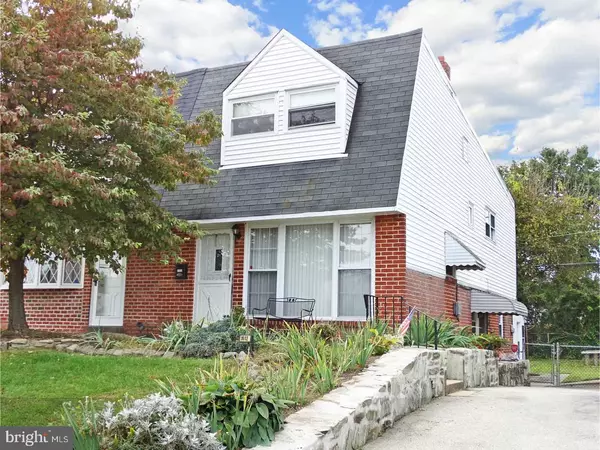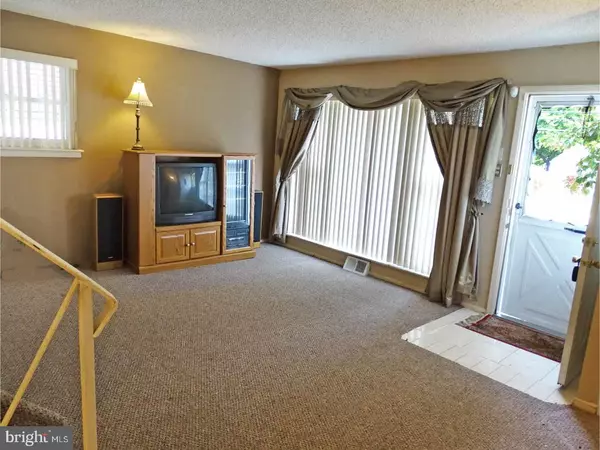$190,000
$204,900
7.3%For more information regarding the value of a property, please contact us for a free consultation.
1012 TOMLINSON RD Philadelphia, PA 19116
3 Beds
2 Baths
1,431 SqFt
Key Details
Sold Price $190,000
Property Type Single Family Home
Sub Type Twin/Semi-Detached
Listing Status Sold
Purchase Type For Sale
Square Footage 1,431 sqft
Price per Sqft $132
Subdivision Somerton
MLS Listing ID 1001419529
Sold Date 11/02/17
Style Traditional,Split Level
Bedrooms 3
Full Baths 2
HOA Y/N N
Abv Grd Liv Area 1,431
Originating Board TREND
Year Built 1958
Annual Tax Amount $2,546
Tax Year 2017
Lot Size 3,651 Sqft
Acres 0.08
Lot Dimensions 37X100
Property Description
Great opportunity to own a lovely split level Twin in the desirable Somerton section of Far Northeast Philadelphia. This home comes with 3 bedrooms, 2 full bathrooms, huge eat-in kitchen, and large bay window in front providing plenty of light and panoramic view of the street. It has hardwood flooring underneath carpets, plenty of storage and ceiling fans in all bedrooms, as well as attic fan. Washer and dryer are on lower level next to the kitchen for convenience. Finished basement can be used as a recreation room, office or exercise area. Rear sun porch is perfect for enjoying the summers and to entertain family and friends. Steel shed in backyard for lawn/landscaping equipment and supplies. The roof is well maintained, last seal coated in May 2017. In addition to the 3 car driveway, there is ample street parking. Security alarm system is in place. This terrific home in Somerton is being offered at a bargain price. It is centrally located within walking distance to schools, restaurants, shopping centers, SEPTA and near Rt 1, I-95 and PA Turnpike SHOWINGS BEGIN MONDAY OCTOBER 9TH
Location
State PA
County Philadelphia
Area 19116 (19116)
Zoning RSA2
Rooms
Other Rooms Living Room, Primary Bedroom, Bedroom 2, Kitchen, Family Room, Bedroom 1, Laundry
Basement Full, Fully Finished
Interior
Interior Features Primary Bath(s), Ceiling Fan(s), Attic/House Fan, Stall Shower, Kitchen - Eat-In
Hot Water Natural Gas
Heating Gas, Forced Air
Cooling Wall Unit
Flooring Fully Carpeted, Vinyl
Equipment Disposal
Fireplace N
Window Features Bay/Bow
Appliance Disposal
Heat Source Natural Gas
Laundry Lower Floor
Exterior
Exterior Feature Porch(es)
Garage Spaces 3.0
Fence Other
Utilities Available Cable TV
Water Access N
Roof Type Flat,Shingle
Accessibility None
Porch Porch(es)
Total Parking Spaces 3
Garage N
Building
Story Other
Foundation Concrete Perimeter
Sewer Public Sewer
Water Public
Architectural Style Traditional, Split Level
Level or Stories Other
Additional Building Above Grade
New Construction N
Schools
Elementary Schools William H. Loesche School
Middle Schools Baldi
High Schools George Washington
School District The School District Of Philadelphia
Others
Senior Community No
Tax ID 582193300
Ownership Fee Simple
Security Features Security System
Acceptable Financing Conventional, VA
Listing Terms Conventional, VA
Financing Conventional,VA
Read Less
Want to know what your home might be worth? Contact us for a FREE valuation!

Our team is ready to help you sell your home for the highest possible price ASAP

Bought with Yao Weng • KW Philly
GET MORE INFORMATION





