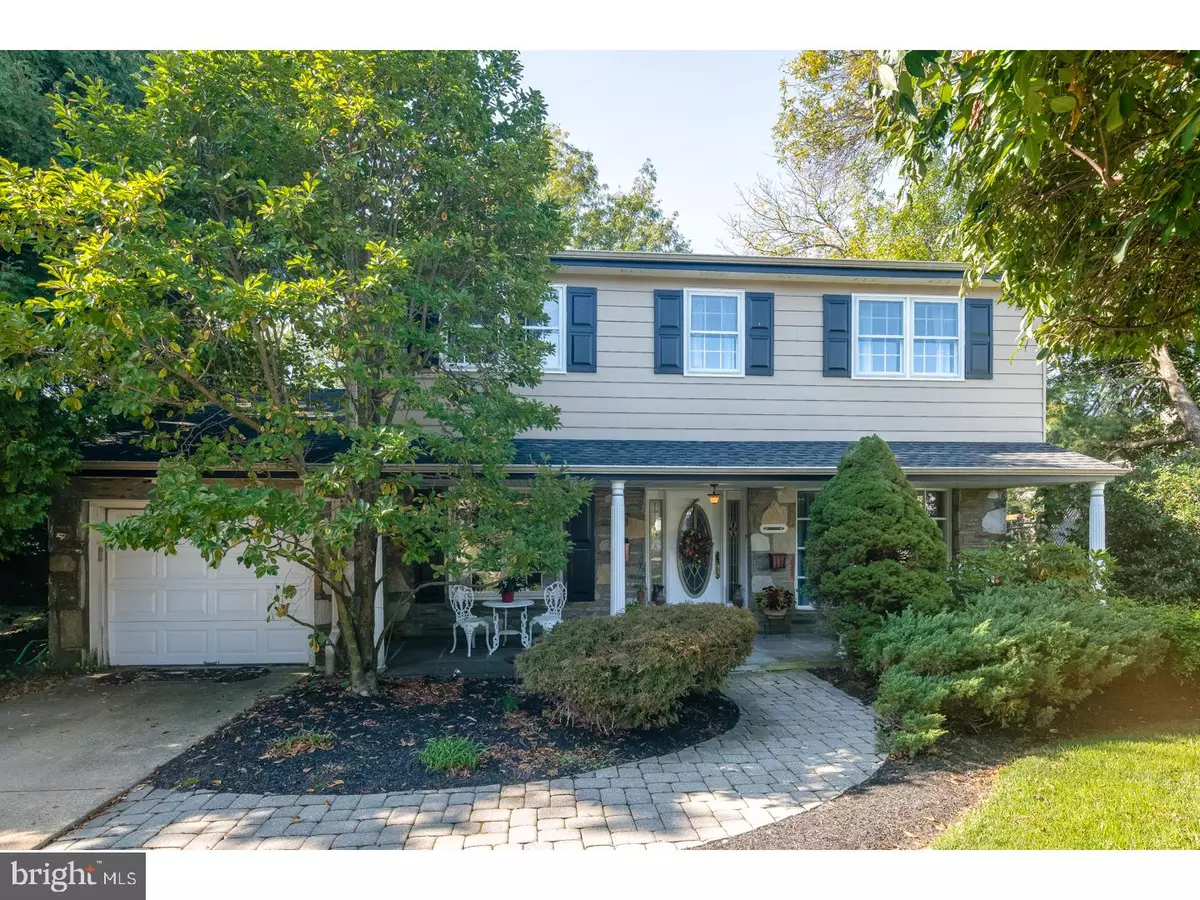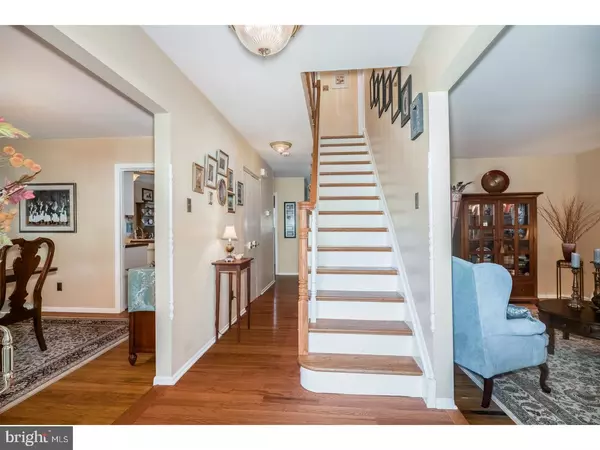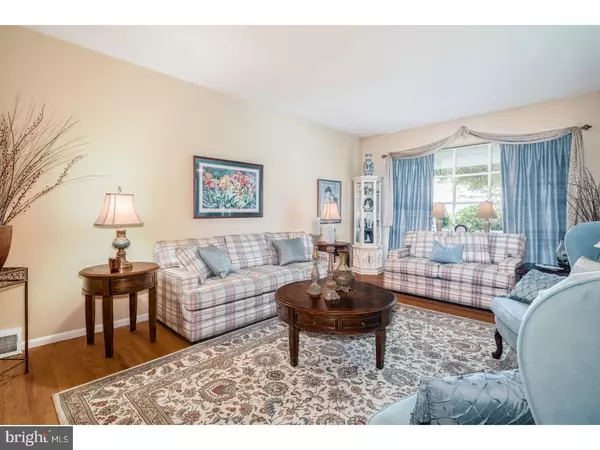$430,000
$419,500
2.5%For more information regarding the value of a property, please contact us for a free consultation.
100 BUCKLEY DR Philadelphia, PA 19115
4 Beds
4 Baths
2,178 SqFt
Key Details
Sold Price $430,000
Property Type Single Family Home
Sub Type Detached
Listing Status Sold
Purchase Type For Sale
Square Footage 2,178 sqft
Price per Sqft $197
Subdivision Pine Valley
MLS Listing ID 1001267831
Sold Date 12/08/17
Style Colonial
Bedrooms 4
Full Baths 2
Half Baths 2
HOA Y/N N
Abv Grd Liv Area 2,178
Originating Board TREND
Year Built 1969
Annual Tax Amount $4,082
Tax Year 2017
Lot Size 7,200 Sqft
Acres 0.17
Lot Dimensions 60 X 120
Property Description
Classic Pine Valley Colonial Located On One Of The Prettiest Streets In The Neighborhood. Excellent Curb Appeal And Beautifully Landscaped. This Meticulously Maintained Four Bedroom With A Possible 5th Bedroom, Two Full Baths and Two Half Bath RARELY Offered COLONIAL Is Ready For YOU !! Foyer Entrance, Spacious Living Room And Formal Dining Room Both With Gleaming Hardwood Floors, Beautiful White Kitchen Also With Hardwood Floors, Powder Room, A Nice Size Family Room And The Laundry Room Is Located On The First Floor With Easy Access To The Well Manicured Back Yard Featuring A Wrap Around Brick Paver Patio. Private Master Bedroom Suite With It's Own Private Bath On The Second Floor Along With Three Additional Big Bedrooms With An Abundance Of Closet Space And A Remodeled Hall Bathroom. Wait Till You See The "Man Cave" In The Lower Level. Truly A Sports Memorabila Haven With A Powder Room And A Possible 5th Bedroom / Game Room / Office. Award Winning Greenberg Elementary School And Located Near The Train And Pennypack Park With Its 's Bike And Nature Trails Nearby. Country Living In The City. This House Is Amazing And Sparkles...Come Make It Your Own !!
Location
State PA
County Philadelphia
Area 19115 (19115)
Zoning RSD1
Rooms
Other Rooms Living Room, Dining Room, Primary Bedroom, Bedroom 2, Bedroom 3, Kitchen, Family Room, Bedroom 1, Laundry, Other
Basement Full, Fully Finished
Interior
Interior Features Primary Bath(s), Ceiling Fan(s), Kitchen - Eat-In
Hot Water Natural Gas
Heating Gas, Forced Air
Cooling Central A/C
Flooring Wood, Fully Carpeted
Equipment Built-In Range, Dishwasher, Disposal, Built-In Microwave
Fireplace N
Appliance Built-In Range, Dishwasher, Disposal, Built-In Microwave
Heat Source Natural Gas
Laundry Main Floor
Exterior
Exterior Feature Patio(s)
Parking Features Inside Access
Garage Spaces 1.0
Water Access N
Roof Type Shingle
Accessibility None
Porch Patio(s)
Attached Garage 1
Total Parking Spaces 1
Garage Y
Building
Lot Description Level, Front Yard, Rear Yard, SideYard(s)
Story 2
Sewer Public Sewer
Water Public
Architectural Style Colonial
Level or Stories 2
Additional Building Above Grade
New Construction N
Schools
School District The School District Of Philadelphia
Others
Senior Community No
Tax ID 632192606
Ownership Fee Simple
Acceptable Financing Conventional, VA, FHA 203(b)
Listing Terms Conventional, VA, FHA 203(b)
Financing Conventional,VA,FHA 203(b)
Read Less
Want to know what your home might be worth? Contact us for a FREE valuation!

Our team is ready to help you sell your home for the highest possible price ASAP

Bought with Theresa L Bertsch • Edward H Meyer & Son INC

GET MORE INFORMATION





