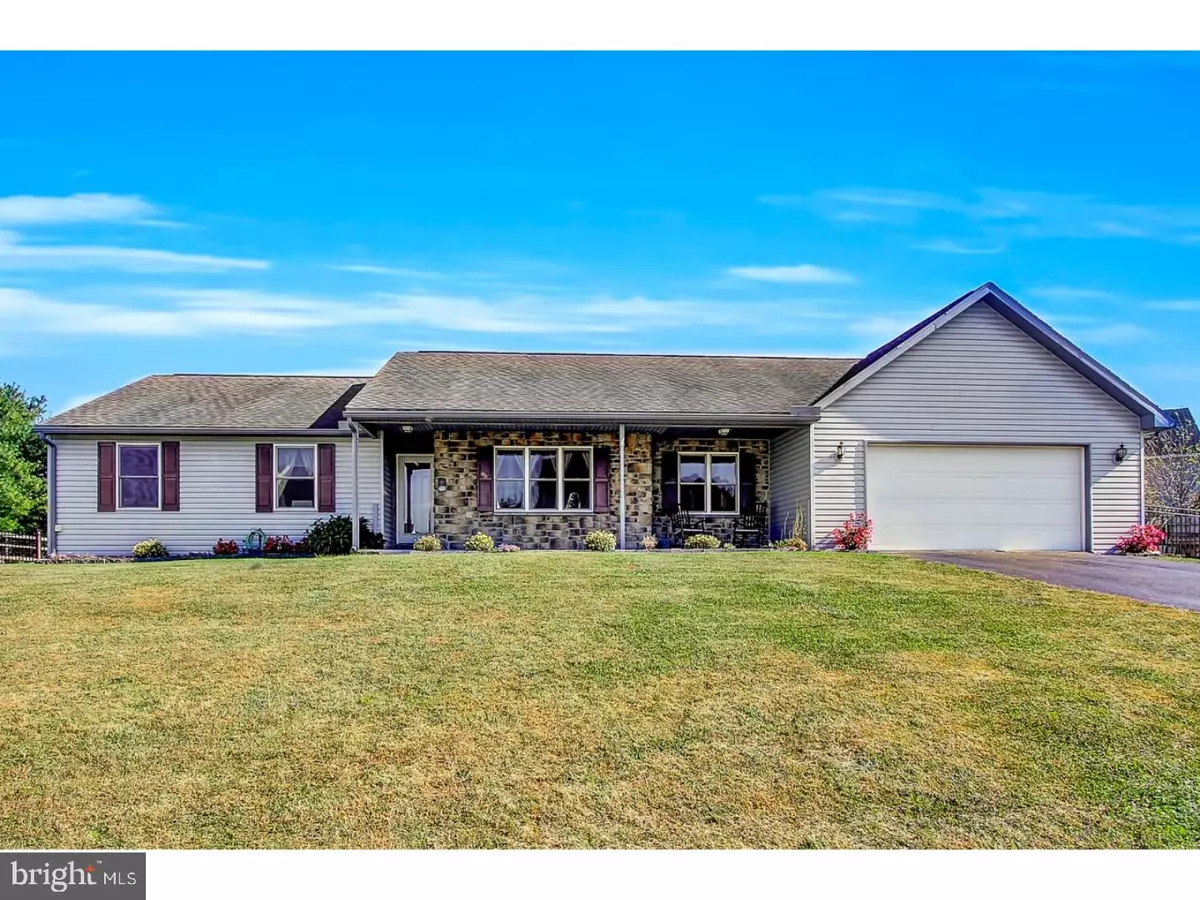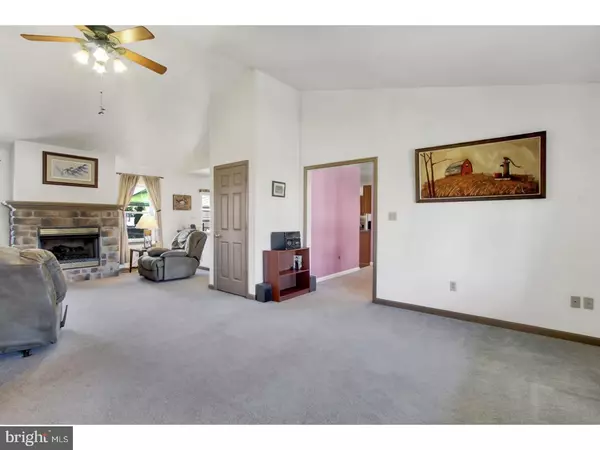$194,900
$199,990
2.5%For more information regarding the value of a property, please contact us for a free consultation.
393 EAGLE DR Blandon, PA 19510
3 Beds
2 Baths
1,760 SqFt
Key Details
Sold Price $194,900
Property Type Single Family Home
Sub Type Detached
Listing Status Sold
Purchase Type For Sale
Square Footage 1,760 sqft
Price per Sqft $110
Subdivision Maidencreek Ridge
MLS Listing ID 1001240249
Sold Date 12/01/17
Style Ranch/Rambler
Bedrooms 3
Full Baths 2
HOA Y/N N
Abv Grd Liv Area 1,760
Originating Board TREND
Year Built 2001
Annual Tax Amount $6,215
Tax Year 2017
Lot Size 0.330 Acres
Acres 0.33
Lot Dimensions SEE LEGAL DESCRIPT
Property Description
393 Eagle Dr in Blandon is a spacious ranch in the Maidencreek Ridge community within the Fleetwood school district. This home has been lovingly maintained by its one and only owner. Sixteen-years young, the home offers super-convenient one-floor living totaling 1,760 sf upstairs and an addl. 1760 sf on the lower level, two sheds, dedicated parking for RV or boat and more?. Upon entering, one's immediately struck by the soaring cathedral ceiling and beautiful living room, accented by a gorgeous stone fireplace for those cool autumn evenings. Off the LR is a separate space that can be used as a reading area, library or study. The LR is adjacent to the kitchen area measuring a huge 20 x 13. The kitchen features not only a breakfast bar for morning coffee, but also a separate breakfast area, situated by the sliding glass doors to a beautiful backyard. The floorplan is open, airy and elevated. One of things the homeowners have truly loved about this home is its ability to accommodate large family gatherings yet in an intimate setting, all on one floor. Three nicely sized bedrooms are serviced on one end of the home by one of the two full-baths. The other end of the home encompasses a spacious laundry area and abundant closet space. The lower level is big, some of it finished, some not, all with great potential! Situated on a third of an acre, [which feels much larger, by the way] the lot is flat and segmented in such a way as to create a number of separate outdoor spaces. For anyone looking in this area, 393 Eagle is a must see! Schedule your showing today.
Location
State PA
County Berks
Area Maidencreek Twp (10261)
Zoning RES
Rooms
Other Rooms Living Room, Dining Room, Primary Bedroom, Bedroom 2, Kitchen, Bedroom 1, Laundry, Attic
Basement Full
Interior
Interior Features Primary Bath(s), Butlers Pantry, Ceiling Fan(s), Dining Area
Hot Water Natural Gas
Heating Gas, Forced Air
Cooling Central A/C
Flooring Fully Carpeted, Vinyl, Tile/Brick
Fireplaces Number 1
Fireplaces Type Stone
Equipment Built-In Range, Oven - Self Cleaning, Dishwasher, Refrigerator, Disposal
Fireplace Y
Appliance Built-In Range, Oven - Self Cleaning, Dishwasher, Refrigerator, Disposal
Heat Source Natural Gas
Laundry Main Floor
Exterior
Exterior Feature Patio(s), Porch(es)
Garage Spaces 5.0
Utilities Available Cable TV
Water Access N
Roof Type Pitched,Shingle
Accessibility None
Porch Patio(s), Porch(es)
Attached Garage 2
Total Parking Spaces 5
Garage Y
Building
Lot Description Irregular, Level, Open, Front Yard, Rear Yard, SideYard(s)
Story 1
Foundation Concrete Perimeter
Sewer Public Sewer
Water Public
Architectural Style Ranch/Rambler
Level or Stories 1
Additional Building Above Grade
Structure Type Cathedral Ceilings
New Construction N
Schools
High Schools Fleetwood Senior
School District Fleetwood Area
Others
Senior Community No
Tax ID 61-5421-18-40-2566
Ownership Fee Simple
Acceptable Financing Conventional, VA, FHA 203(b), USDA
Listing Terms Conventional, VA, FHA 203(b), USDA
Financing Conventional,VA,FHA 203(b),USDA
Read Less
Want to know what your home might be worth? Contact us for a FREE valuation!

Our team is ready to help you sell your home for the highest possible price ASAP

Bought with Gilbert W Carbon • Century 21 Gold

GET MORE INFORMATION





