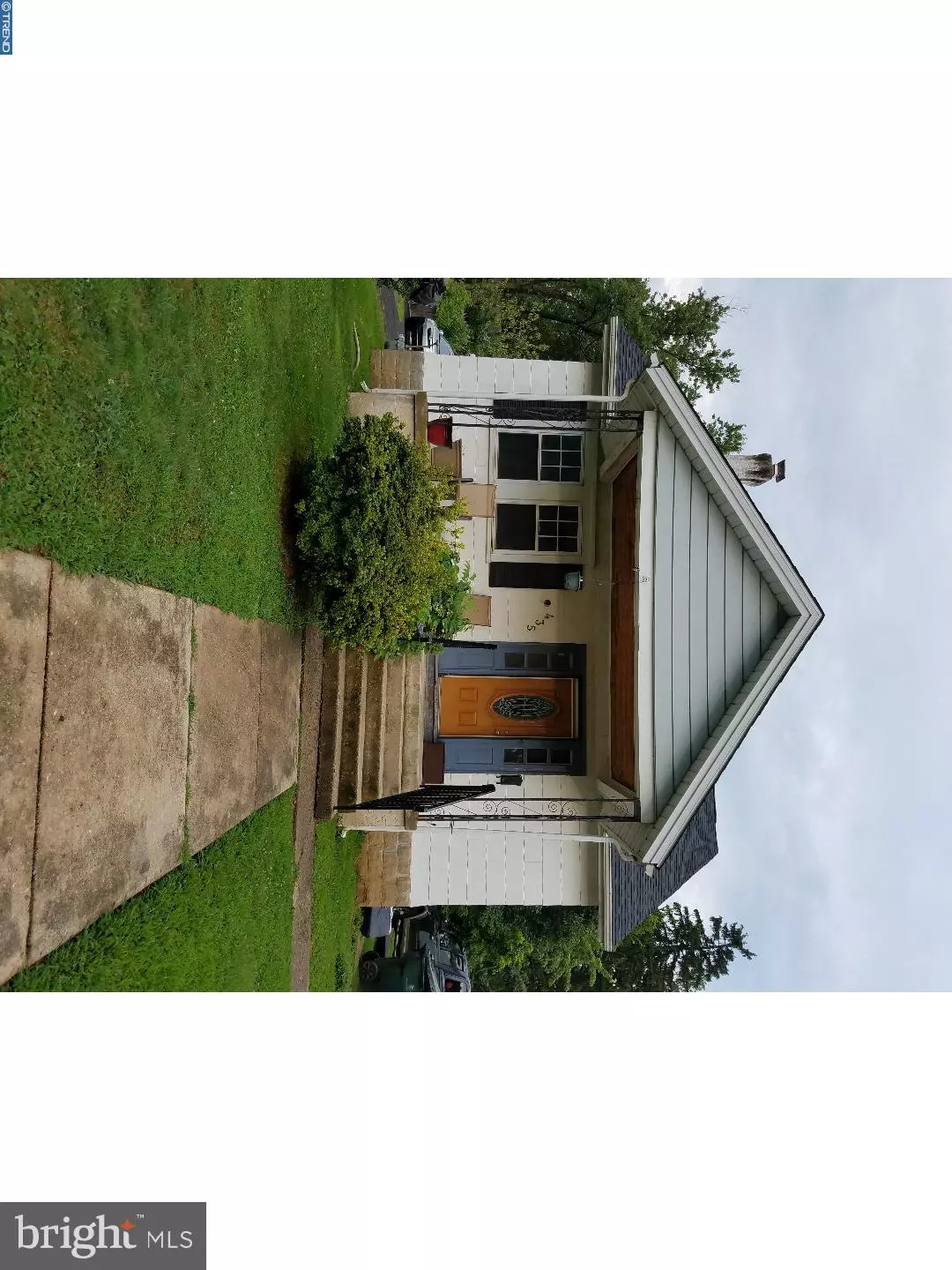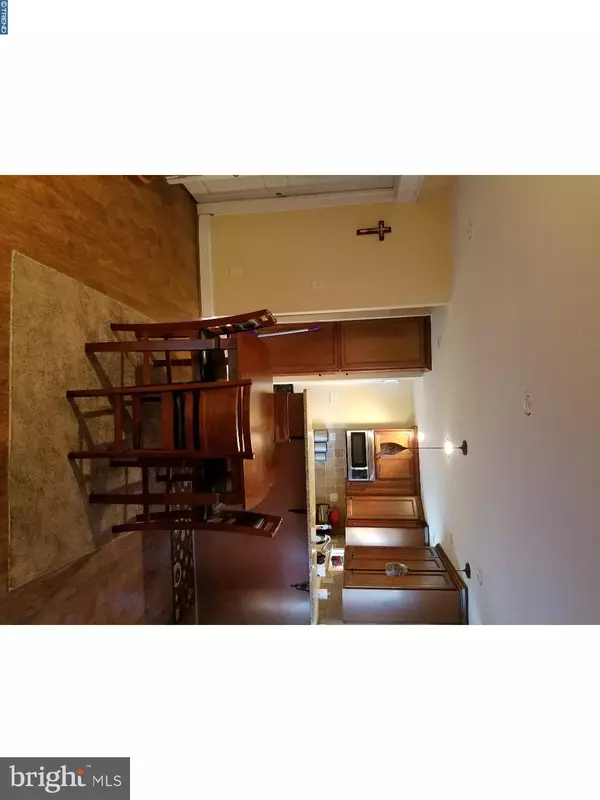$187,000
$195,000
4.1%For more information regarding the value of a property, please contact us for a free consultation.
435 TENNIS AVE Glenside, PA 19038
3 Beds
1 Bath
1,502 SqFt
Key Details
Sold Price $187,000
Property Type Single Family Home
Sub Type Detached
Listing Status Sold
Purchase Type For Sale
Square Footage 1,502 sqft
Price per Sqft $124
Subdivision Glenside
MLS Listing ID 1000462127
Sold Date 12/15/17
Style Cape Cod
Bedrooms 3
Full Baths 1
HOA Y/N N
Abv Grd Liv Area 1,502
Originating Board TREND
Year Built 1940
Annual Tax Amount $4,564
Tax Year 2017
Lot Size 7,800 Sqft
Acres 0.18
Lot Dimensions 52
Property Description
BACK ON THE MARKET ! Selling in as is condition. Perfect for an FHA 203k loan to complete this homes finishing touches. Welcome home to this somewhat updated Cape Cod in Sunny Glenside ! This home features a covered front porch to enjoy your morning coffee with a three plus car driveway & detached garage with a spacious yard for outdoor entertaining all on great block with a ball field and North Hills Park right down the street. Walk into the home into the open layout first floor with a large living room & separate dining room with new hardwood floors. Brand new kitchen featuring stainless steel appliances & granite counter tops with a breakfast bar & tiled floors. The first floor also has two spacious bedrooms and a new Three piece bathroom. Second floor consists of a loft style fourth bedroom / office space that leads to a large bedroom with a walk-in closet. The basement is a large builders basement with high ceilings to either finish or use as additional storage space. The electric, Gas heater/ Central Air , Hot water heater & roof have all been replaced within 2 yrs. Seller is open to all reasonable offers. Close to the Ardsley / Glenside regional rail line for easy access to Center City. Right around the corner from the Famous Union Jack Sports Bar, Lew's Seafood & downtown Glenside for more shopping or nite life. We welcome your visit today.
Location
State PA
County Montgomery
Area Abington Twp (10630)
Zoning H
Rooms
Other Rooms Living Room, Dining Room, Primary Bedroom, Bedroom 2, Kitchen, Bedroom 1
Basement Full, Unfinished
Interior
Interior Features Dining Area
Hot Water Natural Gas
Cooling Central A/C
Equipment Dishwasher
Fireplace N
Appliance Dishwasher
Heat Source Natural Gas
Laundry Basement
Exterior
Exterior Feature Porch(es)
Garage Spaces 4.0
Water Access N
Accessibility None
Porch Porch(es)
Total Parking Spaces 4
Garage N
Building
Lot Description Front Yard, Rear Yard, SideYard(s)
Story 1.5
Sewer Public Sewer
Water Public
Architectural Style Cape Cod
Level or Stories 1.5
Additional Building Above Grade
New Construction N
Schools
School District Abington
Others
Senior Community No
Tax ID 30-00-66368-004
Ownership Fee Simple
Acceptable Financing Conventional
Listing Terms Conventional
Financing Conventional
Read Less
Want to know what your home might be worth? Contact us for a FREE valuation!

Our team is ready to help you sell your home for the highest possible price ASAP

Bought with Anatoly Vinokurov • Dan Realty

GET MORE INFORMATION





