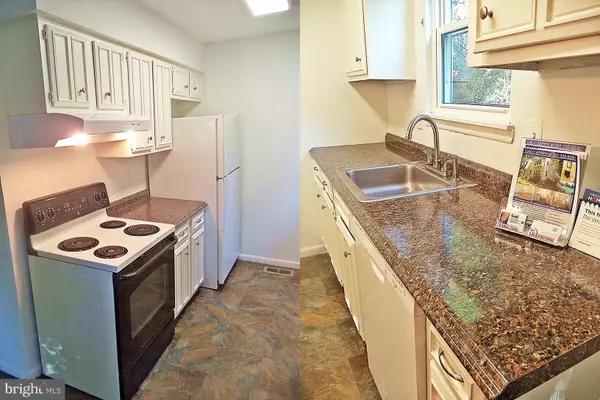$265,000
$265,000
For more information regarding the value of a property, please contact us for a free consultation.
11833 SUMMER OAK DR Germantown, MD 20874
3 Beds
3 Baths
1,758 SqFt
Key Details
Sold Price $265,000
Property Type Townhouse
Sub Type End of Row/Townhouse
Listing Status Sold
Purchase Type For Sale
Square Footage 1,758 sqft
Price per Sqft $150
Subdivision Gunners Lake Village
MLS Listing ID 1000056267
Sold Date 10/18/17
Style Colonial
Bedrooms 3
Full Baths 2
Half Baths 1
HOA Fees $102/mo
HOA Y/N Y
Abv Grd Liv Area 1,218
Originating Board MRIS
Year Built 1979
Annual Tax Amount $2,670
Tax Year 2017
Lot Size 2,080 Sqft
Acres 0.05
Property Description
NEW LOW PRICE ! *Brick&Siding END-Unit backs to WOODS & Privacy*3 BR/2.5 Baths*Eat-In Kitchen NEW Counter-Tops*LED Lite*NEW WINDOWS & someNEW CARPETS*Large Master-Suite*1,750SF+/3-Fin.lvls* Fin.WALK-OUT Lowr-Lvl w/Family-Rm, BATH,STORAGE* Washer & Dryer inc.*POOL/Play-Ground*Close to BUS/SHOPS/LAKE for Soothing Strolls* Peace-O-Mind HOME WARRANTY*Lndscpd Lot-Premium*Fenced-Partially*COME & GET IT!
Location
State MD
County Montgomery
Rooms
Other Rooms Dining Room, Family Room, Breakfast Room
Basement Outside Entrance, Rear Entrance, Daylight, Full, Fully Finished, Heated, Improved, Walkout Level
Interior
Interior Features Breakfast Area, Kitchen - Eat-In, Combination Kitchen/Dining, Combination Kitchen/Living, Kitchen - Table Space, Crown Moldings, Floor Plan - Open, Floor Plan - Traditional
Hot Water Electric
Heating Forced Air
Cooling Central A/C
Fireplace N
Window Features Double Pane,Bay/Bow
Heat Source Electric
Exterior
Parking On Site 1
Fence Partially, Rear
Community Features Alterations/Architectural Changes, Pets - Allowed
Utilities Available Cable TV Available
Amenities Available Common Grounds, Jog/Walk Path, Pool - Outdoor, Swimming Pool, Tot Lots/Playground, Water/Lake Privileges
View Y/N Y
Water Access N
View Trees/Woods
Accessibility None
Road Frontage City/County
Garage N
Private Pool N
Building
Lot Description Backs to Trees, Corner, Landscaping, Premium, Partly Wooded, Trees/Wooded, Private
Story 3+
Sewer Public Sewer
Water Public
Architectural Style Colonial
Level or Stories 3+
Additional Building Above Grade, Below Grade
New Construction N
Schools
Elementary Schools S. Christa Mcauliffe
Middle Schools Roberto W. Clemente
High Schools Seneca Valley
School District Montgomery County Public Schools
Others
HOA Fee Include Pool(s)
Senior Community No
Tax ID 160901852796
Ownership Fee Simple
Special Listing Condition Standard
Read Less
Want to know what your home might be worth? Contact us for a FREE valuation!

Our team is ready to help you sell your home for the highest possible price ASAP

Bought with Michael C Mondy • Keller Williams Realty Centre

GET MORE INFORMATION





