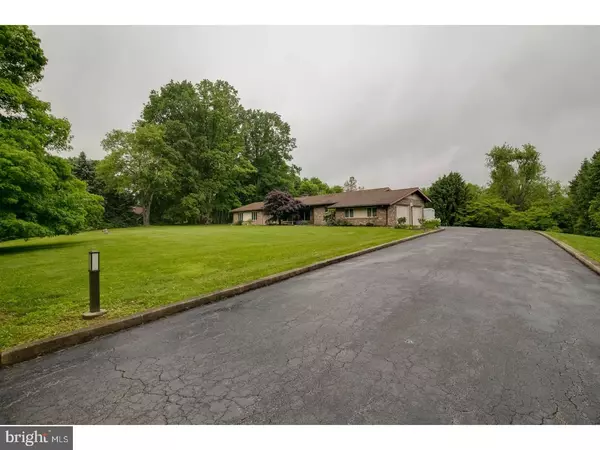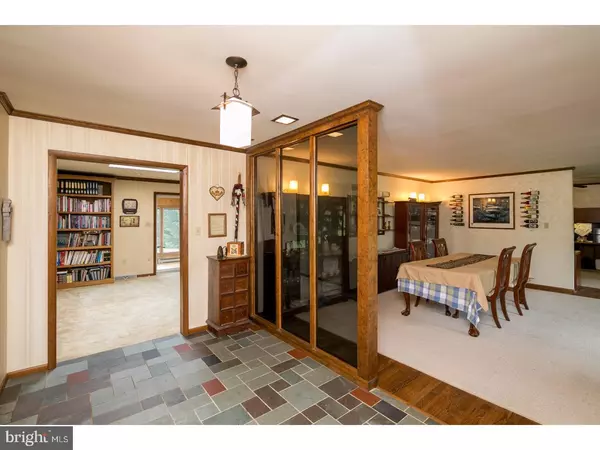$420,000
$440,000
4.5%For more information regarding the value of a property, please contact us for a free consultation.
1533 MALLARD LN Chester Springs, PA 19425
4 Beds
4 Baths
3,250 SqFt
Key Details
Sold Price $420,000
Property Type Single Family Home
Sub Type Detached
Listing Status Sold
Purchase Type For Sale
Square Footage 3,250 sqft
Price per Sqft $129
Subdivision None Available
MLS Listing ID 1000289051
Sold Date 11/30/17
Style Ranch/Rambler
Bedrooms 4
Full Baths 3
Half Baths 1
HOA Fees $12/ann
HOA Y/N Y
Abv Grd Liv Area 3,250
Originating Board TREND
Year Built 1979
Annual Tax Amount $10,065
Tax Year 2017
Lot Size 3.300 Acres
Acres 3.3
Lot Dimensions 0X0
Property Description
Welcome to this amazing opportunity to live in the award winning Downingtown School District on a premium 3.3 acre lot. This custom built ranch home is situated in picturesque West Pikeland Township and backs to protected open space. The four bedroom, three full and one half bath home boasts over 3,250 square feet of finished space that is perfect for entertaining family and friends. The sunroom is where you will unwind in at the end of the day, or make your way out back to enjoy your own private oasis. Plenty of space abounds here. The unfinished basement can be completed for additional living space, should you need it. The central location makes getting to work and play a breeze. Don't miss this opportunity to live in a great community where the possibilities are endless for creating your own special paradise. This is a great value in a coveted area, schedule your private tour today!
Location
State PA
County Chester
Area West Pikeland Twp (10334)
Zoning CR
Rooms
Other Rooms Living Room, Dining Room, Primary Bedroom, Bedroom 2, Bedroom 3, Kitchen, Family Room, Bedroom 1, Sun/Florida Room, Other, Office, Attic
Basement Full, Unfinished
Interior
Interior Features Primary Bath(s), Kitchen - Island, Skylight(s), Ceiling Fan(s), Attic/House Fan, WhirlPool/HotTub, Water Treat System, Kitchen - Eat-In
Hot Water Electric, Other
Heating Electric, Forced Air, Baseboard - Electric
Cooling Central A/C
Flooring Wood, Fully Carpeted, Tile/Brick
Fireplaces Number 1
Fireplaces Type Brick
Equipment Cooktop, Oven - Double, Dishwasher, Refrigerator, Disposal
Fireplace Y
Appliance Cooktop, Oven - Double, Dishwasher, Refrigerator, Disposal
Heat Source Electric, Geo-thermal
Laundry Main Floor
Exterior
Exterior Feature Patio(s)
Parking Features Garage Door Opener
Garage Spaces 5.0
Utilities Available Cable TV
Water Access N
Roof Type Pitched,Shingle
Accessibility None
Porch Patio(s)
Attached Garage 2
Total Parking Spaces 5
Garage Y
Building
Lot Description Cul-de-sac, Front Yard, Rear Yard, SideYard(s)
Story 1
Sewer On Site Septic
Water Well
Architectural Style Ranch/Rambler
Level or Stories 1
Additional Building Above Grade
New Construction N
Schools
School District Downingtown Area
Others
Senior Community No
Tax ID 34-01 -0080.0400
Ownership Fee Simple
Acceptable Financing Conventional, VA, FHA 203(b)
Listing Terms Conventional, VA, FHA 203(b)
Financing Conventional,VA,FHA 203(b)
Read Less
Want to know what your home might be worth? Contact us for a FREE valuation!

Our team is ready to help you sell your home for the highest possible price ASAP

Bought with Petra Drauschak • Keller Williams Real Estate -Exton
GET MORE INFORMATION





