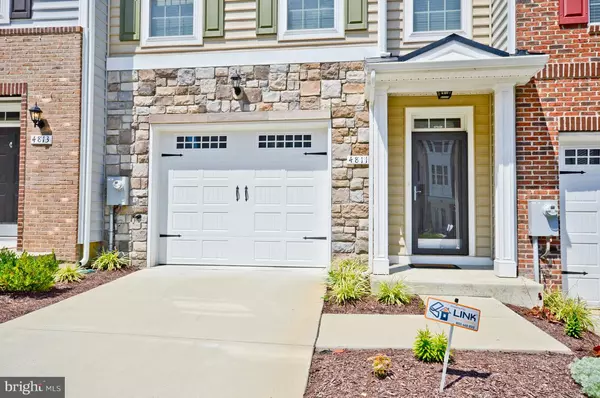$339,990
$339,990
For more information regarding the value of a property, please contact us for a free consultation.
4811 FOREST PINES DR Upper Marlboro, MD 20772
3 Beds
4 Baths
1,870 Sqft Lot
Key Details
Sold Price $339,990
Property Type Townhouse
Sub Type Interior Row/Townhouse
Listing Status Sold
Purchase Type For Sale
Subdivision Smith Home Farm
MLS Listing ID 1000036755
Sold Date 10/27/17
Style Colonial
Bedrooms 3
Full Baths 3
Half Baths 1
HOA Fees $102/mo
HOA Y/N Y
Originating Board MRIS
Year Built 2014
Annual Tax Amount $4,985
Tax Year 2016
Lot Size 1,870 Sqft
Acres 0.04
Property Description
SELLER PROVIDING CLOSING ASSISTANCE! Beautiful "like new" townhome boasts of over 2,000 sq ft of luxurious living. Additional features incl: Three finished levels; Dramatic two-story foyer; Gourmet kitchen with granite counters, stainless digital appliances & morning room; Hardwood flooring; 5-way speakers; Winding staircase; MBR designer walk-in-closet, Luxury bath; Security door.
Location
State MD
County Prince Georges
Zoning RM
Rooms
Other Rooms Living Room, Dining Room, Primary Bedroom, Bedroom 2, Bedroom 3, Kitchen, Game Room, Family Room, Den, Foyer, Laundry, Storage Room, Utility Room
Basement Outside Entrance, Rear Entrance, Full, Fully Finished, Heated, Improved, Walkout Level, Windows
Interior
Interior Features Dining Area, Kitchen - Island, Primary Bath(s), Upgraded Countertops, Window Treatments, Wood Floors, Recessed Lighting, Floor Plan - Open
Hot Water Natural Gas
Heating Forced Air
Cooling Central A/C
Equipment Washer/Dryer Hookups Only, Dishwasher, Disposal, Dryer, ENERGY STAR Clothes Washer, ENERGY STAR Dishwasher, ENERGY STAR Refrigerator, Icemaker, Microwave, Oven/Range - Gas, Refrigerator, Stove, Washer, Water Heater
Fireplace N
Window Features Screens
Appliance Washer/Dryer Hookups Only, Dishwasher, Disposal, Dryer, ENERGY STAR Clothes Washer, ENERGY STAR Dishwasher, ENERGY STAR Refrigerator, Icemaker, Microwave, Oven/Range - Gas, Refrigerator, Stove, Washer, Water Heater
Heat Source Natural Gas
Exterior
Parking Features Garage Door Opener, Garage - Front Entry
Water Access N
Roof Type Asphalt
Accessibility None
Garage N
Private Pool N
Building
Story 3+
Sewer Public Sewer
Water Public
Architectural Style Colonial
Level or Stories 3+
Structure Type Dry Wall
New Construction N
Schools
Elementary Schools Melwood
High Schools Dr. Henry A. Wise, Jr.
School District Prince George'S County Public Schools
Others
Senior Community No
Tax ID 17065548292
Ownership Fee Simple
Security Features Monitored
Special Listing Condition Standard
Read Less
Want to know what your home might be worth? Contact us for a FREE valuation!

Our team is ready to help you sell your home for the highest possible price ASAP

Bought with Charles G Mansfield • Mansfield Realtors
GET MORE INFORMATION





