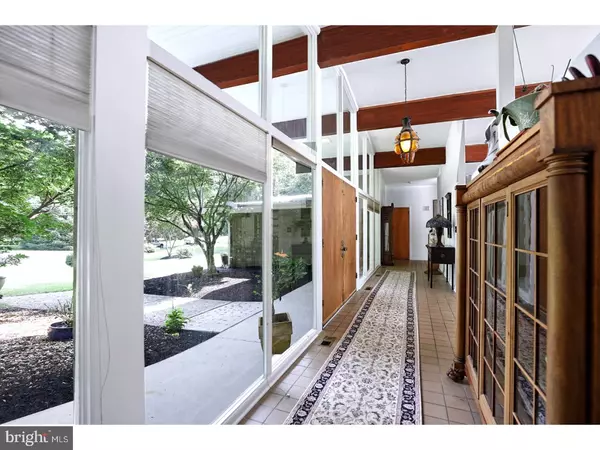$412,500
$449,000
8.1%For more information regarding the value of a property, please contact us for a free consultation.
5 FORREST EDGE DR Titusville, NJ 08560
4 Beds
3 Baths
1.33 Acres Lot
Key Details
Sold Price $412,500
Property Type Single Family Home
Sub Type Detached
Listing Status Sold
Purchase Type For Sale
Subdivision None Available
MLS Listing ID 1000265123
Sold Date 11/30/17
Style Contemporary
Bedrooms 4
Full Baths 2
Half Baths 1
HOA Y/N N
Originating Board TREND
Year Built 1964
Annual Tax Amount $15,611
Tax Year 2016
Lot Size 1.330 Acres
Acres 1.33
Lot Dimensions 1.33 ACRES
Property Description
Paying homage to Mid-century modernist architecture, this home is very much a standout in the neighborhood and is now offered for the first time since it was constructed by its one and only owner. Incorporating many classic design elements, this Mid-Century Modern has an open-concept floor plan that's perfect for entertaining both inside and out. With 4 bedrooms, 2 1/2 baths, plus a den, here's a highly functional, comfortable and contemporary home. Distinctive features include walls of glass, a horseshoe-shaped configuration with the swimming pool accessed from the living/great room, family room, kitchen and the master suite. Wood floors ramble throughout from the living spaces to the bedrooms. A Jack-and-Jill bath creates a guest suite in one, while the master has its own private en suite. Set back from the road on lush grounds, in a quiet neighborhood in the coveted Hopewell Valley school system with all new mechanicals, HVAC, and roof, this home awaits your signature style and touch.
Location
State NJ
County Mercer
Area Hopewell Twp (21106)
Zoning R100
Rooms
Other Rooms Living Room, Dining Room, Primary Bedroom, Bedroom 2, Bedroom 3, Kitchen, Family Room, Bedroom 1, Sun/Florida Room, Other, Office, Attic
Basement Full, Unfinished
Interior
Interior Features Kitchen - Eat-In
Hot Water Oil
Heating Hot Water
Cooling Central A/C
Flooring Wood
Fireplaces Number 1
Fireplaces Type Brick
Fireplace Y
Heat Source Oil
Laundry Main Floor
Exterior
Exterior Feature Patio(s)
Garage Spaces 5.0
Pool In Ground
Water Access N
Roof Type Shingle
Accessibility None
Porch Patio(s)
Attached Garage 2
Total Parking Spaces 5
Garage Y
Building
Lot Description Open
Story 1
Foundation Brick/Mortar
Sewer On Site Septic
Water Well
Architectural Style Contemporary
Level or Stories 1
New Construction N
Schools
Elementary Schools Bear Tavern
Middle Schools Timberlane
High Schools Central
School District Hopewell Valley Regional Schools
Others
Senior Community No
Tax ID 06-00099 05-00010
Ownership Fee Simple
Acceptable Financing Conventional
Listing Terms Conventional
Financing Conventional
Read Less
Want to know what your home might be worth? Contact us for a FREE valuation!

Our team is ready to help you sell your home for the highest possible price ASAP

Bought with Lauren A Kerr • HomeSmart Nexus Realty Group - Newtown

GET MORE INFORMATION





