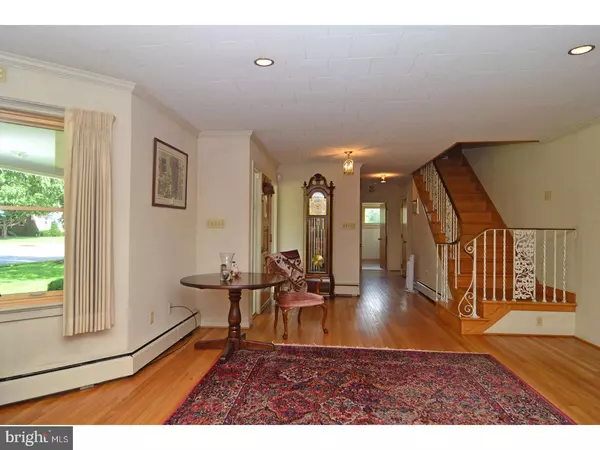$210,000
$219,900
4.5%For more information regarding the value of a property, please contact us for a free consultation.
4822 7TH AVE Temple, PA 19560
4 Beds
4 Baths
2,571 SqFt
Key Details
Sold Price $210,000
Property Type Single Family Home
Sub Type Detached
Listing Status Sold
Purchase Type For Sale
Square Footage 2,571 sqft
Price per Sqft $81
Subdivision None Available
MLS Listing ID 1000257265
Sold Date 11/27/17
Style Cape Cod,Ranch/Rambler
Bedrooms 4
Full Baths 2
Half Baths 2
HOA Y/N N
Abv Grd Liv Area 2,571
Originating Board TREND
Year Built 1959
Annual Tax Amount $6,124
Tax Year 2017
Lot Size 0.280 Acres
Acres 0.28
Lot Dimensions IRREG
Property Description
This solid stone house is a win-win. It's loaded with charming character, yet has awesome living space and more closets than you could ask for. Entertain your whole family in the large living with wood-burning fireplace. The eat-in kitchen is generously sized, with plenty of counter top and storage space. The washer and dryer are conveniently located in the kitchen, allowing for true one-floor living. Or move them back down to the basement where a second set of hook-ups are located. Off of the kitchen is a charming sunroom, perfect for a morning cup of coffee or an evening glass of wine. Off of the foyer is a hallway that leads to a deep coat closet, a half bathroom and two big linen closets. There are also two nice-sized bedrooms with a large full bathroom in between. Upstairs there are two huge bedrooms and a full bathroom, plus TWO walk-in closets and a 20 foot wide (that's right ? 20!) walk-in cedar-lined closet. In case that's not enough space for you, there's a semi-finished full basement with fireplace, walk-out steps and a half bath, great for further finishing or even an in-home business. There's also attic storage, which is accessible by a door in the 4th bedroom and from pull-down steps in the attached, two-car garage. You'll love the beautiful, hardwood floors throughout and the low-maintenance yard. A lot of the windows have been replaced and a radon remediation system is already in place.
Location
State PA
County Berks
Area Muhlenberg Twp (10266)
Zoning RES
Rooms
Other Rooms Living Room, Dining Room, Primary Bedroom, Bedroom 2, Bedroom 3, Kitchen, Breakfast Room, Bedroom 1, Sun/Florida Room, Laundry, Other, Attic
Basement Full
Interior
Interior Features Kitchen - Eat-In
Hot Water Electric
Heating Electric, Baseboard - Electric
Cooling Wall Unit
Flooring Wood
Fireplaces Number 1
Fireplace Y
Heat Source Electric
Laundry Main Floor, Basement
Exterior
Exterior Feature Porch(es)
Parking Features Inside Access
Garage Spaces 5.0
Water Access N
Roof Type Tile
Accessibility Mobility Improvements
Porch Porch(es)
Attached Garage 2
Total Parking Spaces 5
Garage Y
Building
Lot Description Corner, Level, Front Yard, SideYard(s)
Story 2
Sewer Public Sewer
Water Public
Architectural Style Cape Cod, Ranch/Rambler
Level or Stories 2
Additional Building Above Grade
New Construction N
Schools
High Schools Muhlenberg
School District Muhlenberg
Others
Senior Community No
Tax ID 66-5309-12-86-4366
Ownership Fee Simple
Security Features Security System
Acceptable Financing Conventional, VA, FHA 203(b)
Listing Terms Conventional, VA, FHA 203(b)
Financing Conventional,VA,FHA 203(b)
Read Less
Want to know what your home might be worth? Contact us for a FREE valuation!

Our team is ready to help you sell your home for the highest possible price ASAP

Bought with Jeff D Dieffenbach • RE/MAX Of Reading
GET MORE INFORMATION





