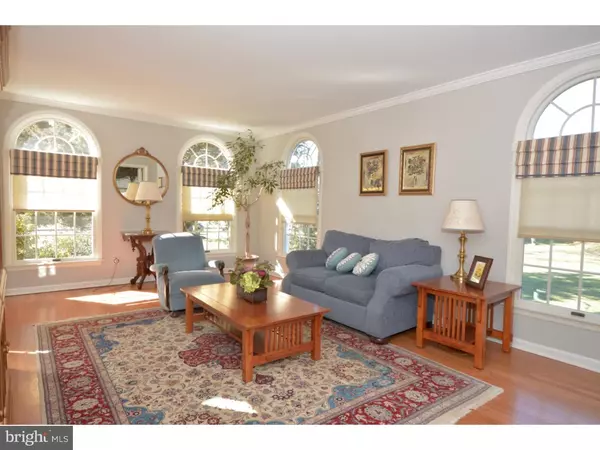$722,500
$725,000
0.3%For more information regarding the value of a property, please contact us for a free consultation.
2 WALDEN POND WAY Monmouth Junction, NJ 08852
4 Beds
3 Baths
3,140 SqFt
Key Details
Sold Price $722,500
Property Type Single Family Home
Sub Type Detached
Listing Status Sold
Purchase Type For Sale
Square Footage 3,140 sqft
Price per Sqft $230
Subdivision Walden Pond
MLS Listing ID 1003901325
Sold Date 04/11/16
Style Colonial
Bedrooms 4
Full Baths 2
Half Baths 1
HOA Y/N N
Abv Grd Liv Area 3,140
Originating Board TREND
Year Built 1990
Annual Tax Amount $14,169
Tax Year 2016
Lot Size 0.605 Acres
Acres 0.6
Lot Dimensions 155X170
Property Description
This meticulously maintained custom built Colonial is located in a desirable enclave of executive homes. Dramatic two-story foyer with Palladian window greets guests upon arrival, with gleaming solid oak floors that continue throughout the first floor. Enjoy a stunning, completely renovated eat-in kitchen (2013), featuring Italian tile backsplash, Spanish tile floor, Maple cabinets, and high end stainless steel appliances, including a five burner Electrolux gas cook-top, double ovens, granite counters, under cabinet lighting, and GE Profile refrigerator. Step down to the light-filled sunroom with dreamy views of the expansive rear yard. Formal living room and dining room are separated by French doors and have been freshly painted with a stylish neutral color. Soaring cathedral ceiling family room boasts an impressive brick wall and raised hearth surrounding a masonry fireplace and decorative wood mantle. Convenient office has a vaulted ceiling and recessed lights. Upstairs, a gracious master bedroom includes two walk-in closets, tray ceiling, and relaxing bath complete with an enticing Jacuzzi tub, separate shower, and dual sinks. Three other spacious bedrooms along with a renovated bath finish the second floor. Family and friends will have delightful times in the finished basement with a multipurpose recreation room, wet bar area, and plenty of extra space for watching movies. Professional landscaping, two-tiered brick patio, fenced yard, Heartland shed, HVAC (2008),oversized newer water heater (2013), new furnace (2015), and newer Timberline roof (2013) all add value to this wonderful move-in ready home. Walking distance to high school, easy access to major highways, and conveniently located to train and bus stations. A one year home warranty to buyers at closing, too.
Location
State NJ
County Middlesex
Area South Brunswick Twp (21221)
Zoning R-2
Rooms
Other Rooms Living Room, Dining Room, Primary Bedroom, Bedroom 2, Bedroom 3, Kitchen, Family Room, Bedroom 1, Other
Basement Full
Interior
Interior Features Primary Bath(s), Butlers Pantry, Skylight(s), Ceiling Fan(s), Dining Area
Hot Water Natural Gas
Heating Gas, Forced Air
Cooling Central A/C
Flooring Wood, Fully Carpeted, Tile/Brick
Fireplaces Number 1
Fireplaces Type Brick
Equipment Cooktop, Oven - Wall, Oven - Double, Oven - Self Cleaning, Dishwasher, Refrigerator
Fireplace Y
Appliance Cooktop, Oven - Wall, Oven - Double, Oven - Self Cleaning, Dishwasher, Refrigerator
Heat Source Natural Gas
Laundry Main Floor
Exterior
Exterior Feature Patio(s)
Garage Spaces 5.0
Fence Other
Water Access N
Roof Type Pitched,Shingle
Accessibility Mobility Improvements
Porch Patio(s)
Attached Garage 2
Total Parking Spaces 5
Garage Y
Building
Lot Description Level, Rear Yard
Story 2
Foundation Concrete Perimeter
Sewer Public Sewer
Water Public
Architectural Style Colonial
Level or Stories 2
Additional Building Above Grade
Structure Type Cathedral Ceilings,9'+ Ceilings,High
New Construction N
Schools
Elementary Schools Monmouth Junction
High Schools South Brunswick
School District South Brunswick Township Public Schools
Others
Senior Community No
Tax ID 21-00083 04-00003 01
Ownership Fee Simple
Read Less
Want to know what your home might be worth? Contact us for a FREE valuation!

Our team is ready to help you sell your home for the highest possible price ASAP

Bought with Aruna R Mota • Century 21 Abrams & Associates, Inc.

GET MORE INFORMATION





