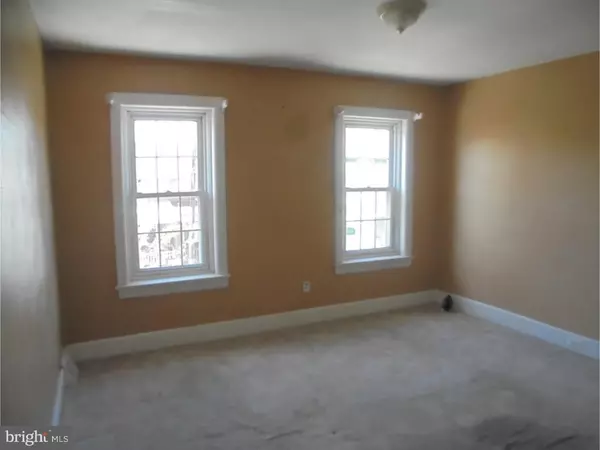$41,900
$41,900
For more information regarding the value of a property, please contact us for a free consultation.
710 WILLIAM ST Trenton, NJ 08610
3 Beds
1 Bath
1,330 SqFt
Key Details
Sold Price $41,900
Property Type Single Family Home
Sub Type Twin/Semi-Detached
Listing Status Sold
Purchase Type For Sale
Square Footage 1,330 sqft
Price per Sqft $31
Subdivision Franklin Park
MLS Listing ID 1003885681
Sold Date 06/23/16
Style Colonial
Bedrooms 3
Full Baths 1
HOA Y/N N
Abv Grd Liv Area 1,330
Originating Board TREND
Year Built 1911
Annual Tax Amount $4,374
Tax Year 2015
Lot Size 1,600 Sqft
Acres 0.04
Lot Dimensions 16X100
Property Description
This is a Fannie Mae Homepath Property located in the quite neighborhood of Franklin Park in NJ's Capital City and only a block away from Hamilton's Cedar Lane. This beautiful 3 bedroom, single family, semi-detach home features an open front porch, living room/dinning room, eat-in kitchen, laundry room, and backyard in the first floor. The 2nd floor features 3 bedroom, bathroom, and walk-up attic. It's beautiful rock style facade makes this home a must-see. Make an appointment with you real estate professional today!
Location
State NJ
County Mercer
Area Trenton City (21111)
Zoning RES
Rooms
Other Rooms Living Room, Dining Room, Primary Bedroom, Bedroom 2, Kitchen, Family Room, Bedroom 1
Basement Full
Interior
Interior Features Kitchen - Eat-In
Hot Water Natural Gas
Heating Gas
Cooling Wall Unit
Fireplace N
Heat Source Natural Gas
Laundry Main Floor
Exterior
Water Access N
Accessibility None
Garage N
Building
Story 2
Sewer Public Sewer
Water Public
Architectural Style Colonial
Level or Stories 2
Additional Building Above Grade
New Construction N
Schools
School District Trenton Public Schools
Others
Senior Community No
Tax ID 11-21107-00008
Ownership Fee Simple
Special Listing Condition REO (Real Estate Owned)
Read Less
Want to know what your home might be worth? Contact us for a FREE valuation!

Our team is ready to help you sell your home for the highest possible price ASAP

Bought with Jose R Rodriguez • Garcia Realtors

GET MORE INFORMATION





