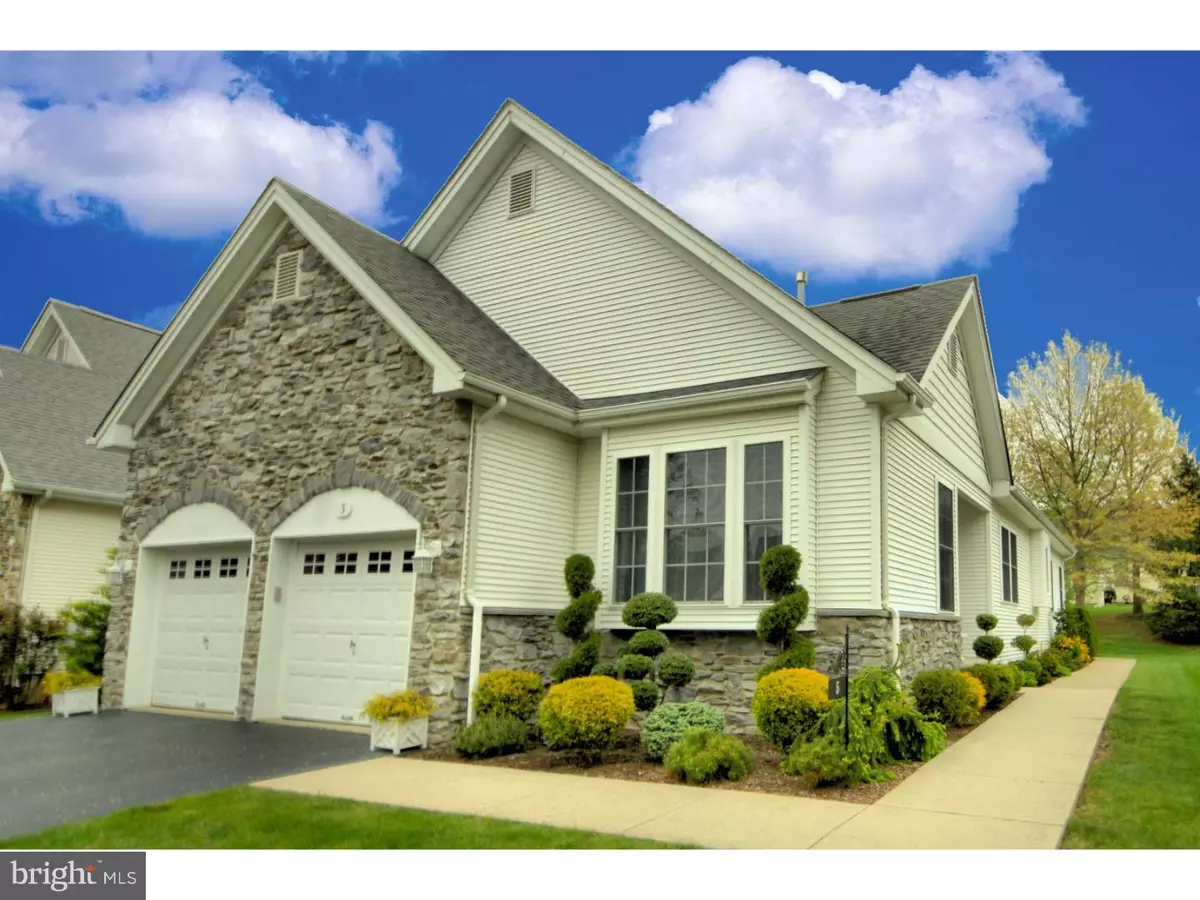$355,000
$329,900
7.6%For more information regarding the value of a property, please contact us for a free consultation.
5 CANARY WAY Hamilton, NJ 08690
2 Beds
2 Baths
1,734 SqFt
Key Details
Sold Price $355,000
Property Type Single Family Home
Sub Type Detached
Listing Status Sold
Purchase Type For Sale
Square Footage 1,734 sqft
Price per Sqft $204
Subdivision Evergreen
MLS Listing ID 1003885665
Sold Date 08/31/16
Style Ranch/Rambler
Bedrooms 2
Full Baths 2
HOA Fees $190/mo
HOA Y/N Y
Abv Grd Liv Area 1,734
Originating Board TREND
Year Built 2000
Annual Tax Amount $8,168
Tax Year 2015
Lot Size 5,940 Sqft
Acres 0.14
Lot Dimensions 54X110
Property Description
Wow! Just listed, this 2 bedroom 2 bath single detached home in the popular "Evergreen" Adult Community. This gorgeous sweetspire model offers 1734 sq. ft. of luxurious living space and it has a full unfinished basement for plenty of storage space and warm floors in the winter. The seller has added approximately $30,000 of extras in the 6 years they have owned this home. Some of the many features include: stone and vinyl exterior, new hardwood floors throughout except kitchen and baths, custom kitchen with corian counter tops, 42" cabinets, cathedral ceiling and an added breakfast bar, spacious family room with cathedral ceiling and sliders to an enlarged 10x35 paver patio, 2-zone baseboard heat and new central air. Both baths have been remodeled with corian tops and double vanity in the main bath, 2-car garage, extensive trim work, plus too much to list here. This home will sell quickly!
Location
State NJ
County Mercer
Area Hamilton Twp (21103)
Zoning RES
Rooms
Other Rooms Living Room, Dining Room, Primary Bedroom, Kitchen, Family Room, Bedroom 1, Laundry, Attic
Basement Full, Unfinished
Interior
Interior Features Primary Bath(s), Ceiling Fan(s), Attic/House Fan, Sprinkler System, Kitchen - Eat-In
Hot Water Natural Gas
Heating Gas, Hot Water, Baseboard, Zoned
Cooling Central A/C
Flooring Wood, Tile/Brick
Equipment Dishwasher, Built-In Microwave
Fireplace N
Appliance Dishwasher, Built-In Microwave
Heat Source Natural Gas
Laundry Main Floor
Exterior
Exterior Feature Patio(s)
Parking Features Inside Access, Garage Door Opener
Garage Spaces 4.0
Utilities Available Cable TV
Amenities Available Swimming Pool, Tennis Courts, Club House
Water Access N
Accessibility None
Porch Patio(s)
Attached Garage 2
Total Parking Spaces 4
Garage Y
Building
Story 1
Sewer Public Sewer
Water Public
Architectural Style Ranch/Rambler
Level or Stories 1
Additional Building Above Grade
Structure Type Cathedral Ceilings,9'+ Ceilings
New Construction N
Schools
School District Hamilton Township
Others
HOA Fee Include Pool(s),Common Area Maintenance,Lawn Maintenance,Snow Removal,Management
Senior Community Yes
Tax ID 03-02167 01-00407
Ownership Fee Simple
Security Features Security System
Read Less
Want to know what your home might be worth? Contact us for a FREE valuation!

Our team is ready to help you sell your home for the highest possible price ASAP

Bought with David Schiavone • CB Schiavone & Associates

GET MORE INFORMATION





