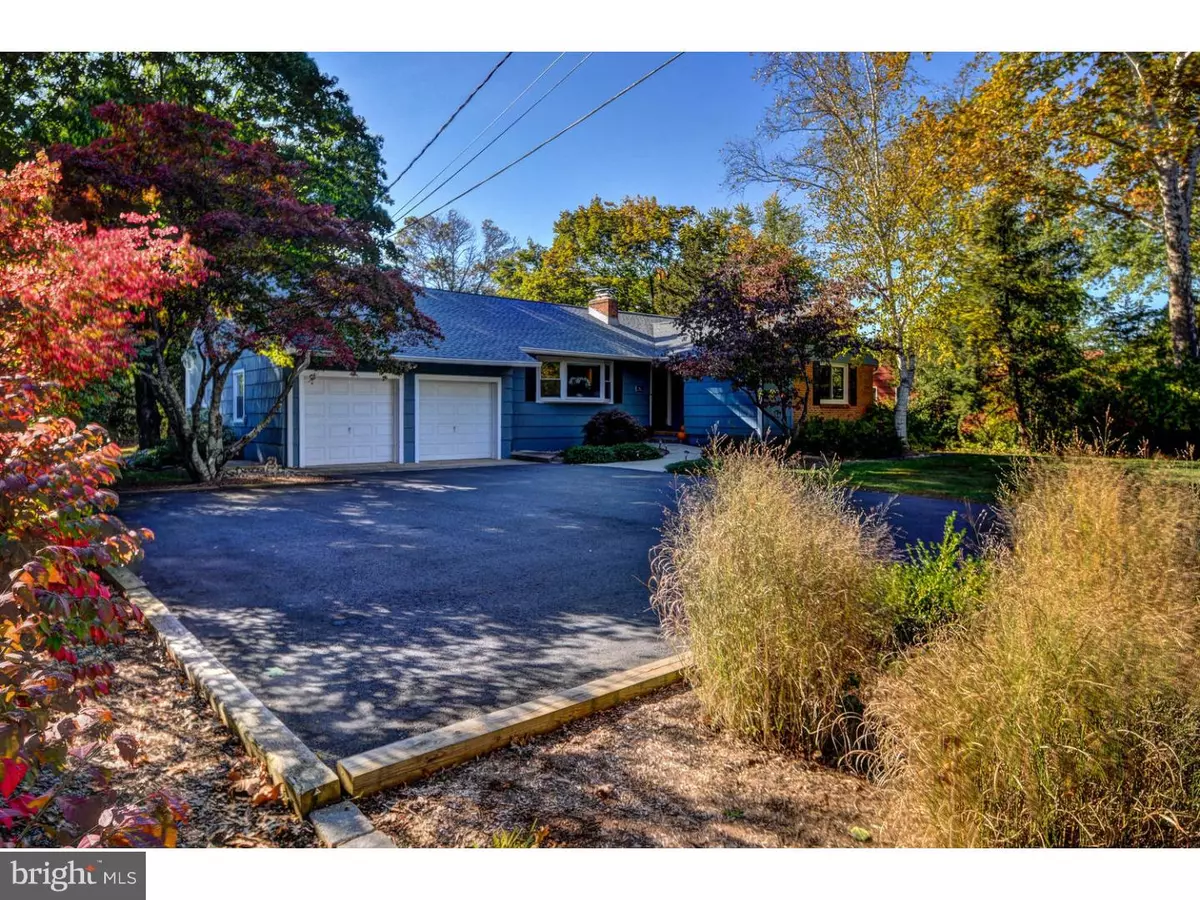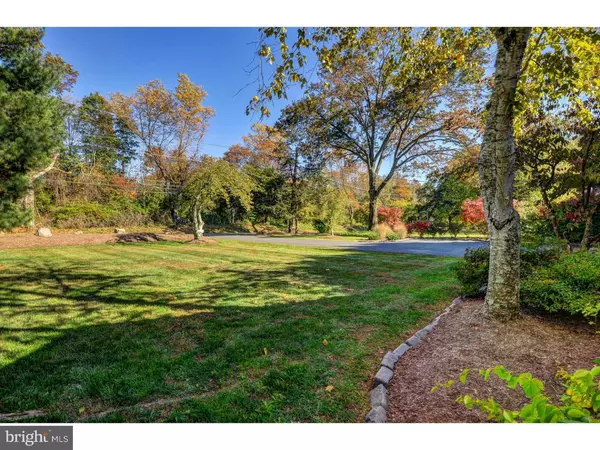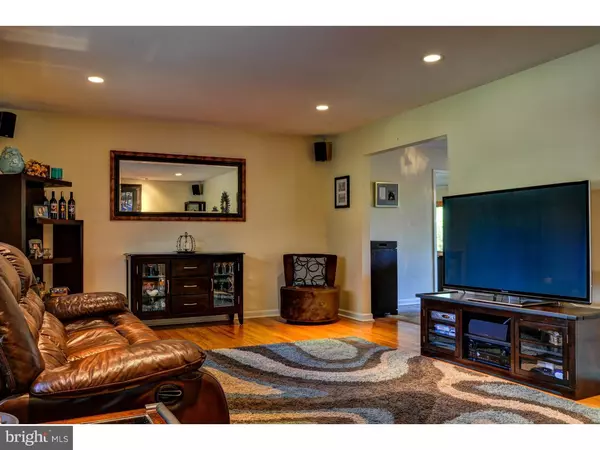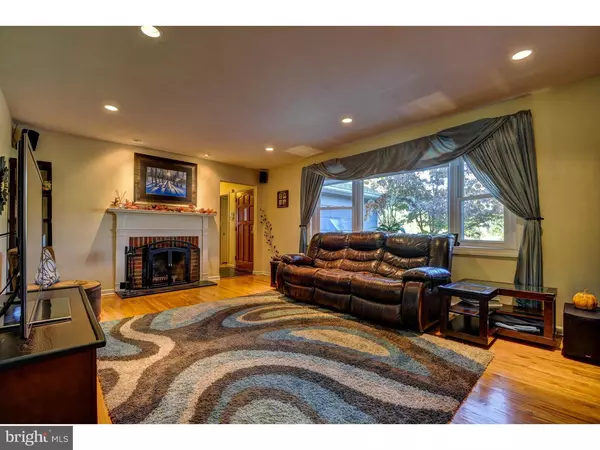$380,000
$389,000
2.3%For more information regarding the value of a property, please contact us for a free consultation.
46 TITUS MILL RD Pennington, NJ 08534
3 Beds
2 Baths
1,381 SqFt
Key Details
Sold Price $380,000
Property Type Single Family Home
Sub Type Detached
Listing Status Sold
Purchase Type For Sale
Square Footage 1,381 sqft
Price per Sqft $275
Subdivision None Available
MLS Listing ID 1003885407
Sold Date 08/17/16
Style Ranch/Rambler
Bedrooms 3
Full Baths 2
HOA Y/N N
Abv Grd Liv Area 1,381
Originating Board TREND
Year Built 1964
Annual Tax Amount $9,441
Tax Year 2015
Lot Size 0.920 Acres
Acres 0.92
Lot Dimensions 00X00
Property Description
Welcome home to this awesome three bedroom two bath ranch located in a tranquil setting situated on approximately one acre of land. Upon entering the slate foyer, you will be greeted by a spacious living room with bay window, wood burning fireplace, recessed lighting and gleaming hardwood flooring. The dining room overlooks the back yard. A great room with wood burning stove,and windows on the south and west sides, has access to a two car garage with storage and a Trex deck. A kitchen with stainless steel appliances, oak cabinets, recessed lighting, breakfast bar, built-in speakers and tiled floor opens to a large deck. The master bedroom boasts of a walk-in closet, second closet and full bath with shower. There are two other bedrooms and an updated bath which complete the main floor. A partially finished basement is a great place for activities. A separate storage/office with tall windows welcomes the natural sunlight. The roof has been replaced with a transferable warranty. Recessed lighting, recently painted exterior, replacement windows, security system and landscaping are a few of the amenities this home offers. Conveniently located to the Water Shed Reserve, Bristol Myers Squibb, main highways, restaurants, shopping and downtown Pennington. No heat in great room. Pot belly stove in basement is decorative. New septic system is being installed.
Location
State NJ
County Mercer
Area Hopewell Twp (21106)
Zoning VRC
Rooms
Other Rooms Living Room, Dining Room, Primary Bedroom, Bedroom 2, Kitchen, Family Room, Bedroom 1, Attic
Basement Partial
Interior
Interior Features Primary Bath(s), Wood Stove, Stall Shower, Breakfast Area
Hot Water Electric
Heating Oil, Forced Air
Cooling Central A/C
Flooring Wood, Tile/Brick
Fireplaces Number 1
Equipment Oven - Self Cleaning, Dishwasher, Refrigerator, Built-In Microwave
Fireplace Y
Window Features Bay/Bow,Replacement
Appliance Oven - Self Cleaning, Dishwasher, Refrigerator, Built-In Microwave
Heat Source Oil
Laundry Basement
Exterior
Exterior Feature Deck(s)
Parking Features Inside Access, Garage Door Opener
Garage Spaces 2.0
Water Access N
Roof Type Pitched,Shingle
Accessibility None
Porch Deck(s)
Attached Garage 2
Total Parking Spaces 2
Garage Y
Building
Story 1
Sewer On Site Septic
Water Well
Architectural Style Ranch/Rambler
Level or Stories 1
Additional Building Above Grade
New Construction N
Schools
School District Hopewell Valley Regional Schools
Others
Senior Community No
Tax ID 06-00046-00046 01
Ownership Fee Simple
Security Features Security System
Acceptable Financing Conventional
Listing Terms Conventional
Financing Conventional
Read Less
Want to know what your home might be worth? Contact us for a FREE valuation!

Our team is ready to help you sell your home for the highest possible price ASAP

Bought with Martha F. Stockton • Stockton Real Estate L.L.C.

GET MORE INFORMATION





