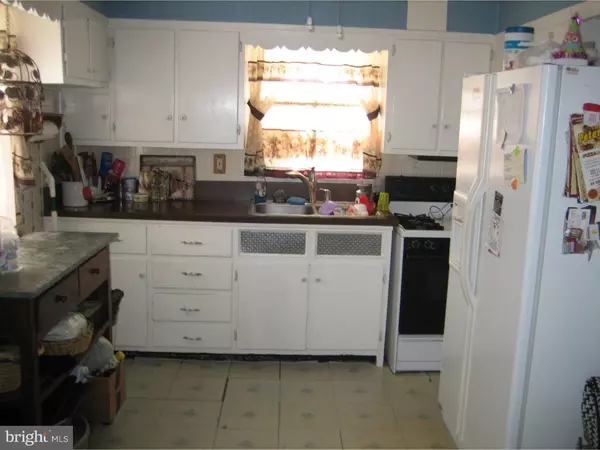$185,000
$199,900
7.5%For more information regarding the value of a property, please contact us for a free consultation.
164 REED AVE Hamilton Twp, NJ 08610
3 Beds
2 Baths
1,689 SqFt
Key Details
Sold Price $185,000
Property Type Single Family Home
Sub Type Detached
Listing Status Sold
Purchase Type For Sale
Square Footage 1,689 sqft
Price per Sqft $109
Subdivision None Available
MLS Listing ID 1003883881
Sold Date 08/24/16
Style Colonial
Bedrooms 3
Full Baths 2
HOA Y/N N
Abv Grd Liv Area 1,689
Originating Board TREND
Year Built 1947
Annual Tax Amount $6,043
Tax Year 2015
Lot Size 3,920 Sqft
Acres 0.09
Lot Dimensions 40 X 100
Property Description
PRICE REDUCED on this Nicely Mintained Brick Colonial on a quiet street with HUGE BEDROOMS, ample closet space throughout including two (2) walk in closets, Beautiful Hardwood Floors Upstairs, a full eat in kitchen, wood burning fireplace, crown molding, a beautifully crafted window seat in the master bedroom, partially finished basement for your entertaining pleasure featuring amongst other items a built in fish tank. Upstairs besides the bedrooms you will have access through a large bedroom to the attic which is partially finished and perfect for use as a playroom, office or study and also includes built in shelves for extra storage. The backyard features a small pond for your very favorite fish. On a warm day think about relaxing back here with your family and friends. Close to public transportation, shopping galore and route 195. Want more???? Come see this one today.
Location
State NJ
County Mercer
Area Hamilton Twp (21103)
Zoning RES
Rooms
Other Rooms Living Room, Dining Room, Primary Bedroom, Bedroom 2, Kitchen, Family Room, Bedroom 1, Attic
Basement Full
Interior
Interior Features Kitchen - Eat-In
Hot Water Natural Gas
Heating Gas
Cooling Wall Unit
Flooring Wood, Fully Carpeted, Vinyl
Fireplaces Number 1
Fireplaces Type Brick
Equipment Built-In Range, Dishwasher
Fireplace Y
Appliance Built-In Range, Dishwasher
Heat Source Natural Gas
Laundry Basement
Exterior
Garage Spaces 2.0
Water Access N
Roof Type Pitched
Accessibility None
Attached Garage 1
Total Parking Spaces 2
Garage Y
Building
Story 2
Sewer Public Sewer
Water Public
Architectural Style Colonial
Level or Stories 2
Additional Building Above Grade, Shed
New Construction N
Schools
Elementary Schools Lalor
Middle Schools Emily C Reynolds
High Schools Hamilton High School West
School District Hamilton Township
Others
Pets Allowed Y
Senior Community No
Tax ID 03-02207-00028
Ownership Fee Simple
Acceptable Financing Conventional, VA, FHA 203(b)
Listing Terms Conventional, VA, FHA 203(b)
Financing Conventional,VA,FHA 203(b)
Pets Allowed Case by Case Basis
Read Less
Want to know what your home might be worth? Contact us for a FREE valuation!

Our team is ready to help you sell your home for the highest possible price ASAP

Bought with Leigh A Kelly • Coldwell Banker Hearthside
GET MORE INFORMATION





