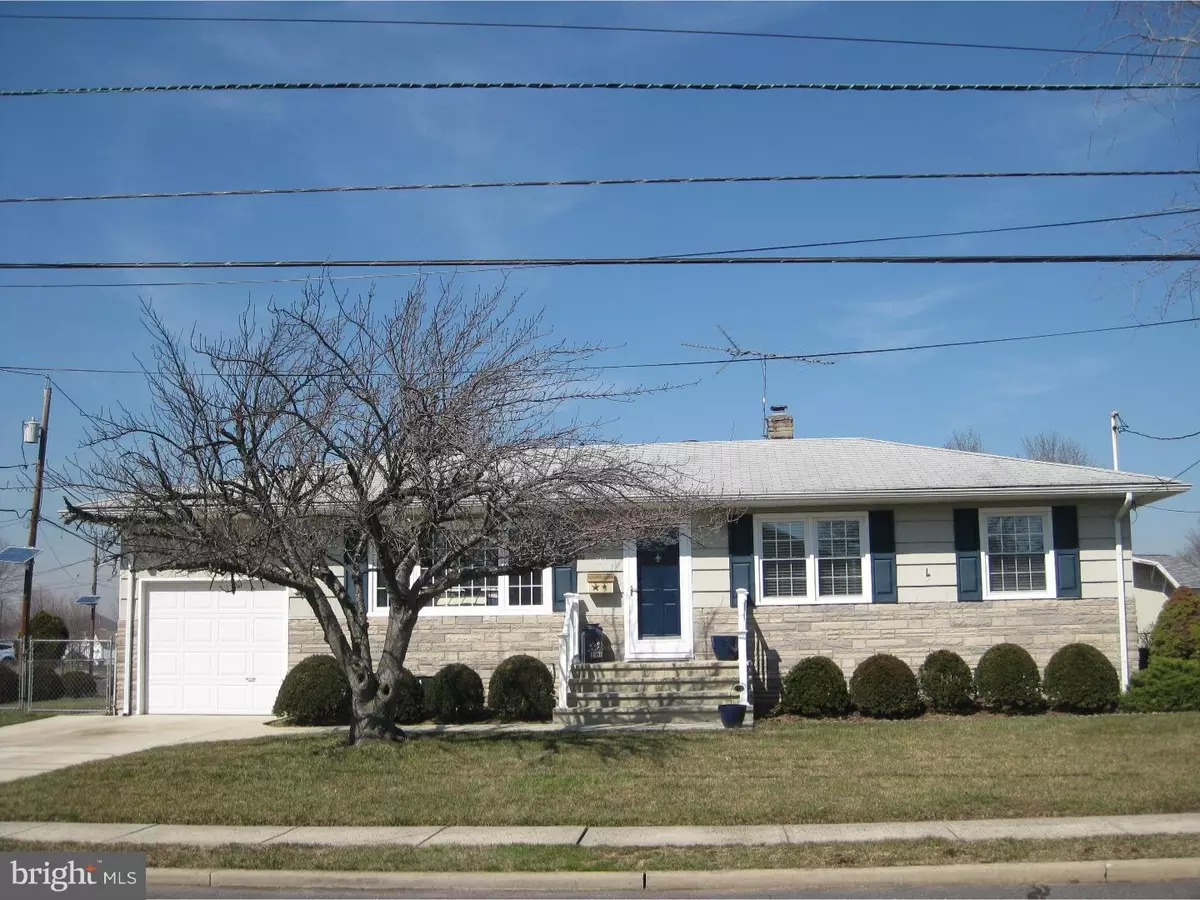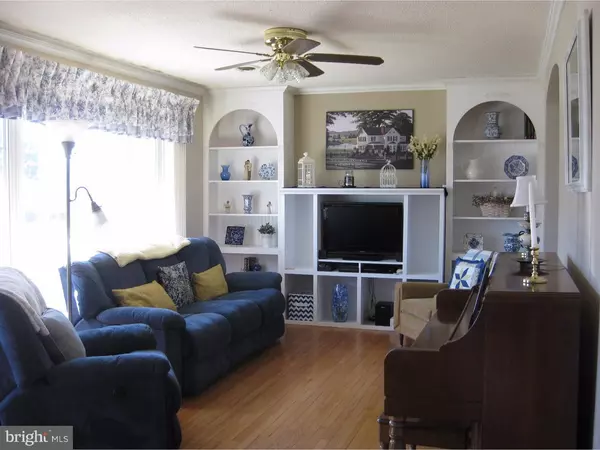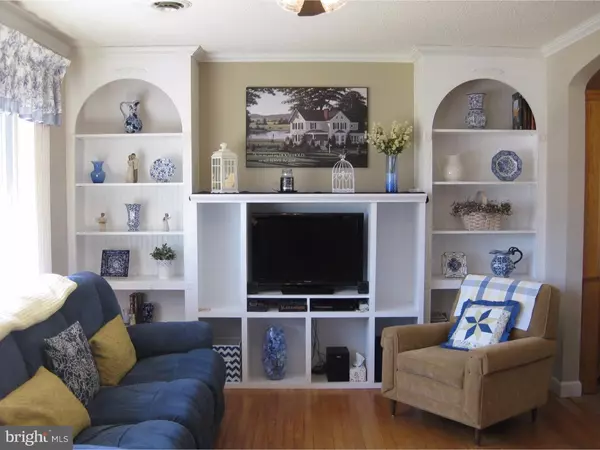$250,000
$259,900
3.8%For more information regarding the value of a property, please contact us for a free consultation.
37 ELMONT RD Hamilton, NJ 08610
3 Beds
2 Baths
1,108 SqFt
Key Details
Sold Price $250,000
Property Type Single Family Home
Sub Type Detached
Listing Status Sold
Purchase Type For Sale
Square Footage 1,108 sqft
Price per Sqft $225
Subdivision None Available
MLS Listing ID 1003882821
Sold Date 05/10/16
Style Ranch/Rambler
Bedrooms 3
Full Baths 2
HOA Y/N N
Abv Grd Liv Area 1,108
Originating Board TREND
Year Built 1964
Annual Tax Amount $6,657
Tax Year 2015
Lot Size 8,528 Sqft
Acres 0.2
Lot Dimensions 82X104
Property Description
Meticulously kept ranch is situated on a corner lot in a quiet neighborhood. The living room has hardwood floors, crown molding, built-in shelving and a huge picture window. The newly remodeled kitchen is only 3 years old and features vaulted ceilings with 2 skylights, exposed wooden beams, gorgeous maple cabinets, quartz countertops, all stainless appliances, breakfast bar/island, ceramic tile flooring and backsplash. Updated main bath and 3 bedrooms with hardwood flooring. All new replacement windows are only 1 year old. The freshly painted finished basement has a full bath with a brand new shower surround, family room, laundry room, storage room, separate office and library/playroom. A covered patio, fenced yard and 12 x 14 shed with concrete floor and lighting complete this lovely home.
Location
State NJ
County Mercer
Area Hamilton Twp (21103)
Zoning RES
Rooms
Other Rooms Living Room, Primary Bedroom, Bedroom 2, Kitchen, Family Room, Bedroom 1, Other, Attic
Basement Full, Fully Finished
Interior
Interior Features Kitchen - Island, Skylight(s), Ceiling Fan(s), Attic/House Fan, Kitchen - Eat-In
Hot Water Natural Gas
Heating Gas, Hot Water, Baseboard
Cooling Central A/C
Flooring Wood, Fully Carpeted, Tile/Brick
Equipment Oven - Self Cleaning
Fireplace N
Window Features Replacement
Appliance Oven - Self Cleaning
Heat Source Natural Gas
Laundry Basement
Exterior
Exterior Feature Patio(s), Porch(es)
Garage Spaces 3.0
Fence Other
Utilities Available Cable TV
Water Access N
Roof Type Pitched
Accessibility None
Porch Patio(s), Porch(es)
Attached Garage 1
Total Parking Spaces 3
Garage Y
Building
Lot Description Corner
Story 1
Foundation Brick/Mortar
Sewer Public Sewer
Water Public
Architectural Style Ranch/Rambler
Level or Stories 1
Additional Building Above Grade
Structure Type Cathedral Ceilings
New Construction N
Schools
Elementary Schools Robinson
Middle Schools Albert E Grice
High Schools Hamilton High School West
School District Hamilton Township
Others
Senior Community No
Tax ID 03-02446-00007
Ownership Fee Simple
Read Less
Want to know what your home might be worth? Contact us for a FREE valuation!

Our team is ready to help you sell your home for the highest possible price ASAP

Bought with Sharon M Roman • Corcoran Sawyer Smith

GET MORE INFORMATION





