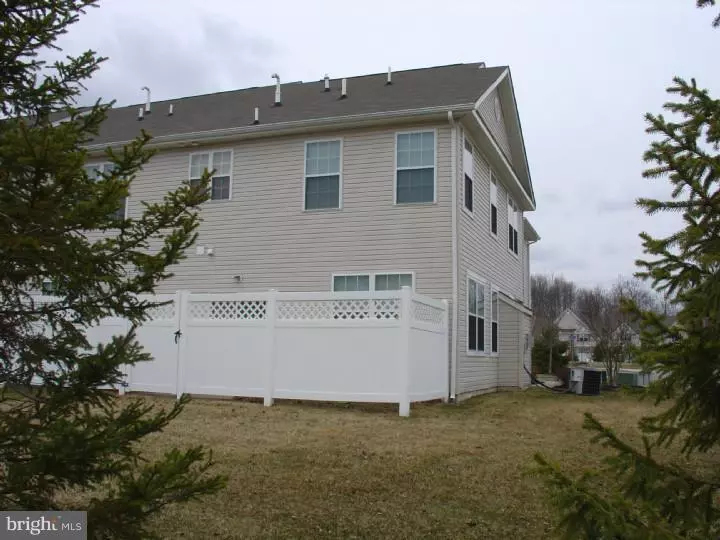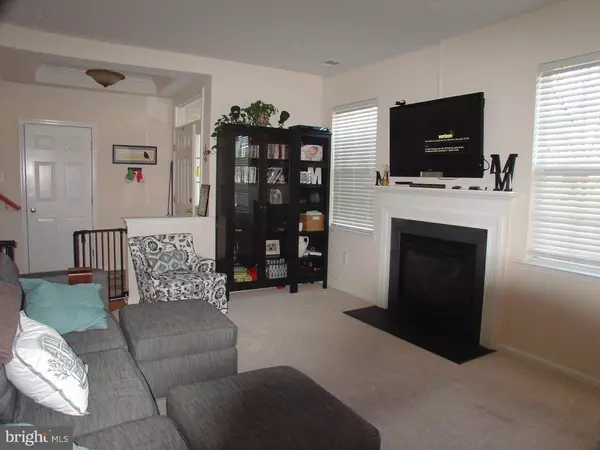$288,000
$304,900
5.5%For more information regarding the value of a property, please contact us for a free consultation.
1 BLAKE DR Pennington, NJ 08534
3 Beds
3 Baths
1,594 SqFt
Key Details
Sold Price $288,000
Property Type Townhouse
Sub Type Interior Row/Townhouse
Listing Status Sold
Purchase Type For Sale
Square Footage 1,594 sqft
Price per Sqft $180
Subdivision Hopewell Grant
MLS Listing ID 1003882453
Sold Date 05/13/16
Style Colonial
Bedrooms 3
Full Baths 2
Half Baths 1
HOA Fees $240/mo
HOA Y/N N
Abv Grd Liv Area 1,594
Originating Board TREND
Year Built 2006
Annual Tax Amount $7,960
Tax Year 2015
Property Sub-Type Interior Row/Townhouse
Property Description
This lovely End-Unit townhome offers the elegant and contemporary floor plan that home buyers are looking for - with BRAND NEW stainless steel appliance package ? BRAND NEW Frigidaire refrigerator, stove, microwave and dishwasher! Handsome hardwood flooring foyer welcomes you in to an accommodating front-to-back living and dining room which offers plenty of space for family and friends to gather. The Living room boasts a gas fireplace with marble surround, mantle and accent lighting. Nine foot ceilings throughout the lower level add a feeling of elegance. The generous and very functional eat-in kitchen features Corian countertops and plenty of storage space in addition to the new upgrades. Sliders from the kitchen lead out to a private fenced-in patio. Upstairs are three bedrooms including the master with tray ceiling, his and her walk-in closets and spacious master bath with Jaccuzzi garden soaking tub, stall shower and his-and-her vanities. An additional full bath off the hallway serves the remaining bedrooms. A convenient second floor laundry room completes this level. Enjoy the community amenities including beautifully landscaped grounds and an attractive clubhouse that features an open sitting area with fireplace, game room, conference room, health club, business center, multi-purpose room with kitchen/bar (can be rented out for occasions), and separate men's and women's locker rooms that are adjacent to the in-ground pool. A tot lot can be found nearby. The prime location is ideal for commuters and provides lots of opportunities for nearby shopping, recreation and cultural attractions all within Hopewell Township's highly regarded school system.
Location
State NJ
County Mercer
Area Hopewell Twp (21106)
Zoning R-5
Rooms
Other Rooms Living Room, Dining Room, Primary Bedroom, Bedroom 2, Kitchen, Bedroom 1, Laundry, Attic
Interior
Interior Features Primary Bath(s), Ceiling Fan(s), Stall Shower, Kitchen - Eat-In
Hot Water Natural Gas
Heating Gas, Forced Air
Cooling Central A/C
Flooring Fully Carpeted, Tile/Brick
Fireplaces Number 1
Fireplaces Type Gas/Propane
Equipment Oven - Self Cleaning, Dishwasher, Built-In Microwave
Fireplace Y
Appliance Oven - Self Cleaning, Dishwasher, Built-In Microwave
Heat Source Natural Gas
Laundry Upper Floor
Exterior
Exterior Feature Patio(s)
Parking Features Inside Access, Garage Door Opener
Garage Spaces 4.0
Fence Other
Utilities Available Cable TV
Amenities Available Swimming Pool, Club House, Tot Lots/Playground
Water Access N
Roof Type Pitched
Accessibility None
Porch Patio(s)
Attached Garage 2
Total Parking Spaces 4
Garage Y
Building
Lot Description Level
Story 2
Foundation Slab
Sewer Public Sewer
Water Public
Architectural Style Colonial
Level or Stories 2
Additional Building Above Grade
Structure Type 9'+ Ceilings
New Construction N
Schools
Elementary Schools Stony Brook
Middle Schools Timberlane
High Schools Central
School District Hopewell Valley Regional Schools
Others
Pets Allowed Y
HOA Fee Include Pool(s),Common Area Maintenance,Ext Bldg Maint,Lawn Maintenance,Snow Removal,All Ground Fee,Management
Senior Community No
Tax ID 06-00078-00010 02-C101
Ownership Condominium
Acceptable Financing Conventional
Listing Terms Conventional
Financing Conventional
Pets Allowed Case by Case Basis
Read Less
Want to know what your home might be worth? Contact us for a FREE valuation!

Our team is ready to help you sell your home for the highest possible price ASAP

Bought with Sue Fowler • RE/MAX of Princeton
GET MORE INFORMATION





