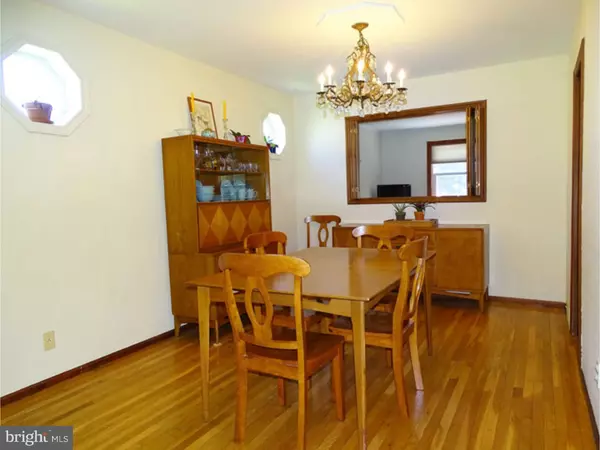$319,000
$319,900
0.3%For more information regarding the value of a property, please contact us for a free consultation.
1193 ROBERTS RD Warminster, PA 18974
5 Beds
4 Baths
1,829 SqFt
Key Details
Sold Price $319,000
Property Type Single Family Home
Sub Type Detached
Listing Status Sold
Purchase Type For Sale
Square Footage 1,829 sqft
Price per Sqft $174
Subdivision Glen View Park
MLS Listing ID 1003878201
Sold Date 10/07/16
Style Colonial,Split Level
Bedrooms 5
Full Baths 3
Half Baths 1
HOA Y/N N
Abv Grd Liv Area 1,829
Originating Board TREND
Year Built 1963
Annual Tax Amount $4,981
Tax Year 2016
Lot Size 0.487 Acres
Acres 0.49
Lot Dimensions 75X283
Property Description
Looking for a home with 4-5 bedrooms, three full and one half baths. This is it! Garage converted to bedroom with full bath. Hardwood floors and vaulted ceiling in living room with bay window. Breakfast bar, kitchen opens into playroom/office or breakfast room with large storage cabinets and exit to rear deck overlooking the backyard. Main bedroom/full bath, and two additional bedrooms and hall bath on upper level, fourth bedroom with half bath. This home also offers lower level family room and laundry area and access to rear deck. Kitchen appliances are newer stainless steel except for refrigerator.
Location
State PA
County Bucks
Area Warminster Twp (10149)
Zoning R2
Rooms
Other Rooms Living Room, Dining Room, Primary Bedroom, Bedroom 2, Bedroom 3, Kitchen, Family Room, Bedroom 1, Other, Attic
Basement Partial, Unfinished
Interior
Interior Features Primary Bath(s), Ceiling Fan(s), Stall Shower
Hot Water Natural Gas
Heating Gas, Electric, Forced Air, Baseboard
Cooling Central A/C
Flooring Wood, Tile/Brick
Equipment Dishwasher, Disposal
Fireplace N
Appliance Dishwasher, Disposal
Heat Source Natural Gas, Electric
Laundry Lower Floor
Exterior
Exterior Feature Deck(s)
Water Access N
Roof Type Shingle
Accessibility None
Porch Deck(s)
Garage N
Building
Story Other
Sewer Public Sewer
Water Public
Architectural Style Colonial, Split Level
Level or Stories Other
Additional Building Above Grade
New Construction N
Schools
High Schools William Tennent
School District Centennial
Others
Senior Community No
Tax ID 49-017-305
Ownership Fee Simple
Acceptable Financing Conventional, VA, FHA 203(b)
Listing Terms Conventional, VA, FHA 203(b)
Financing Conventional,VA,FHA 203(b)
Read Less
Want to know what your home might be worth? Contact us for a FREE valuation!

Our team is ready to help you sell your home for the highest possible price ASAP

Bought with Jacquelyn M Casey • Keller Williams Real Estate - Newtown

GET MORE INFORMATION





