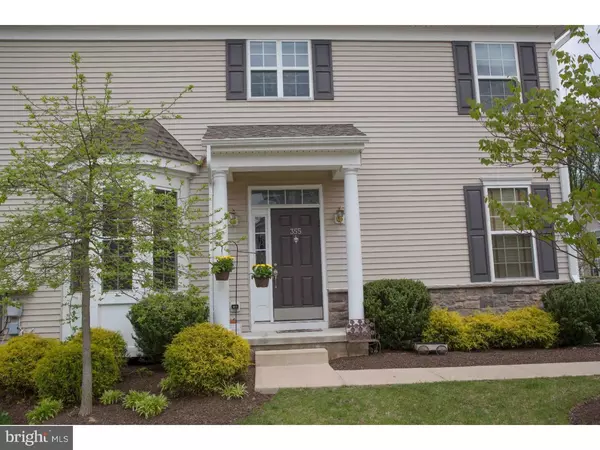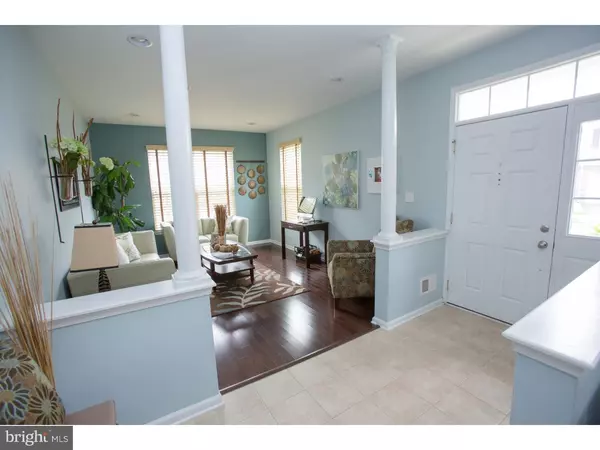$340,000
$365,000
6.8%For more information regarding the value of a property, please contact us for a free consultation.
355 ROARKS TRL Warminster, PA 18974
3 Beds
4 Baths
2,010 SqFt
Key Details
Sold Price $340,000
Property Type Townhouse
Sub Type End of Row/Townhouse
Listing Status Sold
Purchase Type For Sale
Square Footage 2,010 sqft
Price per Sqft $169
Subdivision Vill At Whispering P
MLS Listing ID 1003875427
Sold Date 12/16/16
Style Other
Bedrooms 3
Full Baths 3
Half Baths 1
HOA Fees $190/mo
HOA Y/N Y
Abv Grd Liv Area 2,010
Originating Board TREND
Year Built 2011
Annual Tax Amount $6,880
Tax Year 2016
Lot Size 3,950 Sqft
Acres 0.09
Lot Dimensions 41X95
Property Description
This is a beautiful town house end-unit in Village of the Whispering Pines Development. A landscaped side entrance to a tile foyer with grand living room and dinning room with hardwood floors flowing into the two story great room with hardwood floors. Open layout and 9ft ceilings, fully upgraded kitchen and appliance, leading to a great deck for entertaining. A stunning porcelain tile floor in the kitchen. The unique two sided gas fireplace from the kitchen to the great room. This is very meticulous and is a wonderful entertaining home. A fantastic finished basement, with a full bathroom, great space. The upper level has three beautiful bedrooms. The master bedroom with a tray ceiling and his and her closets and fully upgraded plumbing fixtures and a fully tile shower. The other two bedrooms are great size with upgraded paint. The laundry room on the upper level makes it very convenient. One car garage with plenty of storage space and easy access to everything. This town home is accessed right off County Line Road. Close to major highways, buses, trains and great shopping. This home has plenty of amenities and upgrades. This rare corner property will not last. Make it yours today!!!
Location
State PA
County Bucks
Area Warminster Twp (10149)
Zoning R2
Rooms
Other Rooms Living Room, Dining Room, Primary Bedroom, Bedroom 2, Kitchen, Family Room, Bedroom 1, Laundry, Other
Basement Full, Fully Finished
Interior
Interior Features Sprinkler System, Kitchen - Eat-In
Hot Water Natural Gas
Heating Gas, Forced Air
Cooling Central A/C
Flooring Wood, Fully Carpeted, Tile/Brick
Fireplaces Number 1
Equipment Disposal, Built-In Microwave
Fireplace Y
Window Features Energy Efficient
Appliance Disposal, Built-In Microwave
Heat Source Natural Gas
Laundry Upper Floor
Exterior
Exterior Feature Deck(s)
Parking Features Garage Door Opener
Garage Spaces 2.0
Utilities Available Cable TV
Water Access N
Roof Type Shingle
Accessibility None
Porch Deck(s)
Total Parking Spaces 2
Garage N
Building
Lot Description Corner, Front Yard, Rear Yard, SideYard(s)
Story 2
Foundation Concrete Perimeter
Sewer Public Sewer
Water Public
Architectural Style Other
Level or Stories 2
Additional Building Above Grade
Structure Type Cathedral Ceilings,9'+ Ceilings
New Construction N
Schools
High Schools William Tennent
School District Centennial
Others
Pets Allowed Y
HOA Fee Include Common Area Maintenance,Lawn Maintenance,Snow Removal,Trash
Senior Community No
Tax ID 49-029-002-009
Ownership Fee Simple
Security Features Security System
Acceptable Financing Conventional, VA, FHA 203(b)
Listing Terms Conventional, VA, FHA 203(b)
Financing Conventional,VA,FHA 203(b)
Pets Allowed Case by Case Basis
Read Less
Want to know what your home might be worth? Contact us for a FREE valuation!

Our team is ready to help you sell your home for the highest possible price ASAP

Bought with Lyudmila Yakimenko • United Real Estate

GET MORE INFORMATION





