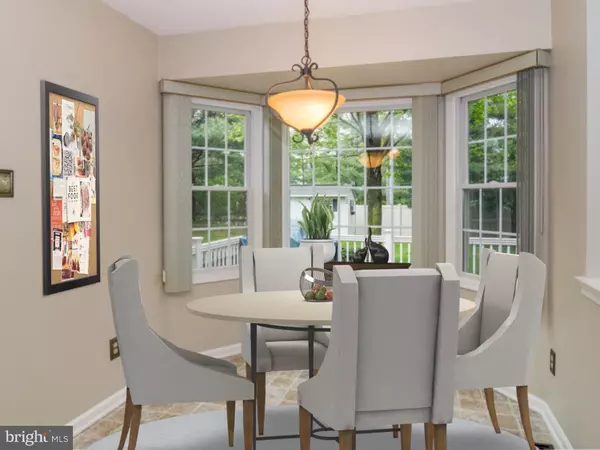$470,000
$479,000
1.9%For more information regarding the value of a property, please contact us for a free consultation.
1401 FOUNTAIN RD Newtown, PA 18940
4 Beds
3 Baths
2,580 SqFt
Key Details
Sold Price $470,000
Property Type Single Family Home
Sub Type Detached
Listing Status Sold
Purchase Type For Sale
Square Footage 2,580 sqft
Price per Sqft $182
Subdivision Yardley Run
MLS Listing ID 1003875175
Sold Date 06/10/16
Style Colonial
Bedrooms 4
Full Baths 2
Half Baths 1
HOA Y/N N
Abv Grd Liv Area 2,580
Originating Board TREND
Year Built 1987
Annual Tax Amount $7,991
Tax Year 2016
Lot Size 5,475 Sqft
Acres 0.13
Lot Dimensions 73X75
Property Description
Welcome to this stunning 4-bedroom home in Lower Makefield Township. As you walk up the sidewalk you will notice the newer roof, siding, windows, garage doors, and the impeccable landscaping that surrounds this corner property. Once you are at the front door you can appreciate the new stone exterior, new double front door and all new trim. The two-story foyer is finished in hardwood floors, wood railings, two coat closets and new lighting. You will love the open concept in the kitchen/family room. Many upgrades in this space include; new lighting, granite counter top, tile back splash, stainless steel sink with bronze finished fixture, appliances, cherry cabinets, gas fireplace, and Pella glass sliding door that leads to a large maintenance free deck and the fenced in back yard. There is plenty of storage in the finished basement. Upstairs the main bedroom has 2 walk-in closet, a loft and separate bathroom with a newly tiled shower. 3 other generous size bedrooms and bath complete this floor. The HVAC system was replaced in 2010, hot water heater in 2015 and sump pump is a water back-up system. Conveniently located to I95. This home was virtually staged.
Location
State PA
County Bucks
Area Lower Makefield Twp (10120)
Zoning R1
Rooms
Other Rooms Living Room, Dining Room, Primary Bedroom, Bedroom 2, Bedroom 3, Kitchen, Family Room, Bedroom 1, Other
Basement Full, Fully Finished
Interior
Interior Features Primary Bath(s), Kitchen - Island, Ceiling Fan(s), Dining Area
Hot Water Electric
Heating Electric, Forced Air
Cooling Central A/C
Flooring Wood, Fully Carpeted, Vinyl
Fireplaces Number 1
Fireplaces Type Brick, Gas/Propane
Equipment Cooktop
Fireplace Y
Appliance Cooktop
Heat Source Electric
Laundry Basement
Exterior
Exterior Feature Deck(s)
Garage Spaces 2.0
Fence Other
Water Access N
Accessibility None
Porch Deck(s)
Attached Garage 2
Total Parking Spaces 2
Garage Y
Building
Lot Description Corner
Story 2
Sewer Public Sewer
Water Public
Architectural Style Colonial
Level or Stories 2
Additional Building Above Grade, Shed
Structure Type High
New Construction N
Schools
High Schools Pennsbury
School District Pennsbury
Others
Senior Community No
Tax ID 20-004-046
Ownership Fee Simple
Acceptable Financing Conventional, VA
Listing Terms Conventional, VA
Financing Conventional,VA
Read Less
Want to know what your home might be worth? Contact us for a FREE valuation!

Our team is ready to help you sell your home for the highest possible price ASAP

Bought with Angela C Marchese • RE/MAX Properties - Newtown

GET MORE INFORMATION





