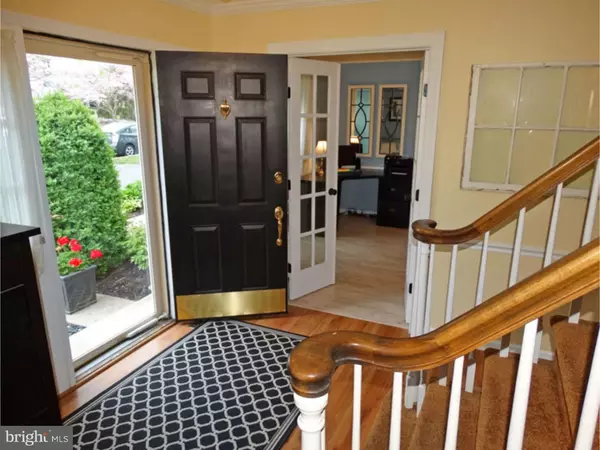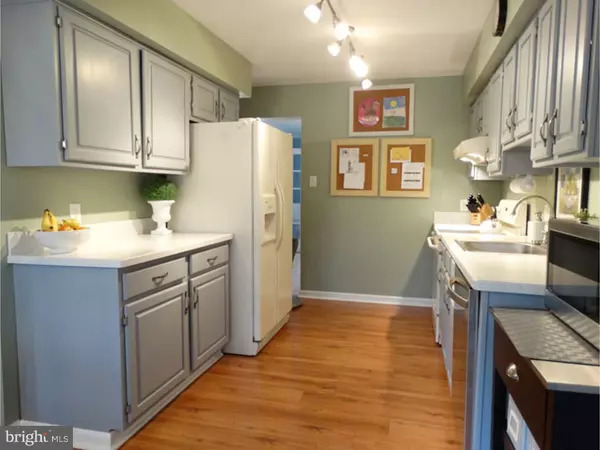$437,000
$434,900
0.5%For more information regarding the value of a property, please contact us for a free consultation.
95 STARDUST DR Southampton, PA 18966
4 Beds
4 Baths
2,395 SqFt
Key Details
Sold Price $437,000
Property Type Single Family Home
Sub Type Detached
Listing Status Sold
Purchase Type For Sale
Square Footage 2,395 sqft
Price per Sqft $182
Subdivision Hampton Ests
MLS Listing ID 1003874691
Sold Date 06/28/16
Style Colonial
Bedrooms 4
Full Baths 3
Half Baths 1
HOA Y/N N
Abv Grd Liv Area 2,395
Originating Board TREND
Year Built 1985
Annual Tax Amount $5,610
Tax Year 2016
Lot Size 0.390 Acres
Acres 0.39
Lot Dimensions 79X190
Property Sub-Type Detached
Property Description
A warm and inviting center hall Colonial home situated in the sought after neighborhood of Hampton Estates. This is one of the larger lots, with a fenced rear yard backing to trees. Enjoy the lovely setting from the nice size rear deck this summer! Enter the foyer with hardwood floors, flanked by the bright formal living and dining rooms. The open floor plan offers an abundance of natural light and views of the gardens from every room. A spacious and open kitchen with warm wood cabinets adjoins the breakfast room overlooking the deck as well as the mud/laundry room with access to the rear yard. Relax in the comfortable family room with hardwood floors and wood burning fireplace on cool nights. The upper level offers a master bedroom with en-suite bath plus two closets. Three additional spacious bedrooms and hall bath complete this level. A fabulous finished lower level provides a recreation room, office or exercise room, plus a guest or in-law suite with a full bath. There are many possibilities for this space! The two car garage is perfect for cars and plenty of storage. This charming home in the award winning Council Rock School District is close to Tyler State Park, Historic Newtown Borough, major commuting routes and trains. A lovely home that is ready for you to move in and enjoy this summer!
Location
State PA
County Bucks
Area Northampton Twp (10131)
Zoning R2
Rooms
Other Rooms Living Room, Dining Room, Primary Bedroom, Bedroom 2, Bedroom 3, Kitchen, Family Room, Bedroom 1, In-Law/auPair/Suite, Laundry, Other, Attic
Basement Full, Fully Finished
Interior
Interior Features Primary Bath(s), Ceiling Fan(s), Dining Area
Hot Water Electric
Heating Electric
Cooling Central A/C
Flooring Wood, Fully Carpeted
Fireplaces Number 1
Fireplaces Type Brick
Equipment Oven - Self Cleaning, Dishwasher, Disposal
Fireplace Y
Appliance Oven - Self Cleaning, Dishwasher, Disposal
Heat Source Electric
Laundry Main Floor
Exterior
Exterior Feature Deck(s), Patio(s)
Garage Spaces 5.0
Fence Other
Utilities Available Cable TV
Water Access N
Roof Type Pitched,Shingle
Accessibility None
Porch Deck(s), Patio(s)
Attached Garage 2
Total Parking Spaces 5
Garage Y
Building
Lot Description Front Yard, Rear Yard, SideYard(s)
Story 2
Sewer Public Sewer
Water Public
Architectural Style Colonial
Level or Stories 2
Additional Building Above Grade
New Construction N
Schools
Middle Schools Holland
High Schools Council Rock High School South
School District Council Rock
Others
Senior Community No
Tax ID 31-079-215
Ownership Fee Simple
Read Less
Want to know what your home might be worth? Contact us for a FREE valuation!

Our team is ready to help you sell your home for the highest possible price ASAP

Bought with Mary Ann O'Keeffe • Coldwell Banker Hearthside
GET MORE INFORMATION





