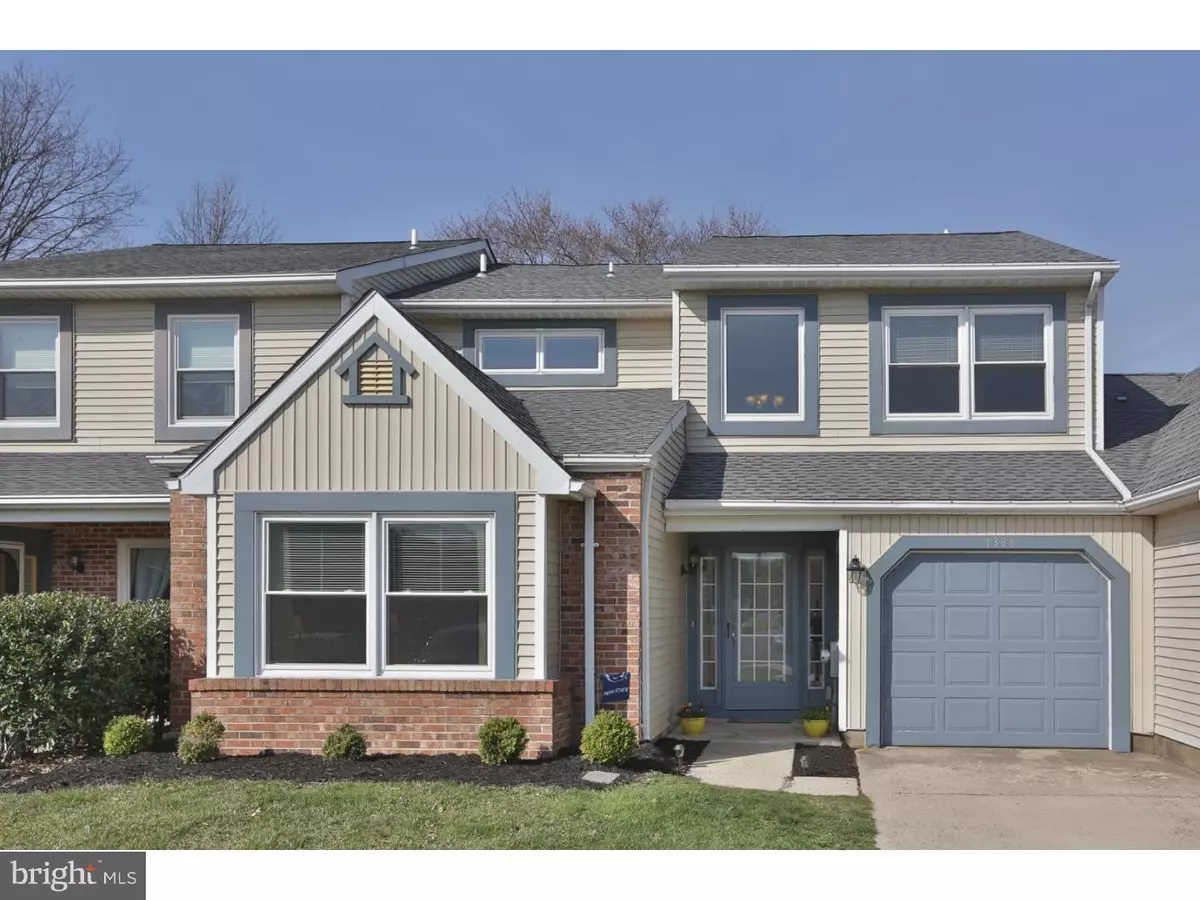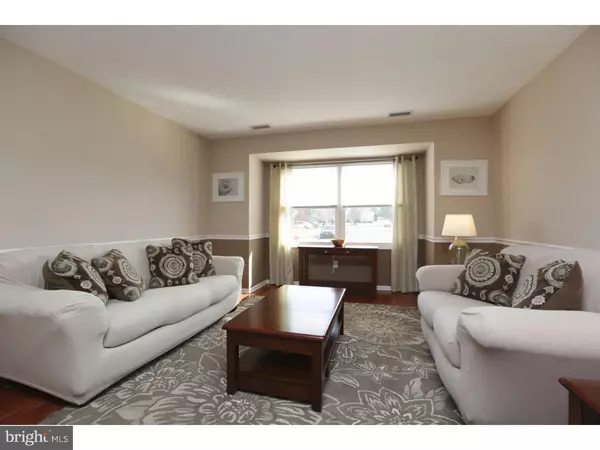$318,000
$327,900
3.0%For more information regarding the value of a property, please contact us for a free consultation.
1388 SWEETBELL CT Yardley, PA 19067
3 Beds
3 Baths
2,302 SqFt
Key Details
Sold Price $318,000
Property Type Townhouse
Sub Type Interior Row/Townhouse
Listing Status Sold
Purchase Type For Sale
Square Footage 2,302 sqft
Price per Sqft $138
Subdivision Big Oak Bend
MLS Listing ID 1003873111
Sold Date 05/12/16
Style Colonial
Bedrooms 3
Full Baths 2
Half Baths 1
HOA Y/N N
Abv Grd Liv Area 2,302
Originating Board TREND
Year Built 1986
Annual Tax Amount $5,236
Tax Year 2016
Lot Size 3,049 Sqft
Acres 0.07
Lot Dimensions 13X108
Property Description
Welcome to this recently updated and well-maintained home! Located in the Big Oak Bend subdivision, this 3 bedroom 2.5 bath home is situated at the end of a quiet cul-de-sac and is move-in ready! This is one of the largest modals offered. Step into the 2 story foyer entryway which will lead you to the formal living and dining room, open floor plan. The family room boasts a beautiful wood burning fireplace with custom mantel and built-in shelving. Modern kitchen with granite breakfast bar. Kitchen upgrades include stainless steel appliances, tile back splash and white cabinetry. Conveniently located separate laundry room, one car attached garage and updated powder room compete this floor. Engineered hard wood flooring T/O this level.Private new rear patio is great for relaxing and enjoying the evenings to come. The 2nd floor consists of a oversized Master Suite with walk-in closet and addl' closet. Updated en suite with new shower,flooring and Swanstone vanity top. 2 addl' bedrooms each w/ walk-in closets. Ceiling fans in all bedrooms.Add'l upgrades include new windows in rear of house, freshly painted T/O and the list continues.Award winning Pennsbury School District, NO Assoc fee. Close to shopping and major roads. Call today to make this home yours!
Location
State PA
County Bucks
Area Lower Makefield Twp (10120)
Zoning R3
Rooms
Other Rooms Living Room, Dining Room, Primary Bedroom, Bedroom 2, Kitchen, Family Room, Bedroom 1, Other
Interior
Interior Features Kitchen - Island, Ceiling Fan(s), Kitchen - Eat-In
Hot Water Electric
Heating Electric, Forced Air
Cooling Central A/C
Fireplaces Number 1
Fireplace Y
Heat Source Electric
Laundry Main Floor
Exterior
Garage Spaces 1.0
Water Access N
Roof Type Shingle
Accessibility None
Attached Garage 1
Total Parking Spaces 1
Garage Y
Building
Lot Description Cul-de-sac
Story 2
Sewer Public Sewer
Water Public
Architectural Style Colonial
Level or Stories 2
Additional Building Above Grade
New Construction N
Schools
High Schools Pennsbury
School District Pennsbury
Others
Senior Community No
Tax ID 20-063-091
Ownership Fee Simple
Security Features Security System
Read Less
Want to know what your home might be worth? Contact us for a FREE valuation!

Our team is ready to help you sell your home for the highest possible price ASAP

Bought with Debra Spaulder • Keller Williams Real Estate - Newtown

GET MORE INFORMATION





