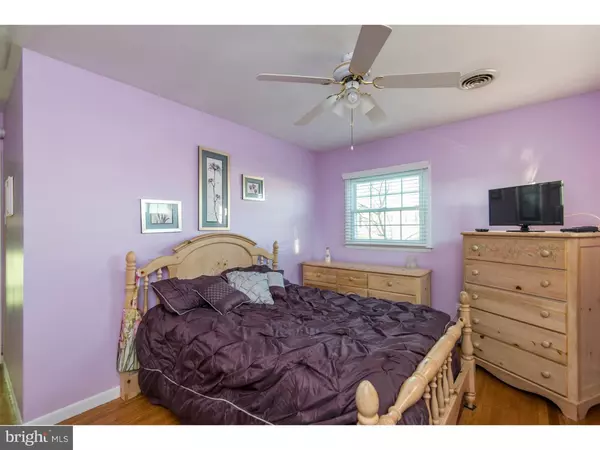$269,900
$269,900
For more information regarding the value of a property, please contact us for a free consultation.
233 WESTBURY DR Warminster, PA 18974
3 Beds
2 Baths
1,176 SqFt
Key Details
Sold Price $269,900
Property Type Single Family Home
Sub Type Detached
Listing Status Sold
Purchase Type For Sale
Square Footage 1,176 sqft
Price per Sqft $229
Subdivision Delmont Manor
MLS Listing ID 1003872811
Sold Date 05/31/16
Style Colonial,Split Level
Bedrooms 3
Full Baths 1
Half Baths 1
HOA Y/N N
Abv Grd Liv Area 1,176
Originating Board TREND
Year Built 1966
Annual Tax Amount $4,276
Tax Year 2016
Lot Size 10,240 Sqft
Acres 0.24
Lot Dimensions 80X128
Property Sub-Type Detached
Property Description
Welcome to this beautifully maintained home in Warminster. As you enter the home you are greeted by a warm and inviting living room complete with hardwood flooring, and large open windows flooding the room with natural light. Just beyond the living room you will find the dining room offering an excellent area to entertain guests during those holiday parties. An eat-in kitchen rounds out the main floor featuring newer back splash tile, stainless steel appliances, and plenty of counter and cabinet space. The lower level of the home features a spacious family room complete with tile flooring, crown molding, ceiling fan, and laundry room. The three bedrooms are located on the upper level of the home all with hardwood flooring, ceiling fans, and plenty of closet space. A wonderful sun-room can be found just beyond the kitchen which allows another area to enjoy those warm summer days. The room has a ceiling fan, skylights, and tile flooring, and a door leading to the huge fenced in back yard. With newer windows, doors, roof, and hot water unit; this home certainly is move in ready! Don't let this great opportunity slip away!
Location
State PA
County Bucks
Area Warminster Twp (10149)
Zoning R2
Rooms
Other Rooms Living Room, Dining Room, Primary Bedroom, Bedroom 2, Kitchen, Family Room, Bedroom 1, Laundry, Other
Basement Partial
Interior
Interior Features Ceiling Fan(s), Kitchen - Eat-In
Hot Water Natural Gas
Heating Gas
Cooling Central A/C
Flooring Wood, Vinyl, Tile/Brick
Fireplaces Number 1
Fireplaces Type Stone
Equipment Dishwasher, Disposal
Fireplace Y
Appliance Dishwasher, Disposal
Heat Source Natural Gas
Laundry Lower Floor
Exterior
Exterior Feature Patio(s)
Garage Spaces 1.0
Fence Other
Utilities Available Cable TV
Water Access N
Roof Type Pitched
Accessibility Mobility Improvements
Porch Patio(s)
Attached Garage 1
Total Parking Spaces 1
Garage Y
Building
Story Other
Sewer Public Sewer
Water Public
Architectural Style Colonial, Split Level
Level or Stories Other
Additional Building Above Grade
New Construction N
Schools
School District Centennial
Others
Senior Community No
Tax ID 49-006-245
Ownership Fee Simple
Acceptable Financing Conventional, VA, FHA 203(b)
Listing Terms Conventional, VA, FHA 203(b)
Financing Conventional,VA,FHA 203(b)
Read Less
Want to know what your home might be worth? Contact us for a FREE valuation!

Our team is ready to help you sell your home for the highest possible price ASAP

Bought with John C Merrill • RE/MAX One Realty
GET MORE INFORMATION





