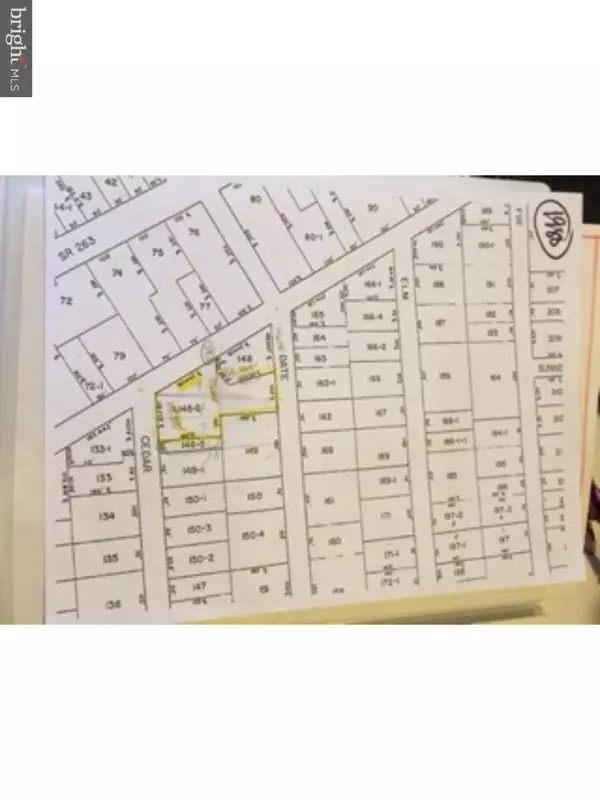$335,000
$375,000
10.7%For more information regarding the value of a property, please contact us for a free consultation.
133-135 EVERGREEN AVE Warminster, PA 18974
7 Beds
3 Baths
1,400 SqFt
Key Details
Sold Price $335,000
Property Type Single Family Home
Sub Type Detached
Listing Status Sold
Purchase Type For Sale
Square Footage 1,400 sqft
Price per Sqft $239
Subdivision Speedway
MLS Listing ID 1003871779
Sold Date 05/20/16
Style Ranch/Rambler
Bedrooms 7
Full Baths 3
HOA Y/N N
Abv Grd Liv Area 1,400
Originating Board TREND
Year Built 1918
Annual Tax Amount $401
Tax Year 2016
Lot Size 0.758 Acres
Acres 0.76
Lot Dimensions 100X330
Property Description
This listing is deeded as one parcel with TWO RESIDENCES: A single ranch (3 bedrooms), small duplex (2 bedrooms each)and a large over-sized detached 2 car garage. SINGLE RANCH: 2 bedrooms, 1 bath, eat-in kitchen, living room, basement, screened in rear porch. DUPLEX: 1st Floor unit: 3 bedrooms, 1 bath, eat-in kitchen, Living room, front patio access. 2nd Floor Unit: 2 bedrooms, 1 bath, kitchen and dining room/3rd bedroom. There may be a possibility of sub-dividing these homes and lot, or remodeling both residences, or building another or additional properties on lot, or tear down both homes and build brand new construction homes. There are currently 2 driveways: one from Cedar St and the other from Date St. The estate makes no representation of being sub-dividable and it's the responsibility of buyer to get information and requirements from Warminster Township. The properties are being sold in as in condition with no repairs being done by the Sellers. Buyer is responsible for the Use & Occupancy certification and any required or suggested repairs by township, appraiser, or home inspector are the responsibility of the buyer. The Sellers just had the property professionally surveyed with markets place at property lines. This property has been in the same family for over 100 years.
Location
State PA
County Bucks
Area Warminster Twp (10149)
Zoning R3
Rooms
Other Rooms Living Room, Dining Room, Primary Bedroom, Bedroom 2, Bedroom 3, Kitchen, Family Room, Bedroom 1
Basement Full
Interior
Interior Features Kitchen - Eat-In
Hot Water Natural Gas
Heating Gas
Cooling None
Fireplace N
Heat Source Natural Gas
Laundry Basement
Exterior
Parking Features Oversized
Garage Spaces 5.0
Water Access N
Accessibility None
Total Parking Spaces 5
Garage Y
Building
Lot Description Corner, Irregular, Subdivision Possible
Story 1
Sewer Public Sewer
Water Public
Architectural Style Ranch/Rambler
Level or Stories 1
Additional Building Above Grade
New Construction N
Schools
School District Centennial
Others
Senior Community No
Tax ID 49-018-148-002
Ownership Fee Simple
Read Less
Want to know what your home might be worth? Contact us for a FREE valuation!

Our team is ready to help you sell your home for the highest possible price ASAP

Bought with Pauline McNamee • Long & Foster-Doylestown2

GET MORE INFORMATION





